Yellow Utility Room with All Styles of Cabinet Ideas and Designs
Refine by:
Budget
Sort by:Popular Today
161 - 180 of 205 photos
Item 1 of 3
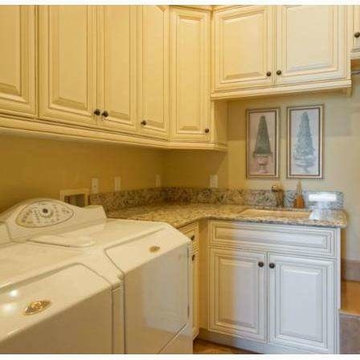
Photo of a large traditional l-shaped utility room in Los Angeles with raised-panel cabinets, white cabinets, granite worktops and a side by side washer and dryer.
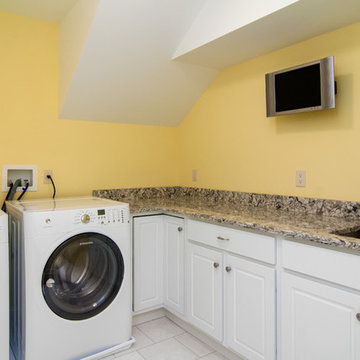
Inspiration for a traditional l-shaped separated utility room in New York with a submerged sink, raised-panel cabinets, white cabinets, granite worktops, yellow walls, ceramic flooring and a side by side washer and dryer.
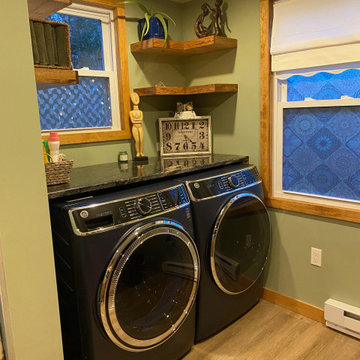
Design ideas for a medium sized rustic utility room in Bridgeport with shaker cabinets, distressed cabinets, green walls and brown floors.
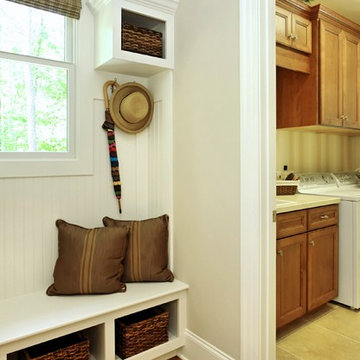
This is an example of a medium sized classic galley separated utility room in Raleigh with a single-bowl sink, shaker cabinets, medium wood cabinets, composite countertops, beige walls, porcelain flooring and a side by side washer and dryer.
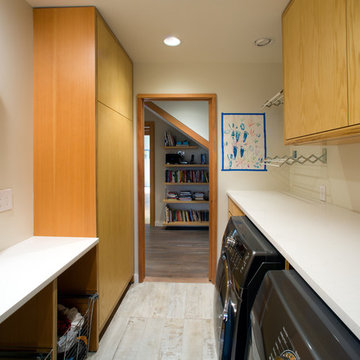
Sally McCay Photography, UK Architects PC, Valley Floors
This is an example of a large contemporary galley separated utility room in Burlington with flat-panel cabinets, light wood cabinets, engineered stone countertops, beige walls, ceramic flooring and a side by side washer and dryer.
This is an example of a large contemporary galley separated utility room in Burlington with flat-panel cabinets, light wood cabinets, engineered stone countertops, beige walls, ceramic flooring and a side by side washer and dryer.
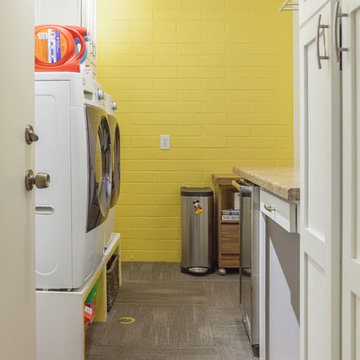
Design ideas for a medium sized traditional galley utility room in Phoenix with an utility sink, recessed-panel cabinets, white cabinets, granite worktops, yellow walls, carpet, a side by side washer and dryer and brown floors.
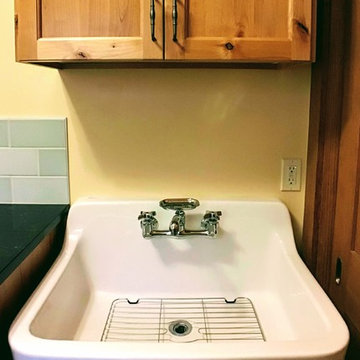
Zapata Photography
Photo of a small classic galley separated utility room in Portland with a belfast sink, beaded cabinets, medium wood cabinets, engineered stone countertops, yellow walls, slate flooring, a side by side washer and dryer, grey floors and black worktops.
Photo of a small classic galley separated utility room in Portland with a belfast sink, beaded cabinets, medium wood cabinets, engineered stone countertops, yellow walls, slate flooring, a side by side washer and dryer, grey floors and black worktops.
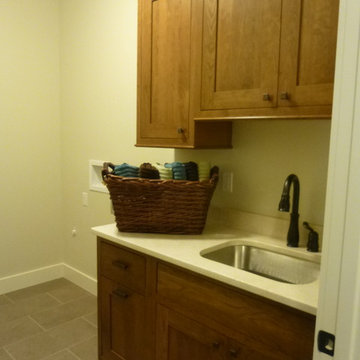
Design ideas for a medium sized contemporary single-wall separated utility room in St Louis with a submerged sink, recessed-panel cabinets, medium wood cabinets, a side by side washer and dryer and white walls.
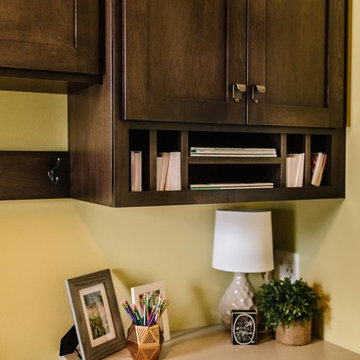
Traditional galley utility room in Other with shaker cabinets, dark wood cabinets, laminate countertops and a side by side washer and dryer.
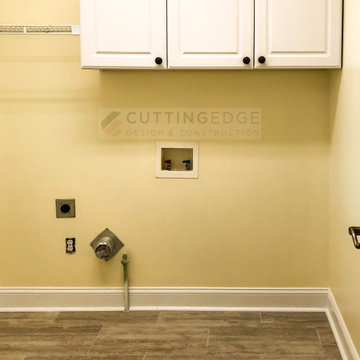
Inspiration for a medium sized traditional single-wall separated utility room in Atlanta with raised-panel cabinets, white cabinets, yellow walls, porcelain flooring, a side by side washer and dryer and brown floors.
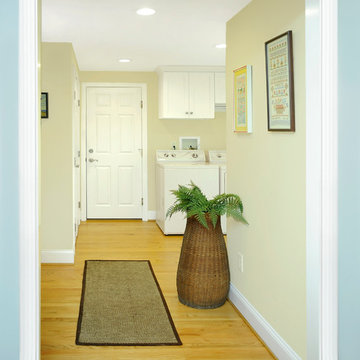
Traditional utility room in Bridgeport with shaker cabinets, white cabinets, beige walls, light hardwood flooring and a side by side washer and dryer.
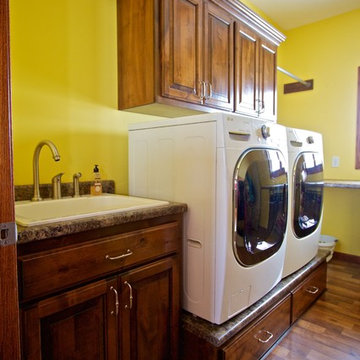
This laundry room features knotty alder cabinetry with a 2 drawer base for the washer and dryer.
Photo by: Christian Begeman
This is an example of a medium sized utility room in Other with raised-panel cabinets, dark wood cabinets, laminate countertops and a side by side washer and dryer.
This is an example of a medium sized utility room in Other with raised-panel cabinets, dark wood cabinets, laminate countertops and a side by side washer and dryer.
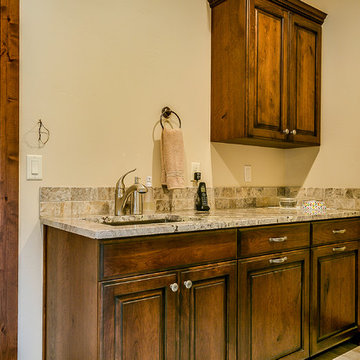
Medium sized traditional u-shaped separated utility room in Seattle with a submerged sink, beaded cabinets, dark wood cabinets, granite worktops, beige walls, porcelain flooring, a side by side washer and dryer, grey floors and brown worktops.
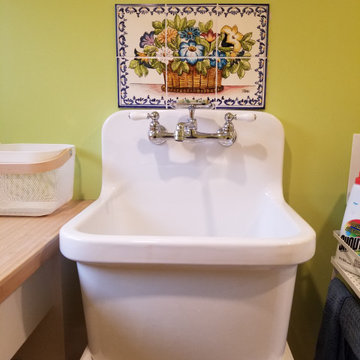
Basement laundry room with Kohler Sudbury sink, American Standard taps, custom sink support. Portuguese tile panel. BM "Pear green" walls
This is an example of a medium sized classic l-shaped separated utility room in Other with an utility sink, white cabinets, wood worktops, green walls, porcelain flooring, a side by side washer and dryer, brown floors, brown worktops and shaker cabinets.
This is an example of a medium sized classic l-shaped separated utility room in Other with an utility sink, white cabinets, wood worktops, green walls, porcelain flooring, a side by side washer and dryer, brown floors, brown worktops and shaker cabinets.
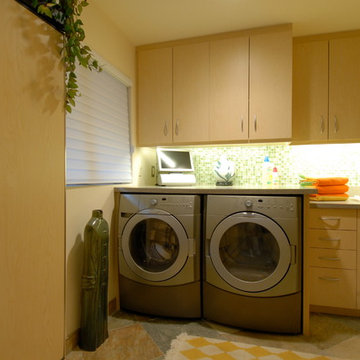
Alpine Custom Interiors works closely with you to capture your unique dreams and desires for your next interior remodel or renovation. Beginning with conceptual layouts and design, to construction drawings and specifications, our experienced design team will create a distinct character for each construction project. We fully believe that everyone wins when a project is clearly thought-out, documented, and then professionally executed.
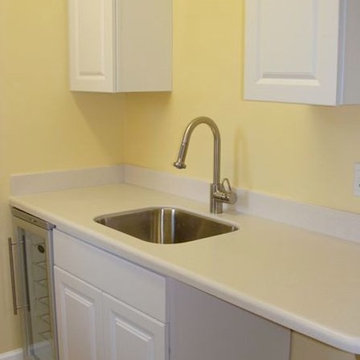
Inspiration for a medium sized traditional galley utility room in Jacksonville with a submerged sink, raised-panel cabinets, white cabinets, composite countertops, yellow walls, ceramic flooring and a side by side washer and dryer.
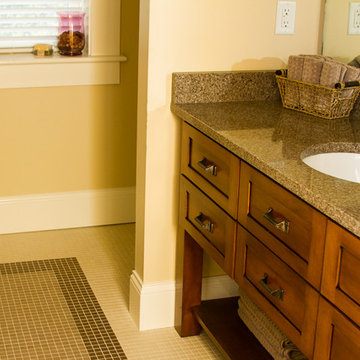
Cindy Buchheit
Inspiration for a medium sized classic single-wall utility room in Chicago with a submerged sink, shaker cabinets, medium wood cabinets, quartz worktops, beige walls, porcelain flooring and a stacked washer and dryer.
Inspiration for a medium sized classic single-wall utility room in Chicago with a submerged sink, shaker cabinets, medium wood cabinets, quartz worktops, beige walls, porcelain flooring and a stacked washer and dryer.
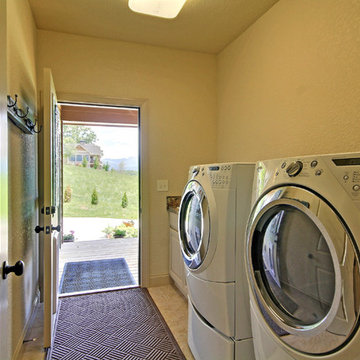
Kurtis Miller
Design ideas for a medium sized traditional single-wall utility room in Atlanta with a submerged sink, raised-panel cabinets, white cabinets, granite worktops, beige walls, ceramic flooring and a side by side washer and dryer.
Design ideas for a medium sized traditional single-wall utility room in Atlanta with a submerged sink, raised-panel cabinets, white cabinets, granite worktops, beige walls, ceramic flooring and a side by side washer and dryer.
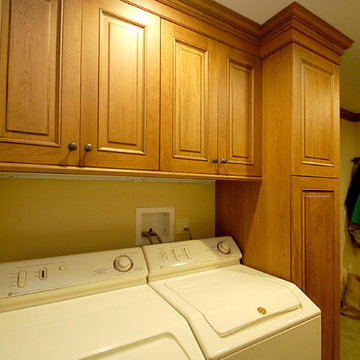
This Colts Neck New Jersey kitchen is featuring Galleria Raised Wood-Mode Custom Cabinetry in Sandstone with a pewter glaze on cherry.
Medium sized classic u-shaped utility room in Newark with a submerged sink, raised-panel cabinets, medium wood cabinets, granite worktops, beige splashback, metro tiled splashback and carpet.
Medium sized classic u-shaped utility room in Newark with a submerged sink, raised-panel cabinets, medium wood cabinets, granite worktops, beige splashback, metro tiled splashback and carpet.
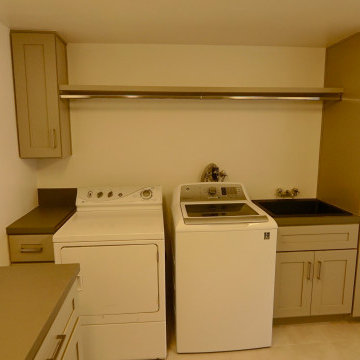
Medium sized classic single-wall separated utility room in Los Angeles with shaker cabinets, grey cabinets, engineered stone countertops, beige walls, a side by side washer and dryer and grey worktops.
Yellow Utility Room with All Styles of Cabinet Ideas and Designs
9