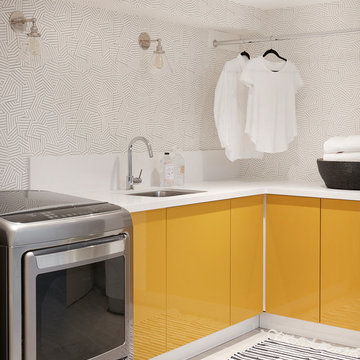Yellow Utility Room with All Types of Cabinet Finish Ideas and Designs
Refine by:
Budget
Sort by:Popular Today
21 - 40 of 219 photos
Item 1 of 3

Design ideas for a country u-shaped utility room in Salt Lake City with a belfast sink, shaker cabinets, grey cabinets, white worktops and feature lighting.

This is an example of a medium sized country galley separated utility room in Chicago with shaker cabinets, yellow cabinets, engineered stone countertops, beige splashback, tonge and groove splashback, beige walls, ceramic flooring, a side by side washer and dryer, white floors, black worktops, wallpapered walls and a dado rail.
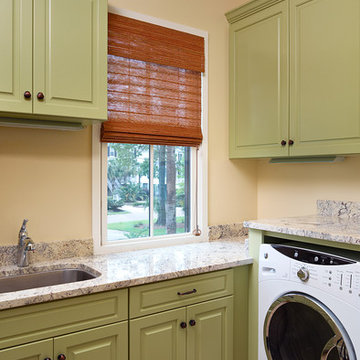
Photo by Holger Obenaus
This is an example of a traditional l-shaped separated utility room in Charleston with a submerged sink, a side by side washer and dryer, granite worktops, green cabinets, raised-panel cabinets and porcelain flooring.
This is an example of a traditional l-shaped separated utility room in Charleston with a submerged sink, a side by side washer and dryer, granite worktops, green cabinets, raised-panel cabinets and porcelain flooring.

Laundry Room
Troy Theis Photography
Photo of a small traditional l-shaped separated utility room in Minneapolis with recessed-panel cabinets, blue cabinets, engineered stone countertops, multi-coloured walls, brick flooring, a stacked washer and dryer, a submerged sink and a feature wall.
Photo of a small traditional l-shaped separated utility room in Minneapolis with recessed-panel cabinets, blue cabinets, engineered stone countertops, multi-coloured walls, brick flooring, a stacked washer and dryer, a submerged sink and a feature wall.
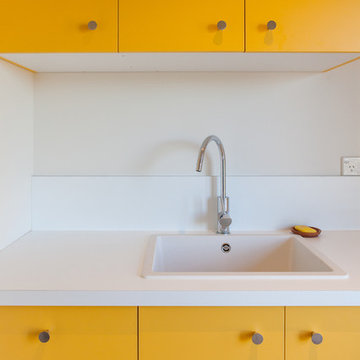
Photo: The Picture Garden
Photo of a medium sized contemporary galley separated utility room in Hamilton with yellow cabinets.
Photo of a medium sized contemporary galley separated utility room in Hamilton with yellow cabinets.

Rolling laundry hampers help the family keep their whites and darks separated. Striped Marmolium flooring adds a fun effect!
Debbie Schwab Photography

This is an example of a galley separated utility room in Portland Maine with a belfast sink, flat-panel cabinets, white cabinets, grey walls, a side by side washer and dryer, grey floors, grey worktops, wallpapered walls and a feature wall.
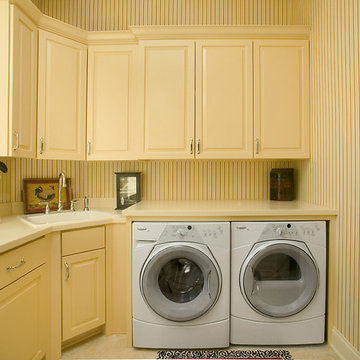
Cedar-shake siding, shutters and a number of back patios complement this home’s classically symmetrical design. A large foyer leads into a spacious central living room that divides the plan into public and private spaces, including a larger master suite and walk-in closet to the left and a dining area and kitchen with a charming built-in booth to the right. The upper level includes two large bedrooms, a bunk room, a study/loft area and comfortable guest quarters.

Combined Laundry and Craft Room
Photo of a large classic u-shaped utility room in Seattle with shaker cabinets, white cabinets, engineered stone countertops, white splashback, metro tiled splashback, blue walls, porcelain flooring, a side by side washer and dryer, black floors, white worktops, wallpapered walls and feature lighting.
Photo of a large classic u-shaped utility room in Seattle with shaker cabinets, white cabinets, engineered stone countertops, white splashback, metro tiled splashback, blue walls, porcelain flooring, a side by side washer and dryer, black floors, white worktops, wallpapered walls and feature lighting.
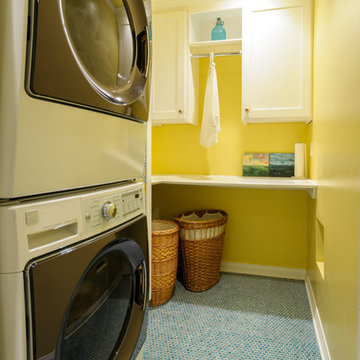
Laundry room converted from large hall closet. Pass-through laundry chute between boys' bathroom and laundry room.
Design ideas for a small traditional galley separated utility room in Los Angeles with shaker cabinets, white cabinets, wood worktops and a stacked washer and dryer.
Design ideas for a small traditional galley separated utility room in Los Angeles with shaker cabinets, white cabinets, wood worktops and a stacked washer and dryer.
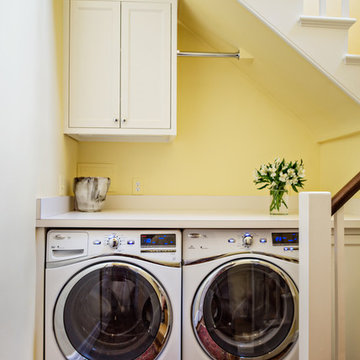
This 1920's classic Belle Meade Home was beautifully renovated. Architectural design by Ridley Wills of Wills Company and Interiors by New York based Brockschmidt & Coleman LLC.
Wiff Harmer Photography

A small portion of the existing large Master Bedroom was utilized to create a master bath and this convenient second-floor laundry room. The cabinet on the wall holds an ironing board. Remodel of this historic home was completed by Meadowlark Design + Build of Ann Arbor, Michigan

Our Oakland studio used an interplay of printed wallpaper, metal accents, and sleek furniture to give this home a new, chic look:
---
Designed by Oakland interior design studio Joy Street Design. Serving Alameda, Berkeley, Orinda, Walnut Creek, Piedmont, and San Francisco.
For more about Joy Street Design, click here:
https://www.joystreetdesign.com/
To learn more about this project, click here:
https://www.joystreetdesign.com/portfolio/oakland-home-facelift

Design ideas for a medium sized classic single-wall separated utility room in Other with an utility sink, raised-panel cabinets, white cabinets, yellow walls, laminate floors, a side by side washer and dryer and brown floors.

This laundry room elevates the space from a functional workroom to a domestic destination.
Medium sized traditional galley separated utility room in DC Metro with a built-in sink, white cabinets and feature lighting.
Medium sized traditional galley separated utility room in DC Metro with a built-in sink, white cabinets and feature lighting.

Small classic u-shaped separated utility room in Los Angeles with raised-panel cabinets, green cabinets, tile countertops, multi-coloured splashback, yellow walls, a built-in sink, porcelain flooring, a stacked washer and dryer, black floors and red worktops.

Attic laundry with skylights, black and white tile, yellow accents, and hex tile floor.
Photo of a medium sized classic u-shaped separated utility room in Seattle with a belfast sink, shaker cabinets, yellow cabinets, white splashback, grey walls, porcelain flooring, white worktops, a vaulted ceiling, engineered stone countertops and engineered quartz splashback.
Photo of a medium sized classic u-shaped separated utility room in Seattle with a belfast sink, shaker cabinets, yellow cabinets, white splashback, grey walls, porcelain flooring, white worktops, a vaulted ceiling, engineered stone countertops and engineered quartz splashback.
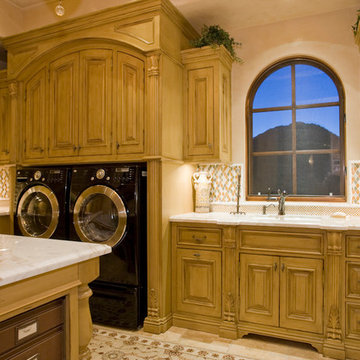
We love this stunning laundry room with its gorgeous backsplash tile, marble countertops, and custom cabinetry.
Photo of an expansive mediterranean u-shaped separated utility room in Phoenix with a built-in sink, raised-panel cabinets, medium wood cabinets, granite worktops, beige walls, travertine flooring and a side by side washer and dryer.
Photo of an expansive mediterranean u-shaped separated utility room in Phoenix with a built-in sink, raised-panel cabinets, medium wood cabinets, granite worktops, beige walls, travertine flooring and a side by side washer and dryer.
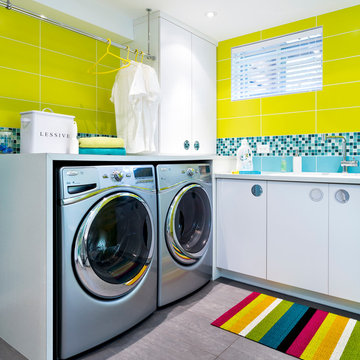
Inspiration for a contemporary separated utility room in Montreal with flat-panel cabinets, white cabinets, yellow walls, a side by side washer and dryer and grey floors.
Yellow Utility Room with All Types of Cabinet Finish Ideas and Designs
2
