Yellow Utility Room with Brown Floors Ideas and Designs
Refine by:
Budget
Sort by:Popular Today
1 - 20 of 23 photos
Item 1 of 3

Design ideas for a medium sized classic single-wall separated utility room in Other with an utility sink, raised-panel cabinets, white cabinets, yellow walls, laminate floors, a side by side washer and dryer and brown floors.

A small portion of the existing large Master Bedroom was utilized to create a master bath and this convenient second-floor laundry room. The cabinet on the wall holds an ironing board. Remodel of this historic home was completed by Meadowlark Design + Build of Ann Arbor, Michigan
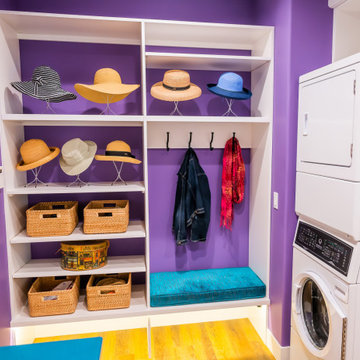
Incorporating bold colors and patterns, this project beautifully reflects our clients' dynamic personalities. Clean lines, modern elements, and abundant natural light enhance the home, resulting in a harmonious fusion of design and personality.
This laundry room is brought to life with vibrant violet accents, adding a touch of playfulness to the space. Despite its compact size, every inch is thoughtfully utilized, making it highly functional while maintaining its stylish appeal.
---
Project by Wiles Design Group. Their Cedar Rapids-based design studio serves the entire Midwest, including Iowa City, Dubuque, Davenport, and Waterloo, as well as North Missouri and St. Louis.
For more about Wiles Design Group, see here: https://wilesdesigngroup.com/
To learn more about this project, see here: https://wilesdesigngroup.com/cedar-rapids-modern-home-renovation
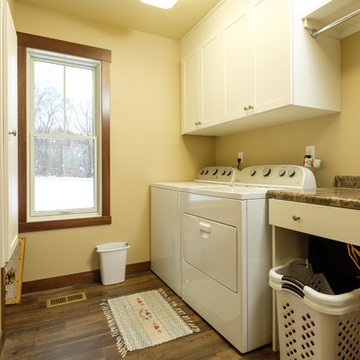
Photo of a medium sized classic single-wall separated utility room in Other with shaker cabinets, white cabinets, laminate countertops, beige walls, medium hardwood flooring, a side by side washer and dryer and brown floors.
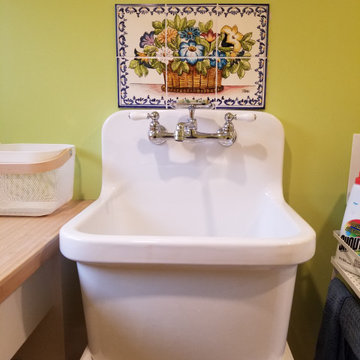
Basement laundry room with Kohler Sudbury sink, American Standard taps, custom sink support. Portuguese tile panel. BM "Pear green" walls
This is an example of a medium sized classic l-shaped separated utility room in Other with an utility sink, white cabinets, wood worktops, green walls, porcelain flooring, a side by side washer and dryer, brown floors, brown worktops and shaker cabinets.
This is an example of a medium sized classic l-shaped separated utility room in Other with an utility sink, white cabinets, wood worktops, green walls, porcelain flooring, a side by side washer and dryer, brown floors, brown worktops and shaker cabinets.
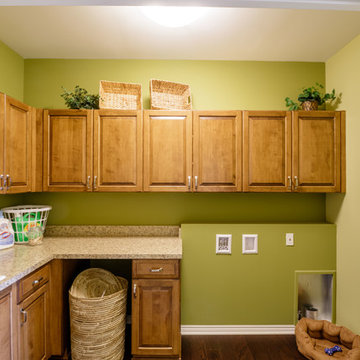
Laundry Room
This is an example of a medium sized traditional l-shaped separated utility room in Detroit with a built-in sink, shaker cabinets, light wood cabinets, laminate countertops, green walls, medium hardwood flooring, a side by side washer and dryer and brown floors.
This is an example of a medium sized traditional l-shaped separated utility room in Detroit with a built-in sink, shaker cabinets, light wood cabinets, laminate countertops, green walls, medium hardwood flooring, a side by side washer and dryer and brown floors.
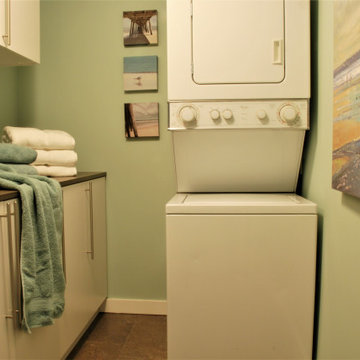
Photo of a small traditional galley separated utility room in Vancouver with flat-panel cabinets, green walls, porcelain flooring, a stacked washer and dryer and brown floors.
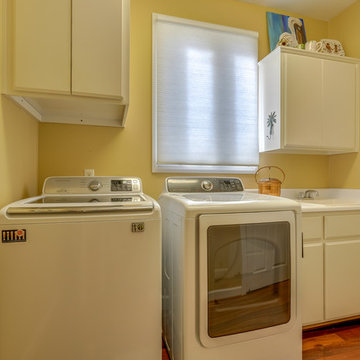
©Robert Cooper
Photo of a medium sized coastal l-shaped separated utility room in Other with a built-in sink, flat-panel cabinets, white cabinets, laminate countertops, yellow walls, medium hardwood flooring, a side by side washer and dryer and brown floors.
Photo of a medium sized coastal l-shaped separated utility room in Other with a built-in sink, flat-panel cabinets, white cabinets, laminate countertops, yellow walls, medium hardwood flooring, a side by side washer and dryer and brown floors.
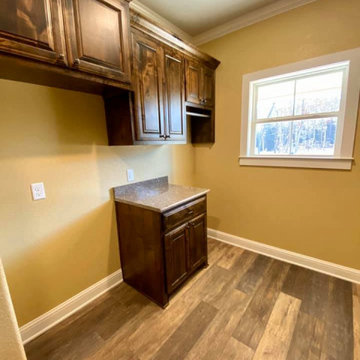
Galley style laundry room.
Photo of a country galley separated utility room in Dallas with raised-panel cabinets, medium wood cabinets, granite worktops, yellow walls, vinyl flooring, brown floors and brown worktops.
Photo of a country galley separated utility room in Dallas with raised-panel cabinets, medium wood cabinets, granite worktops, yellow walls, vinyl flooring, brown floors and brown worktops.
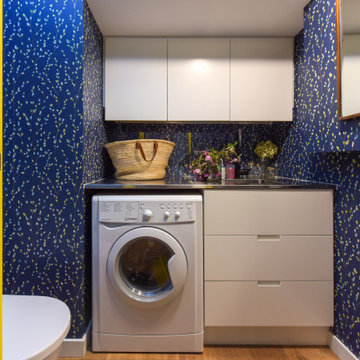
Small modern single-wall utility room in Christchurch with a single-bowl sink, beaded cabinets, white cabinets, granite worktops, blue walls, light hardwood flooring, an integrated washer and dryer, brown floors and black worktops.
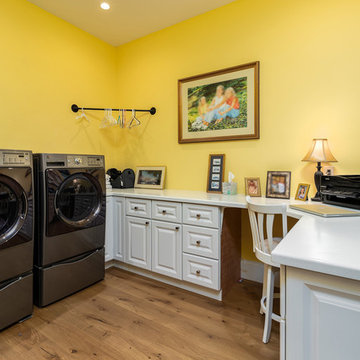
This custom home features an expansive enclosed patio complete with floor-to-ceiling windows to enjoy the outdoors while remaining indoors.
Medium sized classic l-shaped utility room in Other with shaker cabinets, white cabinets, yellow walls, medium hardwood flooring, a side by side washer and dryer, brown floors and white worktops.
Medium sized classic l-shaped utility room in Other with shaker cabinets, white cabinets, yellow walls, medium hardwood flooring, a side by side washer and dryer, brown floors and white worktops.
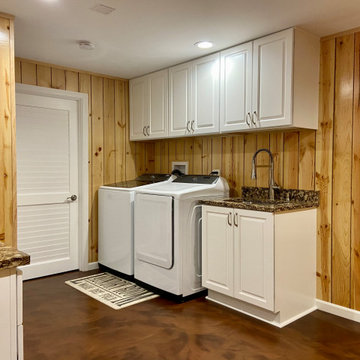
Medium sized modern single-wall utility room in Chicago with a submerged sink, shaker cabinets, white cabinets, quartz worktops, multi-coloured walls, concrete flooring, a side by side washer and dryer, brown floors, brown worktops and wood walls.
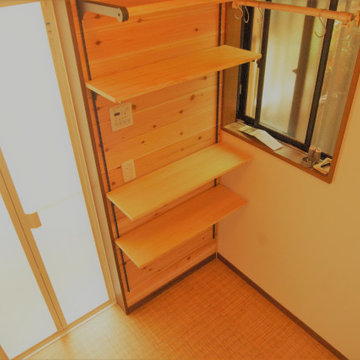
Medium sized world-inspired utility room in Other with white walls, vinyl flooring, brown floors, a wallpapered ceiling and wallpapered walls.
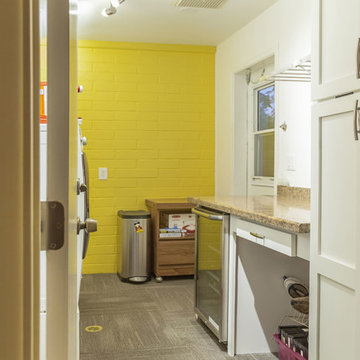
Inspiration for a medium sized classic galley utility room in Phoenix with an utility sink, recessed-panel cabinets, white cabinets, granite worktops, yellow walls, carpet, a side by side washer and dryer and brown floors.
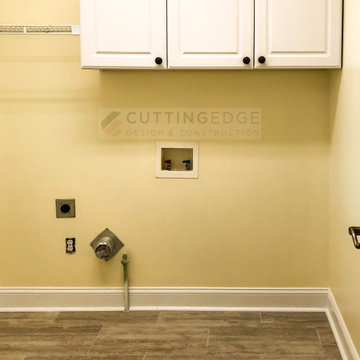
Inspiration for a medium sized traditional single-wall separated utility room in Atlanta with raised-panel cabinets, white cabinets, yellow walls, porcelain flooring, a side by side washer and dryer and brown floors.
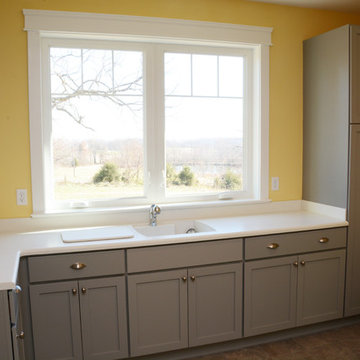
Talon Construction new custom home with full laundry room in Middletown, MD farm country
This is an example of a large traditional l-shaped separated utility room in DC Metro with a submerged sink, grey cabinets, laminate countertops, yellow walls, ceramic flooring, a side by side washer and dryer and brown floors.
This is an example of a large traditional l-shaped separated utility room in DC Metro with a submerged sink, grey cabinets, laminate countertops, yellow walls, ceramic flooring, a side by side washer and dryer and brown floors.
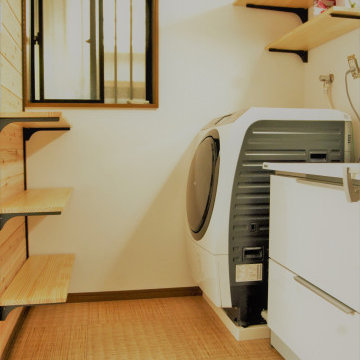
Photo of a medium sized world-inspired utility room in Other with white walls, vinyl flooring, brown floors, a wallpapered ceiling and wallpapered walls.

Laundry built-in with hamper storage under concrete counters.
This is an example of a large classic single-wall utility room in Other with shaker cabinets, white cabinets, concrete worktops, white splashback, wood splashback, yellow walls, medium hardwood flooring, a side by side washer and dryer, brown floors, grey worktops and panelled walls.
This is an example of a large classic single-wall utility room in Other with shaker cabinets, white cabinets, concrete worktops, white splashback, wood splashback, yellow walls, medium hardwood flooring, a side by side washer and dryer, brown floors, grey worktops and panelled walls.
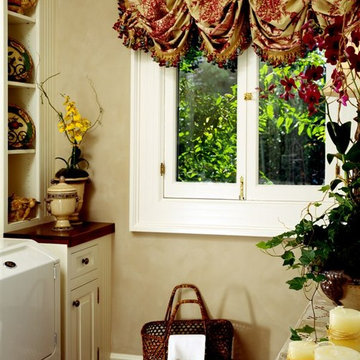
Photo of a medium sized classic galley separated utility room in Baltimore with a belfast sink, beaded cabinets, distressed cabinets, wood worktops, beige walls, dark hardwood flooring, a side by side washer and dryer, brown floors and brown worktops.
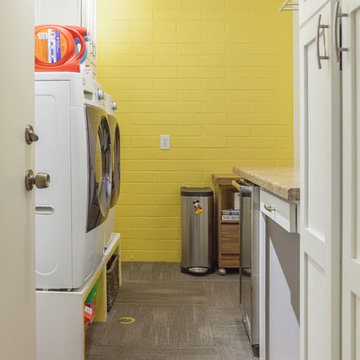
Design ideas for a medium sized traditional galley utility room in Phoenix with an utility sink, recessed-panel cabinets, white cabinets, granite worktops, yellow walls, carpet, a side by side washer and dryer and brown floors.
Yellow Utility Room with Brown Floors Ideas and Designs
1