Yellow Utility Room with Ceramic Flooring Ideas and Designs
Refine by:
Budget
Sort by:Popular Today
1 - 20 of 66 photos
Item 1 of 3

Robert Reck
This is an example of a large traditional separated utility room in Austin with shaker cabinets, yellow cabinets, granite worktops, yellow walls, ceramic flooring, a side by side washer and dryer and a belfast sink.
This is an example of a large traditional separated utility room in Austin with shaker cabinets, yellow cabinets, granite worktops, yellow walls, ceramic flooring, a side by side washer and dryer and a belfast sink.

Kristin was looking for a highly organized system for her laundry room with cubbies for each of her kids, We built the Cubbie area for the backpacks with top and bottom baskets for personal items. A hanging spot to put laundry to dry. And plenty of storage and counter space.

Custom laundry room with side by side washer and dryer and custom shelving. Bottom slide out drawer keeps litter box hidden from sight and an exhaust fan that gets rid of the smell!

This is an example of a medium sized country galley separated utility room in Chicago with shaker cabinets, yellow cabinets, engineered stone countertops, beige splashback, tonge and groove splashback, beige walls, ceramic flooring, a side by side washer and dryer, white floors, black worktops, wallpapered walls and a dado rail.

The hardest working room in the house, this laundry includes a hidden laundry chute, hanging rail, wall mounted ironing station and a door leading to a drying deck.
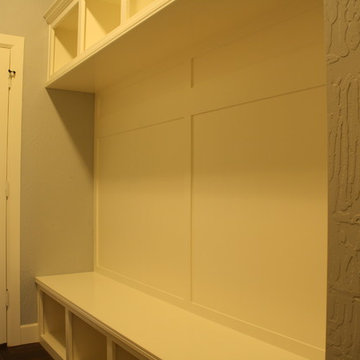
Photo of a small classic galley utility room in Oklahoma City with a submerged sink, shaker cabinets, white cabinets, marble worktops, grey walls, ceramic flooring and a side by side washer and dryer.
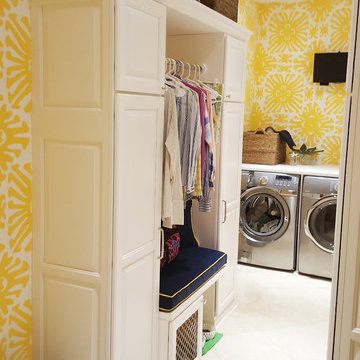
The laundry room with built-in cabinetry and sunburst wallpaper.
Design ideas for a small bohemian utility room in New Orleans with a submerged sink, raised-panel cabinets, white cabinets, yellow walls, ceramic flooring and a side by side washer and dryer.
Design ideas for a small bohemian utility room in New Orleans with a submerged sink, raised-panel cabinets, white cabinets, yellow walls, ceramic flooring and a side by side washer and dryer.
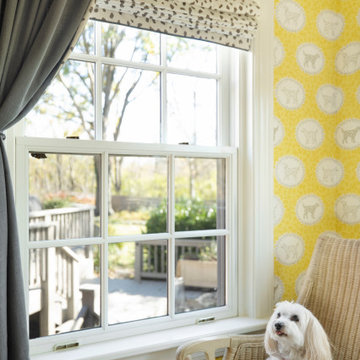
With a view of the wooded yard through a large picture window and double-hung windows for fresh breezes, laundry is no longer a daunting chore in this home!
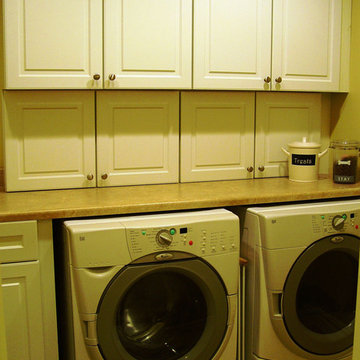
Laundry room in a new custom home in Wethersfield, CT designed by Jennifer Morgenthau Architect, LLC
Design ideas for a medium sized classic single-wall separated utility room in Bridgeport with raised-panel cabinets, white cabinets, laminate countertops, beige walls, ceramic flooring, a side by side washer and dryer and beige floors.
Design ideas for a medium sized classic single-wall separated utility room in Bridgeport with raised-panel cabinets, white cabinets, laminate countertops, beige walls, ceramic flooring, a side by side washer and dryer and beige floors.
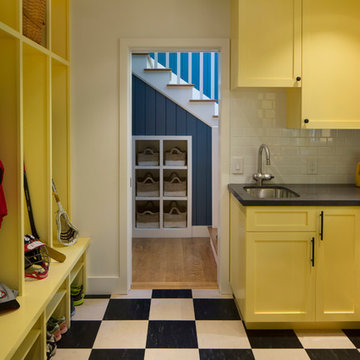
Read all about this family-friendly remodel on our blog: http://jeffkingandco.com/from-the-contractors-bay-area-remodel/.
Architect: Steve Swearengen, AIA | the Architects Office /
Photography: Paul Dyer
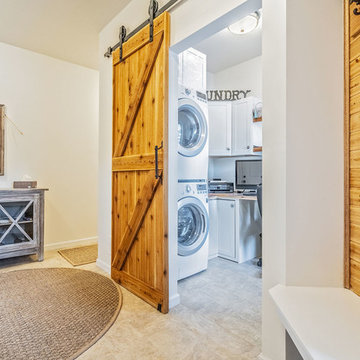
The mudroom is conveniently located next to the laundry room.
Inspiration for a large rural l-shaped utility room in New York with shaker cabinets, white cabinets, wood worktops, white walls, ceramic flooring, a stacked washer and dryer and multi-coloured floors.
Inspiration for a large rural l-shaped utility room in New York with shaker cabinets, white cabinets, wood worktops, white walls, ceramic flooring, a stacked washer and dryer and multi-coloured floors.
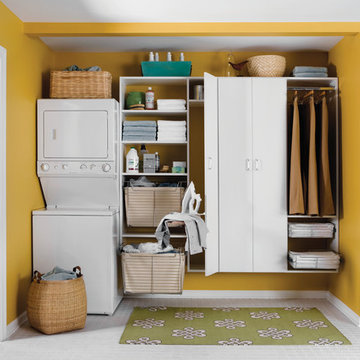
A stacked washer/dryer comes alive with the addition of contemporary and functional components
This is an example of a medium sized contemporary single-wall utility room in Boston with a submerged sink, flat-panel cabinets, white cabinets, ceramic flooring, a stacked washer and dryer and orange walls.
This is an example of a medium sized contemporary single-wall utility room in Boston with a submerged sink, flat-panel cabinets, white cabinets, ceramic flooring, a stacked washer and dryer and orange walls.
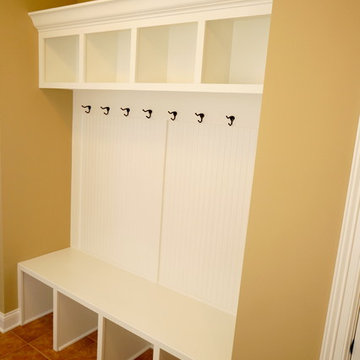
DJK Custom Homes
Photo of a medium sized traditional utility room in Chicago with a built-in sink, beige walls, ceramic flooring and a side by side washer and dryer.
Photo of a medium sized traditional utility room in Chicago with a built-in sink, beige walls, ceramic flooring and a side by side washer and dryer.
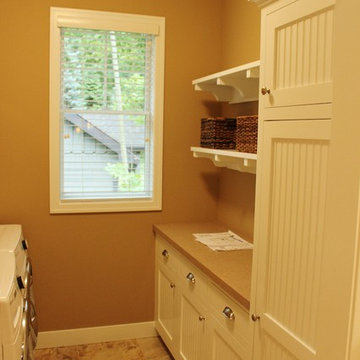
This is an example of a coastal galley separated utility room in Grand Rapids with white cabinets, laminate countertops, beige walls, ceramic flooring, a side by side washer and dryer and recessed-panel cabinets.
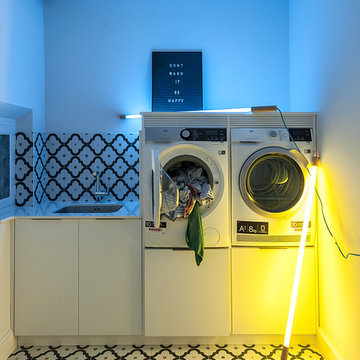
Fotos: David Montero
Photo of a small eclectic single-wall separated utility room in Other with a submerged sink, ceramic flooring, flat-panel cabinets, white cabinets, quartz worktops, black walls, a stacked washer and dryer and multi-coloured floors.
Photo of a small eclectic single-wall separated utility room in Other with a submerged sink, ceramic flooring, flat-panel cabinets, white cabinets, quartz worktops, black walls, a stacked washer and dryer and multi-coloured floors.

Maryland Photography, Inc.
This is an example of a large farmhouse single-wall separated utility room in DC Metro with a belfast sink, granite worktops, green walls, ceramic flooring, a side by side washer and dryer, yellow cabinets, grey worktops and beaded cabinets.
This is an example of a large farmhouse single-wall separated utility room in DC Metro with a belfast sink, granite worktops, green walls, ceramic flooring, a side by side washer and dryer, yellow cabinets, grey worktops and beaded cabinets.
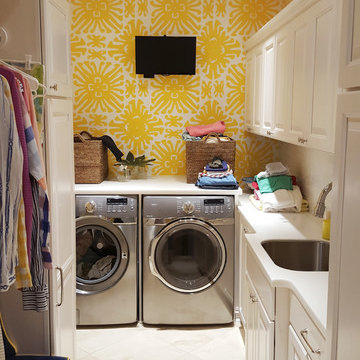
The laundry room with built-in cabinetry and sunburst wallpaper.
Design ideas for a small bohemian utility room in New Orleans with a submerged sink, raised-panel cabinets, white cabinets, yellow walls, ceramic flooring and a side by side washer and dryer.
Design ideas for a small bohemian utility room in New Orleans with a submerged sink, raised-panel cabinets, white cabinets, yellow walls, ceramic flooring and a side by side washer and dryer.
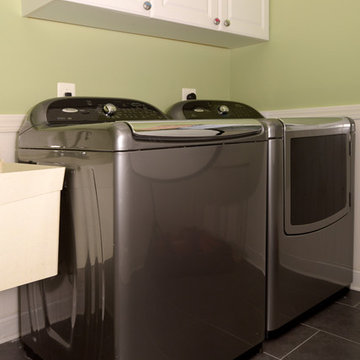
Photo of a medium sized traditional separated utility room in DC Metro with an utility sink, white cabinets, green walls, ceramic flooring and a side by side washer and dryer.
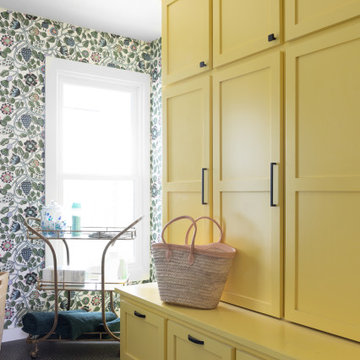
Design ideas for a galley separated utility room in Kansas City with recessed-panel cabinets, yellow cabinets, engineered stone countertops, multi-coloured walls, ceramic flooring, a side by side washer and dryer, black floors, black worktops and wallpapered walls.
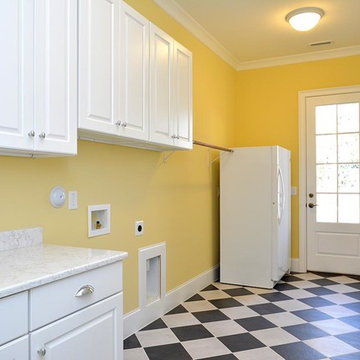
Dwight Myers Real Estate Photography
http://www.graysondare.com/builtins-closets-dropzones-ideas
Yellow Utility Room with Ceramic Flooring Ideas and Designs
1