Yellow Utility Room with Granite Worktops Ideas and Designs
Refine by:
Budget
Sort by:Popular Today
1 - 20 of 43 photos
Item 1 of 3

Robert Reck
This is an example of a large traditional separated utility room in Austin with shaker cabinets, yellow cabinets, granite worktops, yellow walls, ceramic flooring, a side by side washer and dryer and a belfast sink.
This is an example of a large traditional separated utility room in Austin with shaker cabinets, yellow cabinets, granite worktops, yellow walls, ceramic flooring, a side by side washer and dryer and a belfast sink.
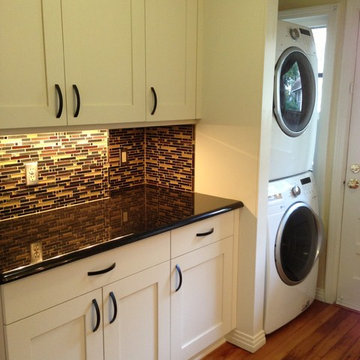
Philip Rudick, Architect, Urban Kitchens and Baths, Inc. Austin, Texas. Custom remodel implementing clean improved eclectic design. White painted factory finished CrystaLcabinets. Existing laundry in older home was redesigned and dressed upto function multi function space combining laundry with wine bar. Granite countertops, illuminated glass paneled display cabinets, stem glass holder included.
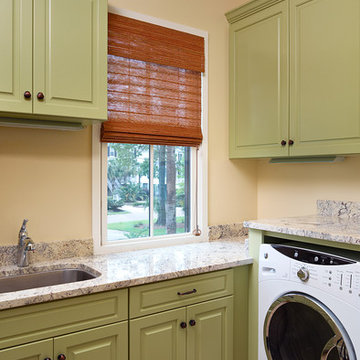
Photo by Holger Obenaus
This is an example of a traditional l-shaped separated utility room in Charleston with a submerged sink, a side by side washer and dryer, granite worktops, green cabinets, raised-panel cabinets and porcelain flooring.
This is an example of a traditional l-shaped separated utility room in Charleston with a submerged sink, a side by side washer and dryer, granite worktops, green cabinets, raised-panel cabinets and porcelain flooring.

LG, R Segal
Inspiration for a large classic single-wall utility room in Chicago with an utility sink, shaker cabinets, medium wood cabinets, granite worktops, beige walls and concrete flooring.
Inspiration for a large classic single-wall utility room in Chicago with an utility sink, shaker cabinets, medium wood cabinets, granite worktops, beige walls and concrete flooring.
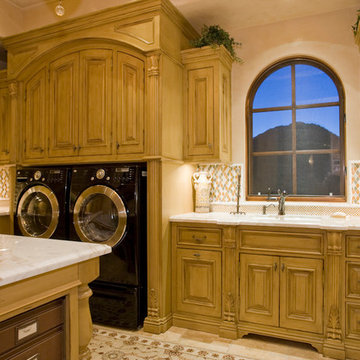
We love this stunning laundry room with its gorgeous backsplash tile, marble countertops, and custom cabinetry.
Photo of an expansive mediterranean u-shaped separated utility room in Phoenix with a built-in sink, raised-panel cabinets, medium wood cabinets, granite worktops, beige walls, travertine flooring and a side by side washer and dryer.
Photo of an expansive mediterranean u-shaped separated utility room in Phoenix with a built-in sink, raised-panel cabinets, medium wood cabinets, granite worktops, beige walls, travertine flooring and a side by side washer and dryer.

This pantry was designed and made for a Georgian house near Bath. The client and the interior designers decided to take inspiration from the original Georgian doors and panelling for the style of the kitchen and the pantry.
This is a classic English country pantry with a modern twist. In the centre of the tall cupboards are two integrated larder units. The rest of the cupboards are organised for laundry, cleaning and other household requirements.
Designed and hand built by Tim Wood

Maryland Photography, Inc.
This is an example of a large farmhouse single-wall separated utility room in DC Metro with a belfast sink, granite worktops, green walls, ceramic flooring, a side by side washer and dryer, yellow cabinets, grey worktops and beaded cabinets.
This is an example of a large farmhouse single-wall separated utility room in DC Metro with a belfast sink, granite worktops, green walls, ceramic flooring, a side by side washer and dryer, yellow cabinets, grey worktops and beaded cabinets.
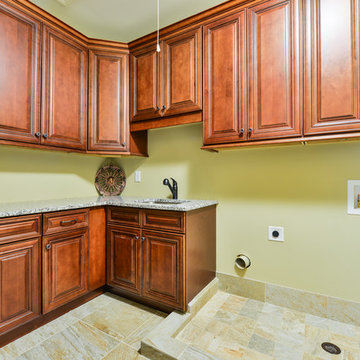
This is an example of a large classic l-shaped separated utility room in Atlanta with a submerged sink, raised-panel cabinets, dark wood cabinets, granite worktops, green walls, ceramic flooring and a side by side washer and dryer.
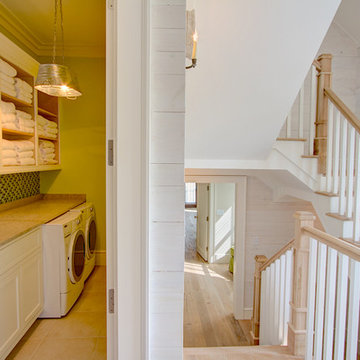
Fun and cheerful laundry room for a not so fun job!
Beach style single-wall utility room in Atlanta with a submerged sink, flat-panel cabinets, white cabinets, granite worktops, green walls, ceramic flooring and a side by side washer and dryer.
Beach style single-wall utility room in Atlanta with a submerged sink, flat-panel cabinets, white cabinets, granite worktops, green walls, ceramic flooring and a side by side washer and dryer.
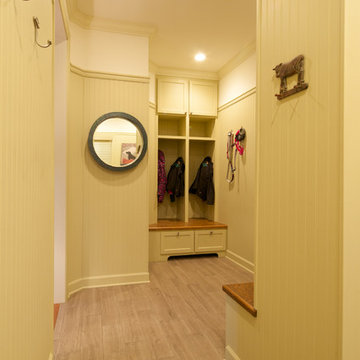
A pantry, hall closet, and laundry room were opened up to create this open space coming in from the home's garage. What was once a tight space for a family of four is now a comfortable space to get ready for the day, to have the coats of family/friends, to do the laundry and to have a spot for the dogs! Photography by Chris Paulis Photography
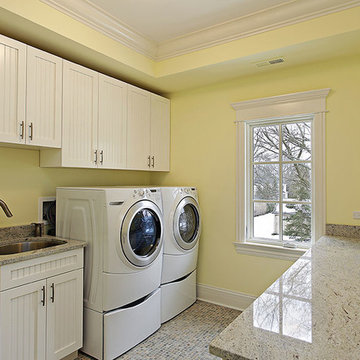
Medium sized traditional galley separated utility room in Richmond with a submerged sink, recessed-panel cabinets, white cabinets, granite worktops, yellow walls, a side by side washer and dryer, multi-coloured floors and brown worktops.
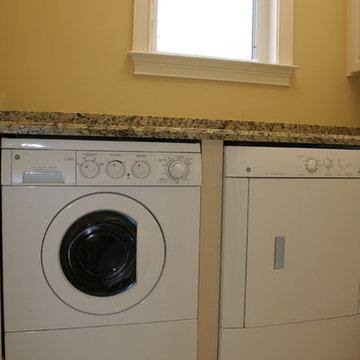
Broward Custom Kitchens
This is an example of a small traditional l-shaped utility room in Miami with a built-in sink, raised-panel cabinets, white cabinets, granite worktops, beige walls, a side by side washer and dryer and ceramic flooring.
This is an example of a small traditional l-shaped utility room in Miami with a built-in sink, raised-panel cabinets, white cabinets, granite worktops, beige walls, a side by side washer and dryer and ceramic flooring.
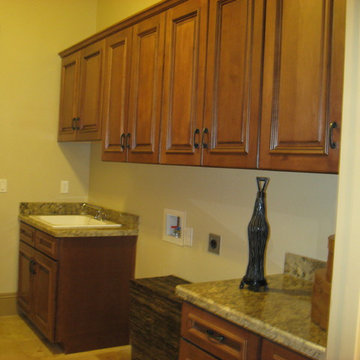
Aaron Vry
This is an example of a medium sized classic galley separated utility room in Las Vegas with a built-in sink, raised-panel cabinets, medium wood cabinets, granite worktops, beige walls, travertine flooring and a side by side washer and dryer.
This is an example of a medium sized classic galley separated utility room in Las Vegas with a built-in sink, raised-panel cabinets, medium wood cabinets, granite worktops, beige walls, travertine flooring and a side by side washer and dryer.
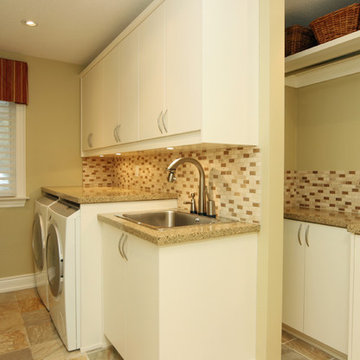
This laundry includes a very long counter for clothes folding and also a bar above to easily hang items.
This project is 5+ years old. Most items shown are custom (eg. millwork, upholstered furniture, drapery). Most goods are no longer available. Benjamin Moore paint.
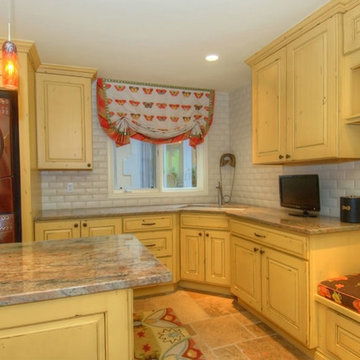
Photo of a large traditional single-wall separated utility room in Denver with a submerged sink, yellow cabinets, granite worktops, white walls, ceramic flooring and a stacked washer and dryer.
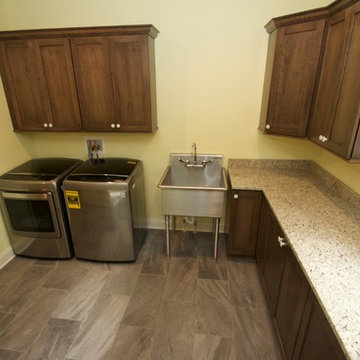
Large laundry room with granite counter top.
Design ideas for an expansive classic l-shaped separated utility room in Milwaukee with an utility sink, recessed-panel cabinets, medium wood cabinets, granite worktops, yellow walls, medium hardwood flooring and a side by side washer and dryer.
Design ideas for an expansive classic l-shaped separated utility room in Milwaukee with an utility sink, recessed-panel cabinets, medium wood cabinets, granite worktops, yellow walls, medium hardwood flooring and a side by side washer and dryer.
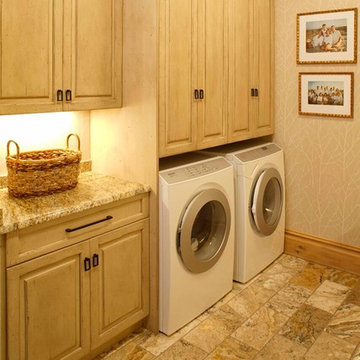
Inspiration for a large classic single-wall separated utility room in Other with beige cabinets, granite worktops, beige walls, a side by side washer and dryer and raised-panel cabinets.
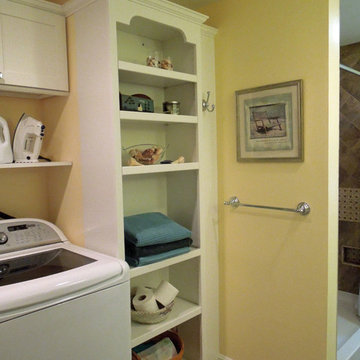
Bright, open and beautiful! By removing the closet doors and adding recessed cans the tired dark space is now sunny and gorgeous. Open shelves allow for display space: linens and laundry necessities are close at hand. Delicious Kitchens and Interiors, LLC
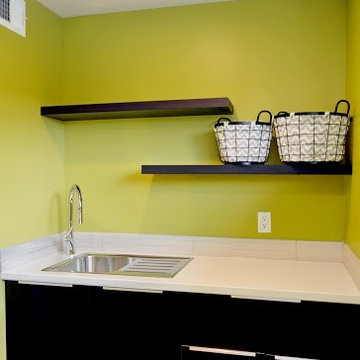
This is an example of a medium sized modern galley separated utility room in Kansas City with a built-in sink, flat-panel cabinets, dark wood cabinets, granite worktops, yellow walls, ceramic flooring and a side by side washer and dryer.
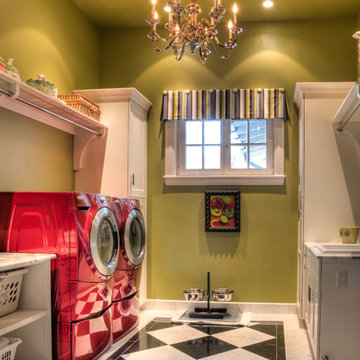
Design ideas for a large traditional galley utility room in Denver with a built-in sink, raised-panel cabinets, white cabinets, granite worktops, green walls, marble flooring and a side by side washer and dryer.
Yellow Utility Room with Granite Worktops Ideas and Designs
1