Yellow Utility Room with Medium Wood Cabinets Ideas and Designs
Refine by:
Budget
Sort by:Popular Today
1 - 20 of 24 photos
Item 1 of 3

LG, R Segal
Inspiration for a large classic single-wall utility room in Chicago with an utility sink, shaker cabinets, medium wood cabinets, granite worktops, beige walls and concrete flooring.
Inspiration for a large classic single-wall utility room in Chicago with an utility sink, shaker cabinets, medium wood cabinets, granite worktops, beige walls and concrete flooring.
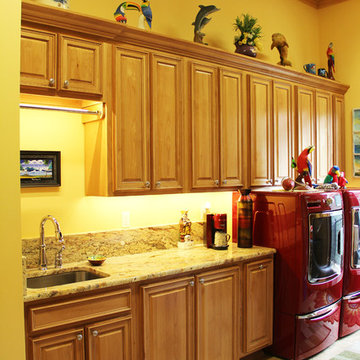
Photo of a large world-inspired galley utility room in New Orleans with a submerged sink, raised-panel cabinets, medium wood cabinets, yellow walls and a side by side washer and dryer.
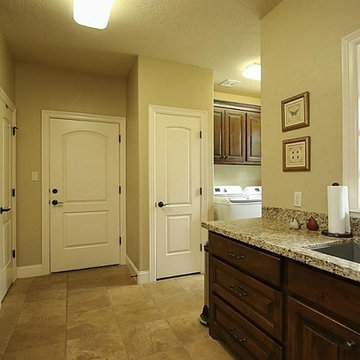
You will never run out of storage in this Utility Room! It might even make doing laundry an enjoyable experience!
Design ideas for a large traditional utility room in Houston with a submerged sink, raised-panel cabinets, medium wood cabinets, granite worktops and porcelain flooring.
Design ideas for a large traditional utility room in Houston with a submerged sink, raised-panel cabinets, medium wood cabinets, granite worktops and porcelain flooring.
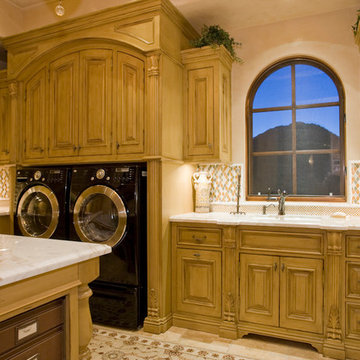
We love this stunning laundry room with its gorgeous backsplash tile, marble countertops, and custom cabinetry.
Photo of an expansive mediterranean u-shaped separated utility room in Phoenix with a built-in sink, raised-panel cabinets, medium wood cabinets, granite worktops, beige walls, travertine flooring and a side by side washer and dryer.
Photo of an expansive mediterranean u-shaped separated utility room in Phoenix with a built-in sink, raised-panel cabinets, medium wood cabinets, granite worktops, beige walls, travertine flooring and a side by side washer and dryer.
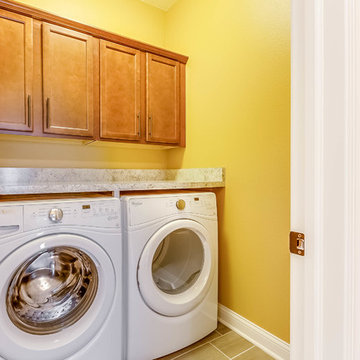
Photo of a small traditional single-wall separated utility room in Milwaukee with recessed-panel cabinets, medium wood cabinets, laminate countertops and a side by side washer and dryer.
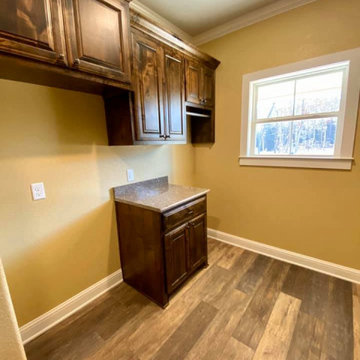
Galley style laundry room.
Photo of a country galley separated utility room in Dallas with raised-panel cabinets, medium wood cabinets, granite worktops, yellow walls, vinyl flooring, brown floors and brown worktops.
Photo of a country galley separated utility room in Dallas with raised-panel cabinets, medium wood cabinets, granite worktops, yellow walls, vinyl flooring, brown floors and brown worktops.
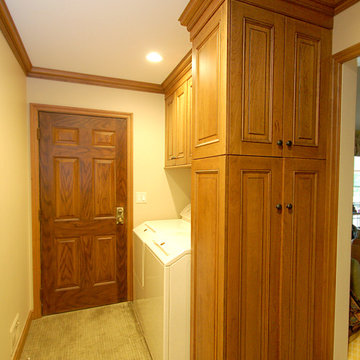
This Colts Neck New Jersey kitchen is featuring Galleria Raised Wood-Mode Custom Cabinetry in Sandstone with a pewter glaze on cherry.
Photo of a medium sized traditional u-shaped utility room in Newark with a submerged sink, raised-panel cabinets, medium wood cabinets, granite worktops, beige splashback, metro tiled splashback and carpet.
Photo of a medium sized traditional u-shaped utility room in Newark with a submerged sink, raised-panel cabinets, medium wood cabinets, granite worktops, beige splashback, metro tiled splashback and carpet.
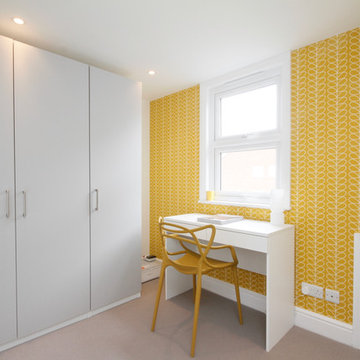
Inspiration for a medium sized utility room in Other with medium wood cabinets, orange walls and carpet.
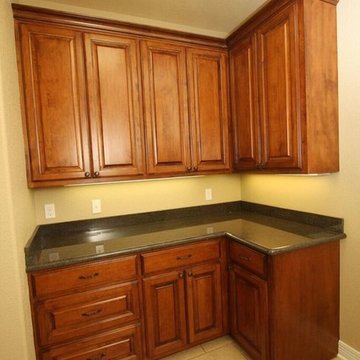
Laundry room with granite countertops
Inspiration for a small classic single-wall separated utility room in Other with raised-panel cabinets, medium wood cabinets, granite worktops, beige walls, porcelain flooring, a side by side washer and dryer and beige floors.
Inspiration for a small classic single-wall separated utility room in Other with raised-panel cabinets, medium wood cabinets, granite worktops, beige walls, porcelain flooring, a side by side washer and dryer and beige floors.
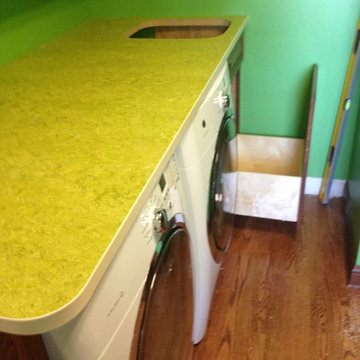
This image is in the process of installation for a laundry room refresh. This healthy laundry room uses toxin free, naturally anti-bacterial and anti-static natural linoleum. The custom cabinets are designed to not only be toxin free but also to utilize the space best based on the other elements including pluming and electrical.
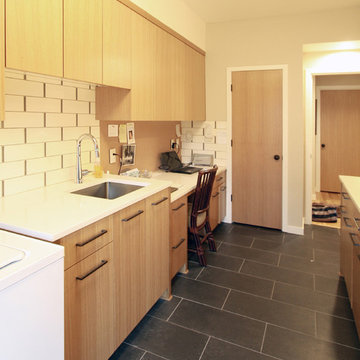
Inspiration for a large contemporary galley separated utility room in Portland with a submerged sink, flat-panel cabinets, medium wood cabinets, engineered stone countertops, beige walls, porcelain flooring and a side by side washer and dryer.
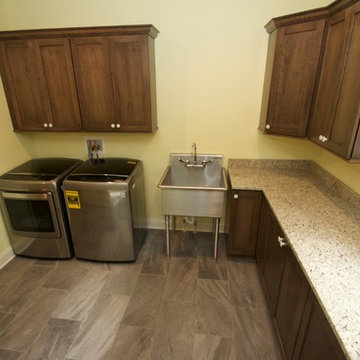
Large laundry room with granite counter top.
Design ideas for an expansive classic l-shaped separated utility room in Milwaukee with an utility sink, recessed-panel cabinets, medium wood cabinets, granite worktops, yellow walls, medium hardwood flooring and a side by side washer and dryer.
Design ideas for an expansive classic l-shaped separated utility room in Milwaukee with an utility sink, recessed-panel cabinets, medium wood cabinets, granite worktops, yellow walls, medium hardwood flooring and a side by side washer and dryer.
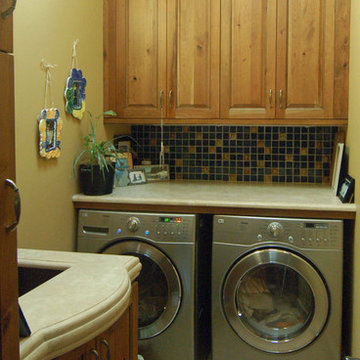
I think this may be the fanciest laundry room we have done yet. Knotty cherry cabinets, high vaulted ceilings, thick limestone counters and a fountain for a faucet! Goodness!
Wood-Mode Fine Custom Cabinetry, Brookhaven's Edgemont
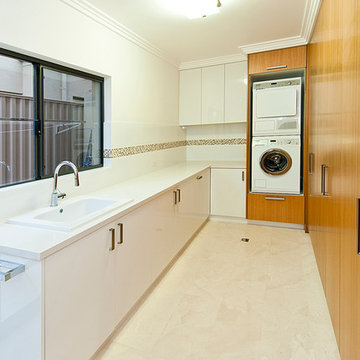
Brad Ross
Design ideas for a medium sized modern u-shaped utility room in Perth with a built-in sink, recessed-panel cabinets, medium wood cabinets, marble worktops, white walls, marble flooring and a stacked washer and dryer.
Design ideas for a medium sized modern u-shaped utility room in Perth with a built-in sink, recessed-panel cabinets, medium wood cabinets, marble worktops, white walls, marble flooring and a stacked washer and dryer.
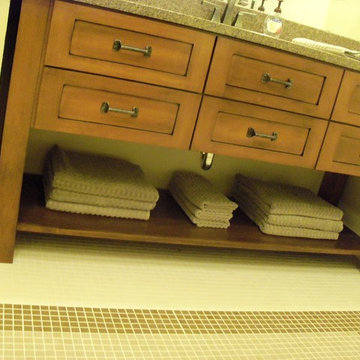
Cindy Buchheit
Design ideas for a medium sized modern single-wall utility room in Chicago with a submerged sink, shaker cabinets, medium wood cabinets, quartz worktops, beige walls, porcelain flooring and a stacked washer and dryer.
Design ideas for a medium sized modern single-wall utility room in Chicago with a submerged sink, shaker cabinets, medium wood cabinets, quartz worktops, beige walls, porcelain flooring and a stacked washer and dryer.
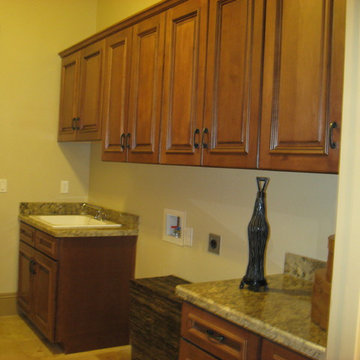
Aaron Vry
This is an example of a medium sized classic galley separated utility room in Las Vegas with a built-in sink, raised-panel cabinets, medium wood cabinets, granite worktops, beige walls, travertine flooring and a side by side washer and dryer.
This is an example of a medium sized classic galley separated utility room in Las Vegas with a built-in sink, raised-panel cabinets, medium wood cabinets, granite worktops, beige walls, travertine flooring and a side by side washer and dryer.
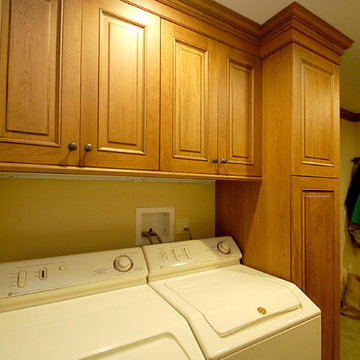
This Colts Neck New Jersey kitchen is featuring Galleria Raised Wood-Mode Custom Cabinetry in Sandstone with a pewter glaze on cherry.
Medium sized classic u-shaped utility room in Newark with a submerged sink, raised-panel cabinets, medium wood cabinets, granite worktops, beige splashback, metro tiled splashback and carpet.
Medium sized classic u-shaped utility room in Newark with a submerged sink, raised-panel cabinets, medium wood cabinets, granite worktops, beige splashback, metro tiled splashback and carpet.
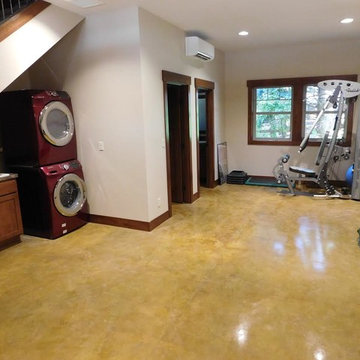
New project - we call them garageominiums :) Garage with Mother In Law at Sun Country Golf Course in Cle Elum, WA
Exterior - Exercise room, stained concrete floors and custom fabricated metal stair railing

This custom home, sitting above the City within the hills of Corvallis, was carefully crafted with attention to the smallest detail. The homeowners came to us with a vision of their dream home, and it was all hands on deck between the G. Christianson team and our Subcontractors to create this masterpiece! Each room has a theme that is unique and complementary to the essence of the home, highlighted in the Swamp Bathroom and the Dogwood Bathroom. The home features a thoughtful mix of materials, using stained glass, tile, art, wood, and color to create an ambiance that welcomes both the owners and visitors with warmth. This home is perfect for these homeowners, and fits right in with the nature surrounding the home!
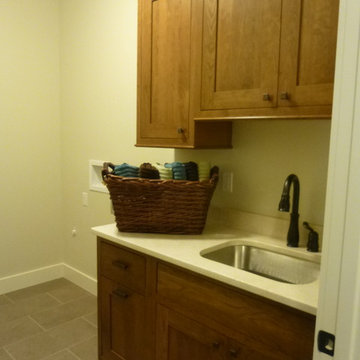
Design ideas for a medium sized contemporary single-wall separated utility room in St Louis with a submerged sink, recessed-panel cabinets, medium wood cabinets, a side by side washer and dryer and white walls.
Yellow Utility Room with Medium Wood Cabinets Ideas and Designs
1