Yellow Utility Room with Raised-panel Cabinets Ideas and Designs
Refine by:
Budget
Sort by:Popular Today
1 - 20 of 51 photos
Item 1 of 3
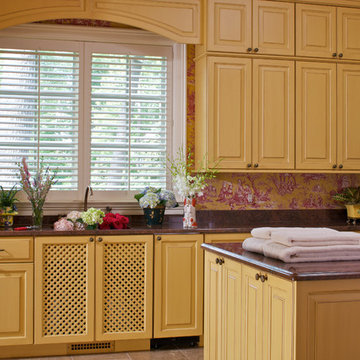
Design ideas for a traditional l-shaped utility room in Other with raised-panel cabinets, yellow cabinets and multi-coloured walls.
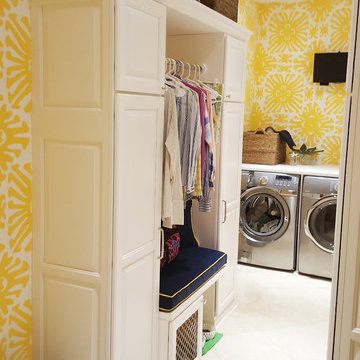
The laundry room with built-in cabinetry and sunburst wallpaper.
Design ideas for a small bohemian utility room in New Orleans with a submerged sink, raised-panel cabinets, white cabinets, yellow walls, ceramic flooring and a side by side washer and dryer.
Design ideas for a small bohemian utility room in New Orleans with a submerged sink, raised-panel cabinets, white cabinets, yellow walls, ceramic flooring and a side by side washer and dryer.
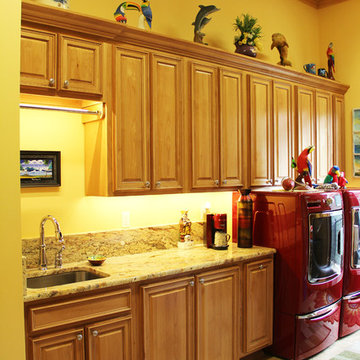
Photo of a large world-inspired galley utility room in New Orleans with a submerged sink, raised-panel cabinets, medium wood cabinets, yellow walls and a side by side washer and dryer.

Small classic u-shaped separated utility room in Los Angeles with raised-panel cabinets, green cabinets, tile countertops, multi-coloured splashback, yellow walls, a built-in sink, porcelain flooring, a stacked washer and dryer, black floors and red worktops.

Please visit my website directly by copying and pasting this link directly into your browser: http://www.berensinteriors.com/ to learn more about this project and how we may work together!
This bright and cheerful laundry room will make doing laundry enjoyable. The frog wallpaper gives a funky cool vibe! Robert Naik Photography.

Design ideas for a medium sized classic single-wall separated utility room in Other with an utility sink, raised-panel cabinets, white cabinets, yellow walls, laminate floors, a side by side washer and dryer and brown floors.
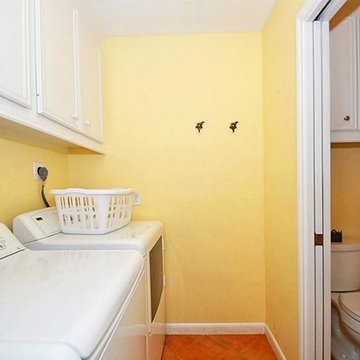
Created a laundry room and added a half bath where only an old original laundry room existed
Inspiration for a small traditional single-wall separated utility room in Houston with raised-panel cabinets, white cabinets, yellow walls, ceramic flooring and a side by side washer and dryer.
Inspiration for a small traditional single-wall separated utility room in Houston with raised-panel cabinets, white cabinets, yellow walls, ceramic flooring and a side by side washer and dryer.
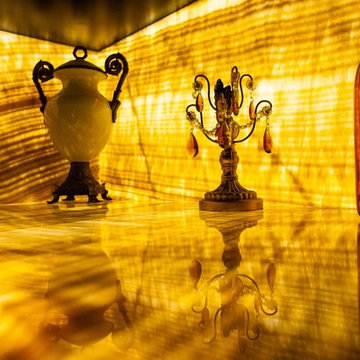
This is the wildest laundry counter you will ever see or dream of!
Design ideas for a small mediterranean separated utility room in Seattle with raised-panel cabinets, black cabinets, onyx worktops and yellow worktops.
Design ideas for a small mediterranean separated utility room in Seattle with raised-panel cabinets, black cabinets, onyx worktops and yellow worktops.
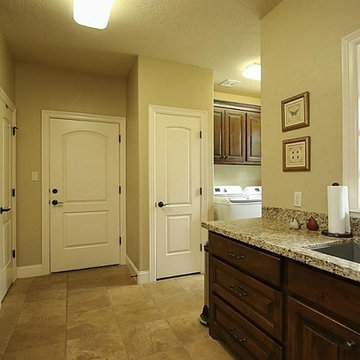
You will never run out of storage in this Utility Room! It might even make doing laundry an enjoyable experience!
Design ideas for a large traditional utility room in Houston with a submerged sink, raised-panel cabinets, medium wood cabinets, granite worktops and porcelain flooring.
Design ideas for a large traditional utility room in Houston with a submerged sink, raised-panel cabinets, medium wood cabinets, granite worktops and porcelain flooring.
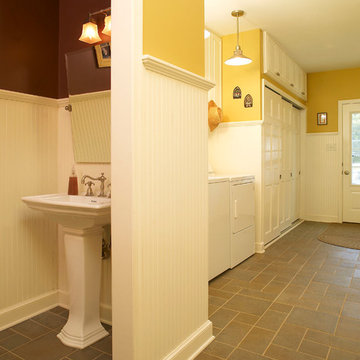
RVO Photography.
Laundry room/ powder room/ back entrance for guests and dogs. Slate- look porcelain tile with custom beadboard and trim details. Practical storage and function for a true "mud" room
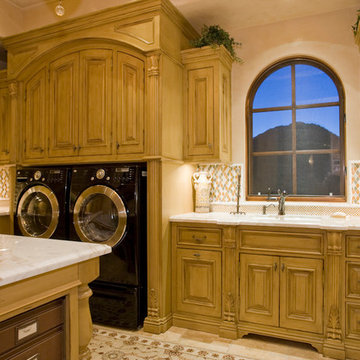
We love this stunning laundry room with its gorgeous backsplash tile, marble countertops, and custom cabinetry.
Photo of an expansive mediterranean u-shaped separated utility room in Phoenix with a built-in sink, raised-panel cabinets, medium wood cabinets, granite worktops, beige walls, travertine flooring and a side by side washer and dryer.
Photo of an expansive mediterranean u-shaped separated utility room in Phoenix with a built-in sink, raised-panel cabinets, medium wood cabinets, granite worktops, beige walls, travertine flooring and a side by side washer and dryer.
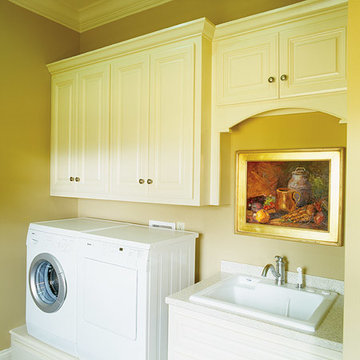
Home built by Hughes Edwards Builders. John Schweikert Photography
Medium sized traditional single-wall utility room in Nashville with a built-in sink, raised-panel cabinets, white cabinets, laminate countertops, beige walls and a side by side washer and dryer.
Medium sized traditional single-wall utility room in Nashville with a built-in sink, raised-panel cabinets, white cabinets, laminate countertops, beige walls and a side by side washer and dryer.
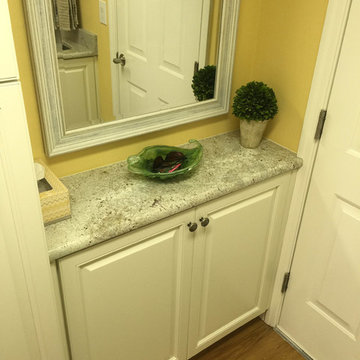
Lovely home with shabby chic styling - perfect for any coastal residence
Photo of a small traditional galley separated utility room in Miami with a submerged sink, raised-panel cabinets, white cabinets, granite worktops, yellow walls, medium hardwood flooring and a side by side washer and dryer.
Photo of a small traditional galley separated utility room in Miami with a submerged sink, raised-panel cabinets, white cabinets, granite worktops, yellow walls, medium hardwood flooring and a side by side washer and dryer.
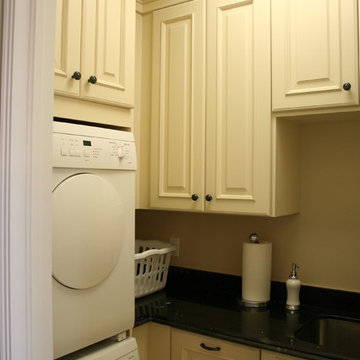
Broward Custom Kitchens
Design ideas for a small traditional l-shaped separated utility room in Miami with raised-panel cabinets, beige cabinets, engineered stone countertops, a stacked washer and dryer and beige walls.
Design ideas for a small traditional l-shaped separated utility room in Miami with raised-panel cabinets, beige cabinets, engineered stone countertops, a stacked washer and dryer and beige walls.
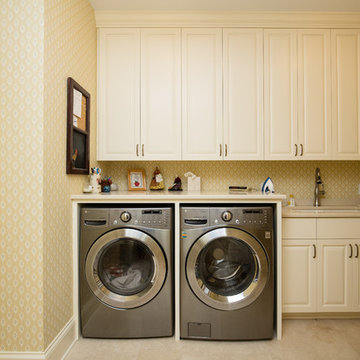
Inspiration for a large traditional single-wall separated utility room in Minneapolis with a single-bowl sink, raised-panel cabinets, white cabinets, yellow walls and a side by side washer and dryer.
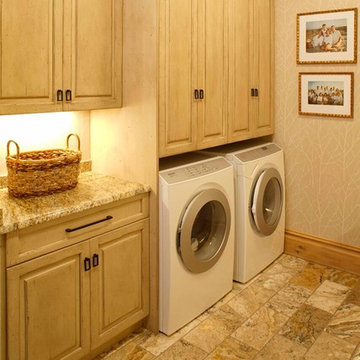
Inspiration for a large classic single-wall separated utility room in Other with beige cabinets, granite worktops, beige walls, a side by side washer and dryer and raised-panel cabinets.
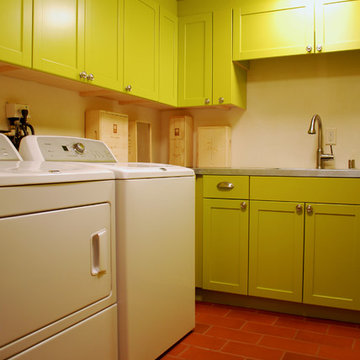
This is an example of a medium sized bohemian u-shaped separated utility room in Albuquerque with a submerged sink, raised-panel cabinets, green cabinets, stainless steel worktops, white walls, terracotta flooring and a side by side washer and dryer.
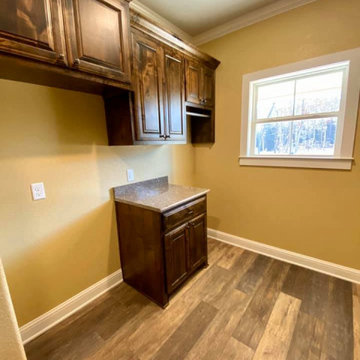
Galley style laundry room.
Photo of a country galley separated utility room in Dallas with raised-panel cabinets, medium wood cabinets, granite worktops, yellow walls, vinyl flooring, brown floors and brown worktops.
Photo of a country galley separated utility room in Dallas with raised-panel cabinets, medium wood cabinets, granite worktops, yellow walls, vinyl flooring, brown floors and brown worktops.
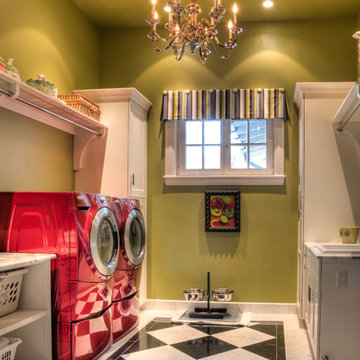
Design ideas for a large traditional galley utility room in Denver with a built-in sink, raised-panel cabinets, white cabinets, granite worktops, green walls, marble flooring and a side by side washer and dryer.
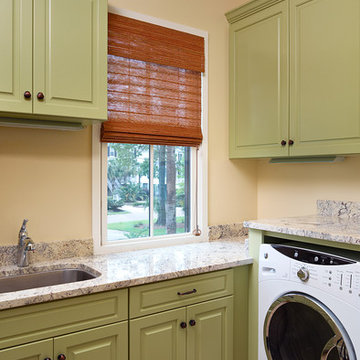
Photo by Holger Obenaus
This is an example of a traditional l-shaped separated utility room in Charleston with a submerged sink, a side by side washer and dryer, granite worktops, green cabinets, raised-panel cabinets and porcelain flooring.
This is an example of a traditional l-shaped separated utility room in Charleston with a submerged sink, a side by side washer and dryer, granite worktops, green cabinets, raised-panel cabinets and porcelain flooring.
Yellow Utility Room with Raised-panel Cabinets Ideas and Designs
1