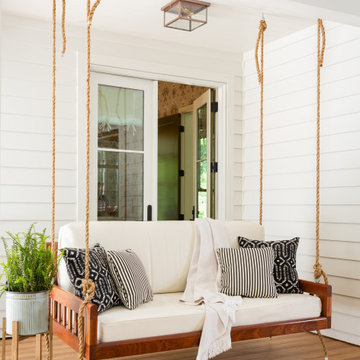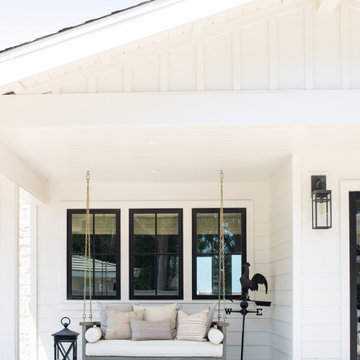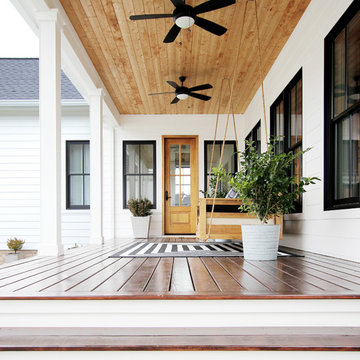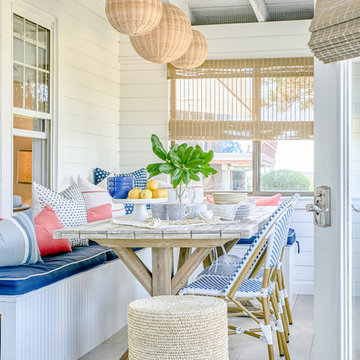Yellow, White Veranda Ideas and Designs
Refine by:
Budget
Sort by:Popular Today
1 - 20 of 6,209 photos
Item 1 of 3

Photo by Andrew Hyslop
Design ideas for a small traditional back veranda in Louisville with decking, a roof extension and feature lighting.
Design ideas for a small traditional back veranda in Louisville with decking, a roof extension and feature lighting.

Inspiration for a large modern back screened veranda in Dallas with concrete paving and a roof extension.
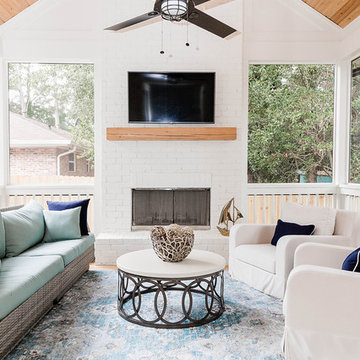
Inspiration for a classic veranda in Atlanta with a roof extension, a fireplace and decking.

Rustic White Photography
Photo of a large classic back veranda in Atlanta with a fireplace, tiled flooring and a roof extension.
Photo of a large classic back veranda in Atlanta with a fireplace, tiled flooring and a roof extension.

A charming beach house porch offers family and friends a comfortable place to socialize while being cooled by ceiling fans. The exterior of this mid-century house needed to remain in sync with the neighborhood after its transformation from a dark, outdated space to a bright, contemporary haven with retro flair.

Photo of a medium sized farmhouse back screened mixed railing veranda in Atlanta with a roof extension.
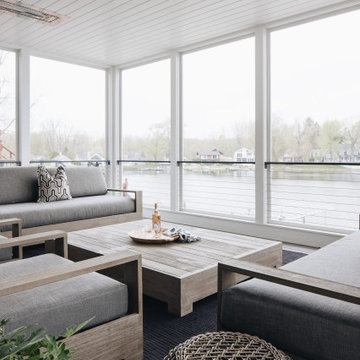
Beach style back screened wire cable railing veranda in Grand Rapids with decking and a roof extension.
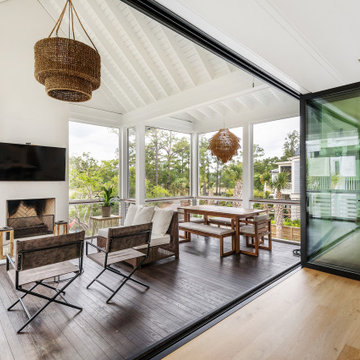
This is an example of a large nautical back screened metal railing veranda in Charleston.
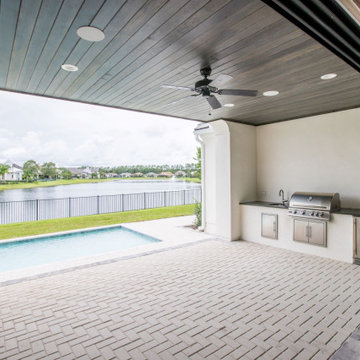
DreamDesign®49 is a modern lakefront Anglo-Caribbean style home in prestigious Pablo Creek Reserve. The 4,352 SF plan features five bedrooms and six baths, with the master suite and a guest suite on the first floor. Most rooms in the house feature lake views. The open-concept plan features a beamed great room with fireplace, kitchen with stacked cabinets, California island and Thermador appliances, and a working pantry with additional storage. A unique feature is the double staircase leading up to a reading nook overlooking the foyer. The large master suite features James Martin vanities, free standing tub, huge drive-through shower and separate dressing area. Upstairs, three bedrooms are off a large game room with wet bar and balcony with gorgeous views. An outdoor kitchen and pool make this home an entertainer's dream.
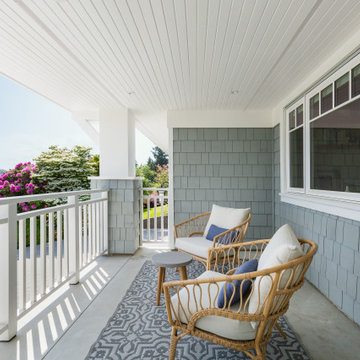
Photo of a medium sized modern front veranda in Vancouver with a roof extension.
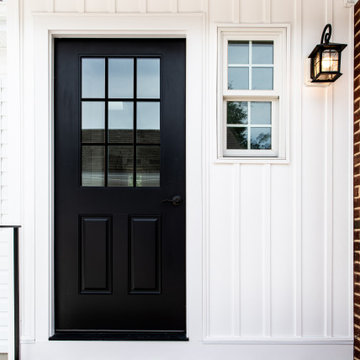
New entry to the kitchen addition
Design ideas for a medium sized country veranda in Philadelphia.
Design ideas for a medium sized country veranda in Philadelphia.
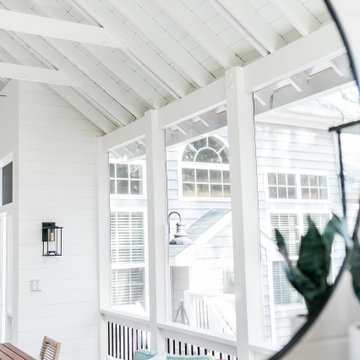
Custom outdoor Screen Porch with Scandinavian accents, mirror displaying amazing outdoor design details.
Design ideas for a medium sized rustic back screened veranda in Raleigh with tiled flooring and a roof extension.
Design ideas for a medium sized rustic back screened veranda in Raleigh with tiled flooring and a roof extension.
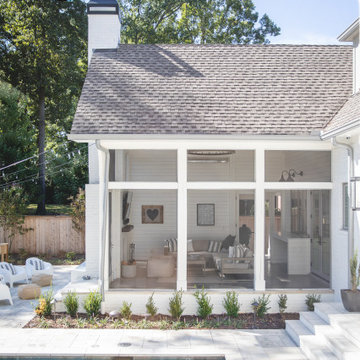
MOSAIC Design + Build recently completed the construction of a custom designed new home. The completed project is a magnificent home that uses the entire site wisely and meets every need of the clients and their family. We believe in a high level of service and pay close attention to even the smallest of details. Consider MOSAIC Design + Build for your new home project.
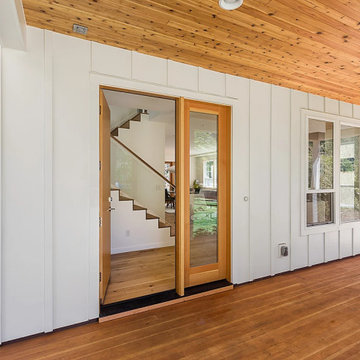
This is an example of a medium sized farmhouse front veranda in Portland with decking and a roof extension.
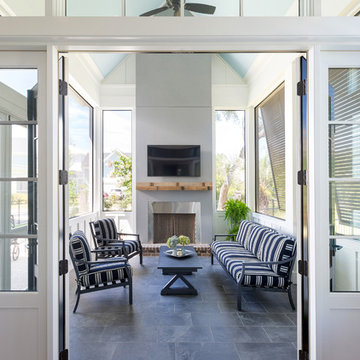
Small nautical side screened veranda in Charleston with decking and a roof extension.
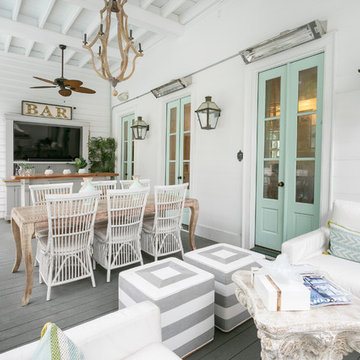
Nautical veranda in Charleston with decking, a roof extension and a bar area.
Yellow, White Veranda Ideas and Designs
1
