Facit Homes is the UK’s leading home manufacturer.
We use digital manufacturing technology to create individually designed, high performance homes.
Our progressive approach combines total design freedom with a guaranteed level of quality, sustainability and value.
The result is a low energy, modern home that is perfectly tailored to you.
Facit Homes was born out of a frustration with the status quo. Our founding team’s previous experience of designing and building homes showed that conventional methods were full of inconsistency and inefficiency. With ‘interpretations’ of drawings on site and the confusion and miscommunication caused by involving dozens of different people, each with their own agenda, the result was never quite what was expected.
Modern digital manufacturing techniques have revolutionised the way we make things, from cars to smartphones, allowing one company to control the entire process. We asked ourselves if this technology could bring more clarity and certainty to creating homes and provide a better service and end product for the customer. Could we take house building in to the digital age and manufacture homes? Years of research and development, testing and refining the process proved that we could.
Since featuring on Grand Designs as an exciting innovation – “the world’s first computer-cut house” – we have gone on to become an established, industry-leading company, delivering award-winning homes across the UK.
Services Provided
Accessible Design, Architectural Design, Architectural Drawings, Building Design, Custom Build Home, Eco Homes, New Home Build, Passive Houses, Prefab Homes, Sustainable Design, Custom Build Homes, New Home Construction
Areas Served
London, UK wide
Awards
Evening Standard New Homes Awards 2019 - Best Out Of London Home
The Queen's Award For Enterprise: Innovation 2018
Build It Awards 2016 - Best Timber Frame Home
Evening Standard New Homes Awards 2014 - Best Family Home
Category

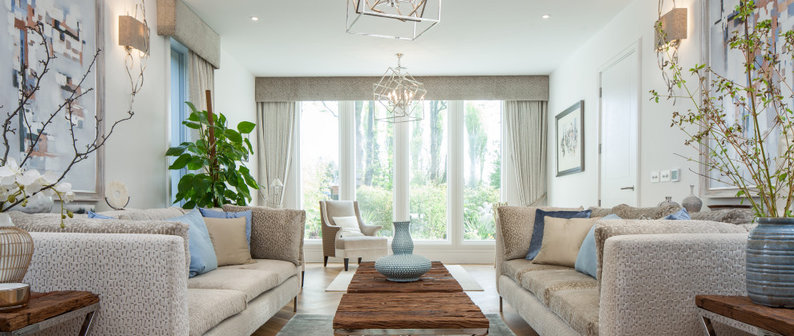
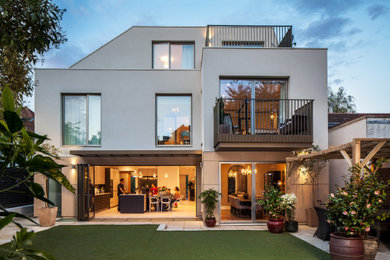
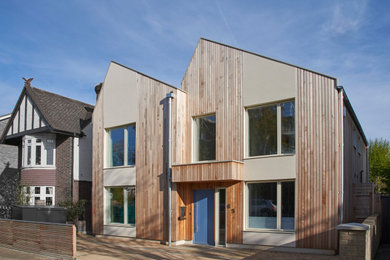
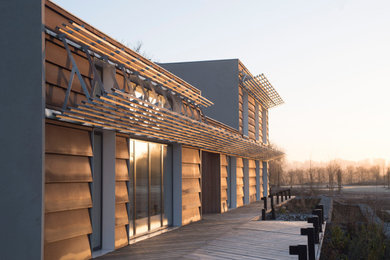
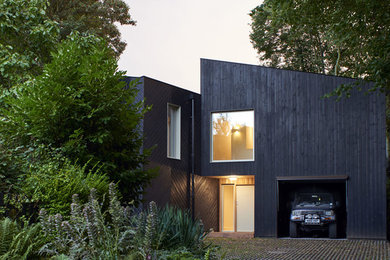
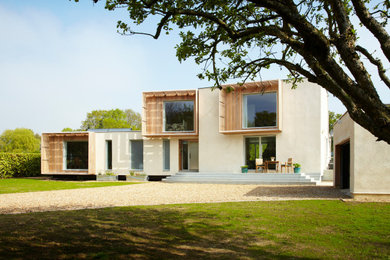
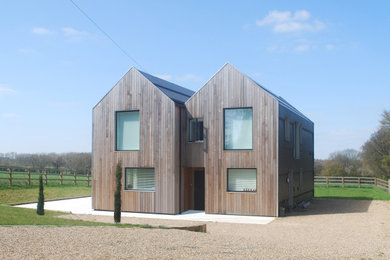





2 Comments