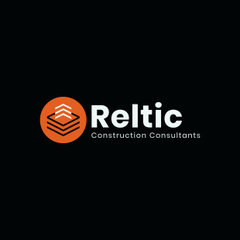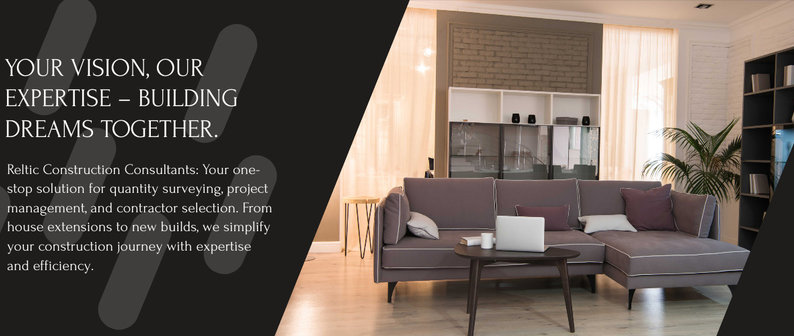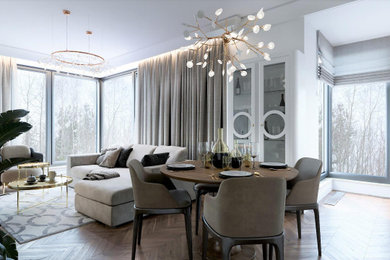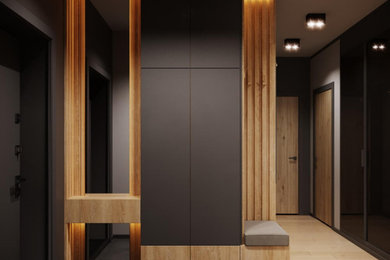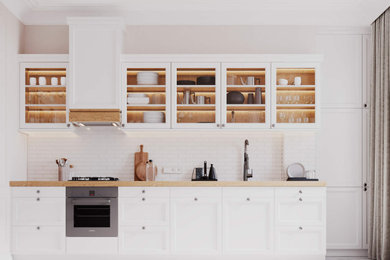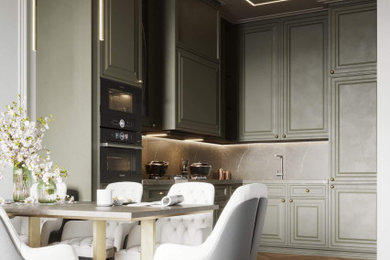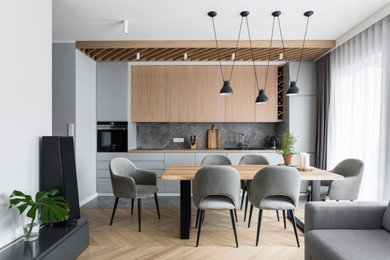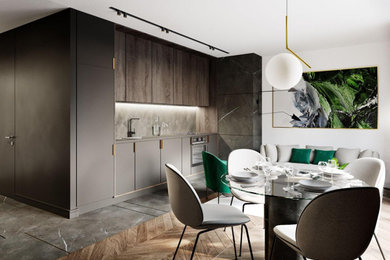At Reltic Construction Consultants, we specialise in providing comprehensive services in quantity surveying, project management, and contractor selection. Our expertise extends across a diverse range of projects, including house extensions, loft conversions, refurbishments, and new builds.
Services:
Quantity Surveying:
Our experienced quantity surveying team meticulously assesses project costs, ensuring financial transparency and helping clients make informed decisions throughout the construction process.
Project Management:
Reltic Construction Consultants excels in project management, guiding clients through each phase seamlessly. We prioritise effective communication, timely execution, and budget adherence for successful project delivery.
Contractor Selection:
Choosing the right contractor is crucial for project success. Reltic Construction Consultants employs a rigorous selection process, matching clients with reputable contractors based on their specific needs and project requirements.
Project Expertise:
House Extensions:
Enhance your living space with our house extension expertise. From initial design to project completion, we ensure a smooth process and stunning results tailored to your needs.
Loft Conversions:
Transform your attic into a functional and stylish space. Reltic Construction Consultants specialises in maximising loft potential, providing innovative solutions and expert project management.
Refurbishments:
Whether it's a modern makeover or a restoration project, our team excels in refurbishments. We bring new life to existing spaces with attention to detail and quality craftsmanship.
New Builds:
Building your dream home is an exciting journey. Reltic Construction Consultants guides you through the entire process, from concept to completion, ensuring a customised and efficient new build experience.
Simplify Your Project:
At Reltic Construction Consultants, we understand that time is valuable. With our extensive network, we not only provide expert consultancy but also assist in finding the right architect, construction firm, and handle all necessary project-related formalities.
Let us be your trusted partner in turning your vision into reality. Contact us today, and let's embark on your construction journey together.
Services Provided
Architectural Design, Architectural Drawings, Basement Conversion, Basement Design, Bathroom Design, Bespoke Cabinets, Building Conservation, Building Design, Complete Bathroom Renovation, Complete Kitchen Renovation, Custom Build Homes, Demolition, Design Consultation, Drafting, Floor Plans, Foundations Construction, Garage Building, Hardwood Flooring Installation, Home Office Design & Construction, Home Renovation, House Extensions, House Restoration, Interior Architecture, Kitchen Design, Loft Conversion, Loft Restoration, New Home Build, Outdoor Kitchen Construction, Project Management, Site Planning, Surveying, Custom Build Home, Quantity Surveying, Contractor Selection, Loft Convercion, House Extension, Basement Convercion, House Refurbishment, Flat Refurbishment, Employer's Agent
Areas Served
London
Category
