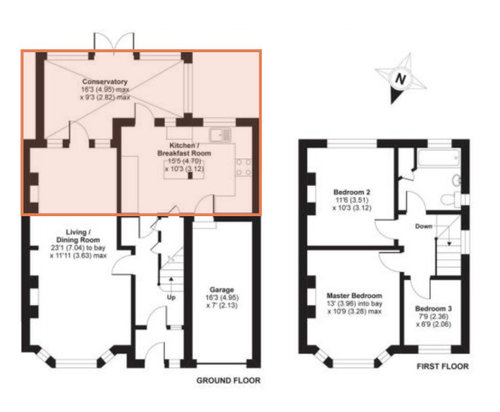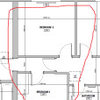Floorplan layout ideas needed for an open-plan extension please
3 years ago

We are planning a big extension for the back of our house. Plan is to remove the conservatory and knock through the existing kitchen into the lounge to create a large open space. We would like to create a snug area at the back of the lounge leading through into the new extension. Would also like to fit in a utility room and WC into the new space also. Main dilemma is whether the kitchen should stay on the current side, or move across to the opposite side and replace the old kitchen with the utility etc. Any great layout ideas would be appreciated!
Houzz uses cookies and similar technologies to personalise my experience, serve me relevant content, and improve Houzz products and services. By clicking ‘Accept’ I agree to this, as further described in the Houzz Cookie Policy. I can reject non-essential cookies by clicking ‘Manage Preferences’.




The Kitchen Lady UK
Richard L
Related Discussions
Floor plan ideas post extension
Q
Ideas on Floor Plans for house extension
Q
Extension - existing floor plan is split level! Please help!
Q
what would you do? floor plan ideas please.
Q
Jess Tideswell
Rosee Byrne