Skylight over kitchen island??
Payal
last month
Featured Answer
Sort by:Oldest
Comments (23)
Isla Cherry
last monthRelated Discussions
Need help with pendant lights over a kitchen island
Comments (1)A good lighting showroom should be able to help you with this - there will be lots of options and your choice is likely to depend on your anticipated use of the island or specific areas on it. Different bulbs and fittings will give different spread of light which, in turn, will be further affected by the height of the bulb above the working surface. As you won't want to be working in your own shadow you will most likely want a wide lighting angle so it will be a nearby bulb, not the one above you, which gives your task lighting. I'm not sure where you're based but Thompsons Lighting in Larne, Co Antrim (www.thompsonslighting.co.uk) are very helpful and knowledgeable....See Morekitchen pendants over island
Comments (0)size of kitchen pendants over island in proportion to island...See MoreNew kitchen - lower ceiling over island?
Comments (8)The drop rather depends on the LED lighting strip. Ideally, this would be mounted in an aluminium profile that acts as a heatsink and prolongs the life of the tape. There are many low profile strips available. I would suggest 50mm would be ample, but this could be reduced to approx. 30mm is necessary. In considering the overall bulkhead size, it is worth checking the manufacturers instructions for the hood to check for the working height above the hob....See MorePendant lighting over kitchen island
Comments (4)It really depends on how high your ceilings are and the type of look you are going for. Will they make a statement or are they purely functional? I'd usually go for pendants with fixed shades because I'm usually committing to a style and I've chosen something I truly love. However, you can get some beautiful glass shades from places like made.com . Industrial style pendants from https://www.industville.co.uk/collections/ceiling-lights-lampshades Or something elegant from https://idyllhome.co.uk/collections/pendant-light - I hope this helps....See MoreRELM Interiors Ltd
last monthG Andrews
last month163 hrd
last monthLighting Guru Ltd
last monthChestnut Interiors
last monthJames Poore Lighting Design
last monthPayal
26 days agoLighting Guru Ltd
26 days agoPayal
26 days agoHU-827384917
18 days agoJames Poore Lighting Design
18 days agoPayal
18 days agoHU-827384917
18 days agoHU-827384917
18 days agoHU-827384917
18 days agoPayal
17 days agolumière
13 days agoTessy Roper Interiors
9 days agoLighting Guru Ltd
9 days agoExpand & Build Ltd
8 days agoBespoke Glazing Design
yesterday

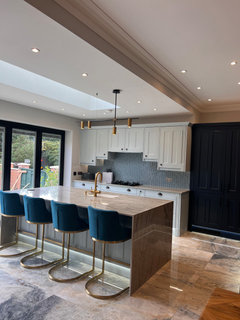

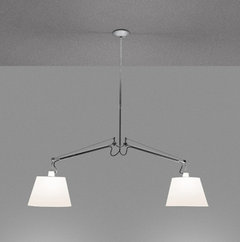
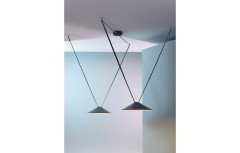

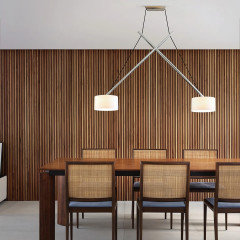

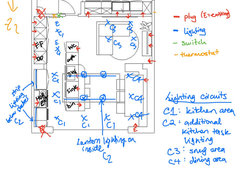





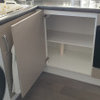
rinked