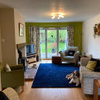Kitchen dinner extension layout with utility room
shazia faisal
27 days ago
I'm planning to extend my 3-bedroom 1930s semi-detached house. I've attached two photos for reference. I'm seeking ideas for the layout and placement of the utility room in the new extension.
Considering dividing the space to have a separate utility room and downstairs toilet, with entrances from the hallway.
Possibly placing the toilet partially under the stairs for two separate spaces.
Need suggestions


Houzz uses cookies and similar technologies to personalise my experience, serve me relevant content, and improve Houzz products and services. By clicking ‘Accept’ I agree to this, as further described in the Houzz Cookie Policy. I can reject non-essential cookies by clicking ‘Manage Preferences’.





shazia faisalOriginal Author
Jewel Dream Homes
Related Discussions
Help with kitchen/utility room layout and access
Q
Floorplan/layout help - kitchen/dinner/familiy room
Q
Design Dilemma. Layout and utility/ extension
Q
Extension help on utility room
Q
madeleine_brown8