FIRE SAFETY AND BUILDING REGULATIONS IN OPEN PLAN SPACES
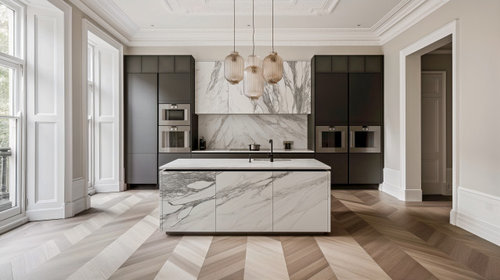
MERGING AESTHETICS WITH FIRE SAFETY
Harmonising design elements with stringent fire safety norms and adherence to building regulations are vital aspects of modern living spaces.
As contemporary homes increasingly embrace the allure of open-plan designs, the merger of aesthetic appeal with stringent safety standards becomes paramount. These designs, while offering spaciousness and enhanced natural light, necessitate careful consideration of fire safety and building regulations. Whether it’s transforming a kitchen into an open plan living, kitchen dining space or undertaking a loft conversion or mansard roof extension, understanding and adhering to these regulations is crucial. This article aims to guide you through the intricate process of ensuring your open plan living space is not only visually stunning but also compliant with fire safety norms and building regulations, ensuring a safe and enjoyable environment for all.
UNDERSTANDING BUILDING REGULATIONS
Embarking on an open plan design in the UK requires a thorough understanding of building regulations, as detailed in various Approved Documents. Among these, Approved Document B, focusing on fire safety, is particularly crucial for open plan spaces. It outlines standards for fire detection, suppression systems, and escape routes, which are vital when traditional layouts are altered in open plan designs.
These regulations ensure that any structural changes, including the removal of load-bearing walls, adhere to safety standards, protecting the occupants' well-being. Approved Document B addresses the need for proper fire detection and alarm systems, which become even more critical in open-plan designs where the kitchen and living areas are integrated. It emphasises the installation of smoke alarms in every storey and the inclusion of heat detectors in kitchens.
Furthermore, the document stipulates requirements for fire suppression systems, such as sprinklers, particularly in larger open spaces. These systems are designed to control or extinguish fires quickly, significantly enhancing safety in open plan environments. Understanding the specifics of these requirements is crucial, especially when making substantial alterations to the layout of a home.
In addition to fire safety, building regulations cover aspects like ventilation, electrical safety, and accessibility. Proper ventilation is essential, especially in kitchens, to manage cooking fumes and smoke. Electrical installations must comply with safety standards to prevent hazards. Additionally, any modifications should consider the accessibility requirements, ensuring the space is usable and safe for all occupants.
Navigating building regulations effectively often requires the guidance of professionals, such as architects and structural engineers. These experts can provide valuable insights into the specifics of the regulations and how they apply to individual projects. They can also assist in obtaining the necessary planning permissions and ensure that all modifications are compliant, lawful, and safe.
PLANNING PERMISSIONS AND STRUCTURAL CONSIDERATIONS
When transforming a space into an open-plan design, understanding and obtaining planning permissions is crucial. This is particularly important when making structural changes such as removing load-bearing walls, which could significantly affect the building's integrity. In London, where many properties may be historical or have specific architectural constraints, the need for planning permission becomes more prevalent. This section will delve into the process of applying for these permissions, highlighting the key factors that local councils consider in approval. It will also address the importance of professional structural assessments to ensure any modifications meet safety standards and do not compromise the building's stability. Additionally, the section will explore how these considerations can impact the overall design and layout of open-plan spaces, providing practical advice on navigating these challenges while achieving the desired aesthetic and functional outcomes.
Obtaining planning permission in London often involves a detailed application that demonstrates how the proposed changes adhere to local Planning law. This includes detailed architectural drawings and structural engineer reports. These documents must clearly show how the open plan will affect the building's structure and how it aligns with safety protocols, especially in terms of fire safety and structural integrity.
Consulting with a structural engineer is vital for evaluating the feasibility of removing load-bearing walls. Their expertise ensures that any structural modifications are done safely, without compromising the building's stability. They can also provide alternative solutions if the desired changes are not viable.
In addition to structural considerations, the impact on neighbouring properties is also a critical factor in the approval process. Councils will assess how your changes might affect adjacent buildings in terms of access, light, and privacy.
Navigating the planning permission process can be complex, and professional guidance from architects or planning consultants can be invaluable. They can help streamline the application process, ensuring that all necessary documentation is accurate and comprehensive. This professional assistance not only increases the likelihood of obtaining permission but also ensures that the open plan design is both safe and legally compliant.
FIRE SAFETY AND SUPPRESSION SYSTEMS IN OPEN PLAN DESIGNS
The adoption of open-plan living has brought about a transformation in modern home design, merging spaces like kitchens and living areas into a single, cohesive environment. While this provides a sense of spaciousness and a contemporary aesthetic, it also introduces specific challenges in terms of fire safety. In open-plan designs, especially those that include kitchens, the risk of fire can be significantly higher. Consequently, the implementation of effective fire safety and suppression systems is not just a recommendation; it’s a critical necessity.
FIRE CURTAINS: A MODERN SOLUTION FOR SAFETY AND AESTHETICS
Fire curtains play a pivotal role in open plan designs, offering a contemporary solution to the challenge of maintaining safety without compromising the integrity of the open layout. These curtains are designed to deploy automatically in the event of a fire, creating a barrier that slows down the spread of flames and smoke. This is particularly vital in spaces where traditional compartmentalisation, such as walls and doors, is absent. The key advantage of fire curtains lies in their unobtrusiveness; when not in use, they remain hidden, preserving the aesthetic appeal and sense of openness that is central to the design.
SPRINKLER SYSTEMS: AN ESSENTIAL COMPONENT OF FIRE SAFETY
Sprinkler systems are another critical component in safeguarding open plan spaces. These systems are designed to activate in response to the heat from a fire, releasing water to suppress flames and prevent the fire from spreading. The inclusion of sprinklers in open plan designs, particularly in areas like kitchens where the fire risk is heightened, is an effective way to enhance safety. The challenge, however, lies in integrating these systems into the living space in a way that is both functional and aesthetically pleasing. This requires careful planning and innovative design strategies to ensure the sprinklers are placed optimally while minimising their visual impact on the space.
MAINTENANCE AND REGULAR TESTING: ENSURING ONGOING SAFETY
The effectiveness of fire curtains and sprinkler systems hinges on their proper maintenance and regular testing. It’s crucial for homeowners to implement a routine inspection and testing schedule to ensure these systems are always operational. This includes checking that fire curtains deploy correctly and ensuring sprinkler heads are unobstructed and functional. Regular maintenance not only ensures compliance with safety regulations but also provides peace of mind, knowing that the home’s fire safety measures are in optimal condition.
NAVIGATING THE CHALLENGES OF AESTHETIC INTEGRATION
One of the most significant challenges in incorporating fire safety systems into open-plan designs is doing so without detracting from the aesthetic appeal of the space. This often requires innovative solutions, such as discreetly housing fire curtains within ceiling recesses or designing custom covers for sprinkler heads that blend seamlessly with the decor. The goal is to strike a balance between maintaining the open, airy feel of the space and ensuring robust fire safety.
LOFT CONVERSIONS, ROOF EXTENSIONS & STAIRCASE MODIFICATIONS IN OPEN PLAN LAYOUTS
Loft conversions and staircase modifications in open plan layouts are increasingly popular for homeowners seeking to maximise space and introduce modern aesthetics. However, these alterations bring unique challenges, particularly in terms of fire safety and compliance with building regulations.
LOFT CONVERSIONS: SAFETY FIRST IN SPACE MAXIMISATION
Loft conversions are an excellent way to add value and space to a property. In the context of open plan designs, they demand careful consideration of fire safety protocols. The primary focus is ensuring that loft spaces have adequate means of escape in case of a fire. This typically involves the installation of fire-resistant doors and windows, ensuring there's a safe and direct route to exit the property. Furthermore, integrating effective smoke detection and alarm systems is crucial to alert occupants in case of an emergency.
STAIRCASE MODIFICATIONS: NAVIGATING THE SAFETY AND AESTHETIC BALANCE
Staircase modifications in open-plan layouts can significantly enhance the flow and feel of a space. However, it's crucial that these modifications adhere to safety regulations. Staircases should be designed to provide a safe and practical means of escape in the event of a fire. This includes considerations for their width, the gradient, and direct access to exits. The challenge is to balance aesthetic goals with these practical safety requirements.
BUILDING REGULATIONS AND PLANNING PERMISSIONS: A GUIDING FRAMEWORK
When undertaking loft conversions or modifying staircases, understanding and adhering to building regulations is essential. These regulations ensure that structural changes do not compromise the building's integrity and that fire safety measures are adequately incorporated. In the UK, the relevant guidelines are outlined in Approved Document B, which provides detailed instructions on fire safety. Homeowners are advised to work closely with architects and fire safety experts who can guide them in developing compliant and safe design plans.
FIRE ESCAPE ROUTES AND SUPPRESSION SYSTEMS: CRITICAL CONSIDERATIONS
A key aspect of loft conversions and staircase modifications in open-plan designs is the provision of compliant fire escape routes. This might involve the introduction of alternative escape routes or the use of fire-resistant materials in construction. Fire suppression systems, like sprinklers, also play a crucial role in enhancing safety, especially in areas where traditional compartmentalisation isn't feasible due to the open nature of the design.
In undertaking loft conversions and staircase modifications, homeowners must navigate a complex landscape of safety requirements and aesthetic considerations. The goal is to create a space that is not only visually appealing and functional but also aligns with stringent safety standards. Collaboration with qualified professionals is vital in achieving this balance, ensuring that the redesigned space is safe, compliant, and enjoyable to live in.
You can learn more by visiting our website, which is full of insights for anyone looking to undertake works to a property in London and beyond.

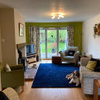
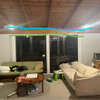
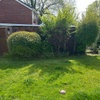
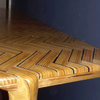
Isla Cherry
ADOVA®Original Author
Related Discussions
Open space
Q
Fire Regs
Q
Kitchen layout with an open plan?
Q
Here's What the Care Homes of the Future Should Look Like
Q
Isla Cherry
ADOVA®Original Author