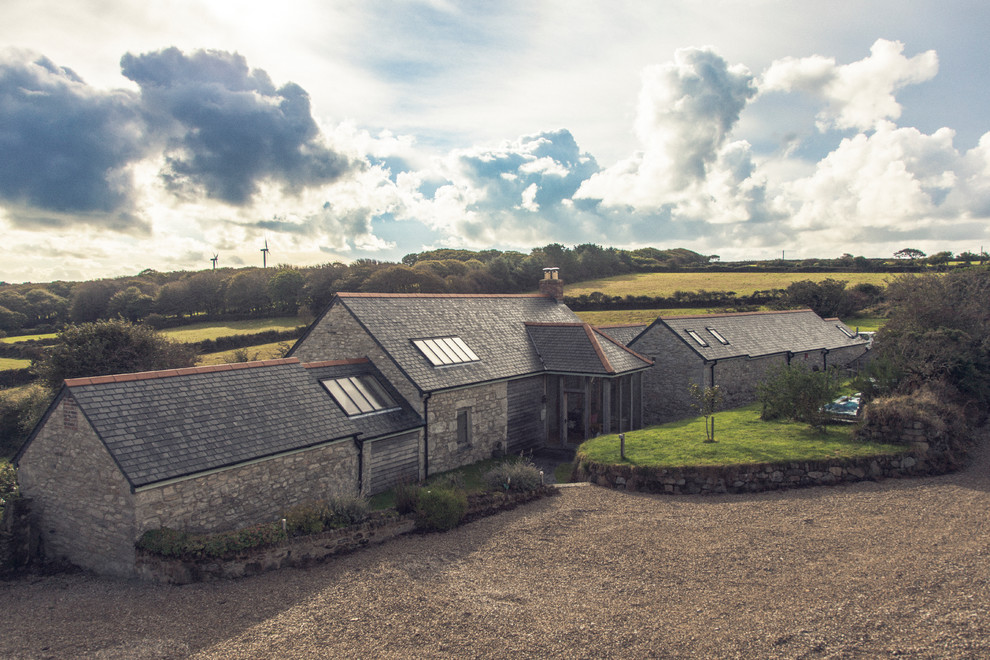
Barn Conversion, former derelict agricultural buildings St. Gluvias
Country House Exterior, Cornwall
To provide a comprehensive approach to the design process, our landscape architects prepared a detailed hard and soft landscaping scheme. The existing original structures of the three stone buildings were retained in their entirety, using link elements to form a single dwelling. An oak framed fully glazed sunroom link and entrance porch were added features; the A-framed trusses of the new structure provide a traditional theme to the architecture, whilst also providing interest and height to the internal space.
Design & Planning & Landscape
by Laurence Associates
Image by BRAND TRAIN

…to thisBy utilising mixed cladding and local slate, the finished two-storey barn conversion blends seamlessly into the...