Expansive House Exterior with Stone Cladding Ideas and Designs
Refine by:
Budget
Sort by:Popular Today
101 - 120 of 4,855 photos
Item 1 of 3

This is an example of an expansive and gey modern detached house in Los Angeles with four floors, stone cladding, a flat roof, a metal roof and a black roof.
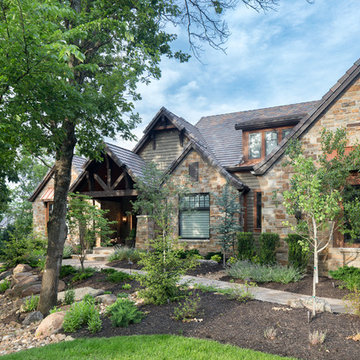
The mountains have never felt closer to eastern Kansas in this gorgeous, mountain-style custom home. Luxurious finishes, like faux painted walls and top-of-the-line fixtures and appliances, come together with countless custom-made details to create a home that is perfect for entertaining, relaxing, and raising a family. The exterior landscaping and beautiful secluded lot on wooded acreage really make this home feel like you're living in comfortable luxury in the middle of the Colorado Mountains.
Photos by Thompson Photography
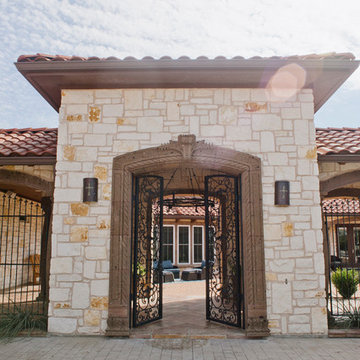
Drive up to practical luxury in this Hill Country Spanish Style home. The home is a classic hacienda architecture layout. It features 5 bedrooms, 2 outdoor living areas, and plenty of land to roam.
Classic materials used include:
Saltillo Tile - also known as terracotta tile, Spanish tile, Mexican tile, or Quarry tile
Cantera Stone - feature in Pinon, Tobacco Brown and Recinto colors
Copper sinks and copper sconce lighting
Travertine Flooring
Cantera Stone tile
Brick Pavers
Photos Provided by
April Mae Creative
aprilmaecreative.com
Tile provided by Rustico Tile and Stone - RusticoTile.com or call (512) 260-9111 / info@rusticotile.com
Construction by MelRay Corporation
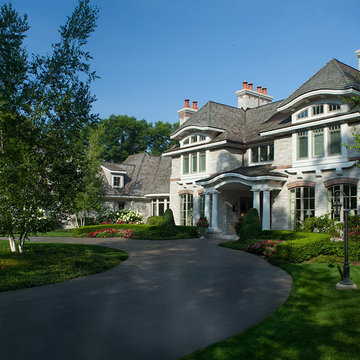
Old World elegance meets modern ease in the beautiful custom-built home. Distinctive exterior details include European stone, classic columns and traditional turrets. Inside, convenience reigns, from the large circular foyer and welcoming great room to the dramatic lake room that makes the most of the stunning waterfront site. Other first-floor highlights include circular family and dining rooms, a large open kitchen, and a spacious and private master suite. The second floor features three additional bedrooms as well as an upper level guest suite with separate living, dining and kitchen area. The lower level is all about fun, with a games and billiards room, family theater, exercise and crafts area.
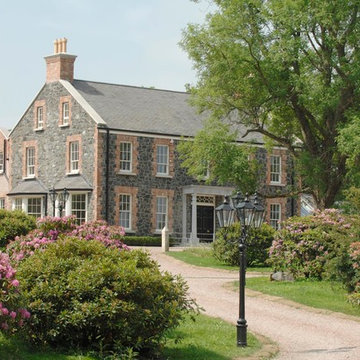
Detached 8000 ft2 new build dwelling incorporating high quality finishes, detailing and period features with mature landscaping.
External finishes include reclaimed Belfast brick, Loughguile stone, Bangor Blue slates and painted hardwood sliding sash windows, panelled internally
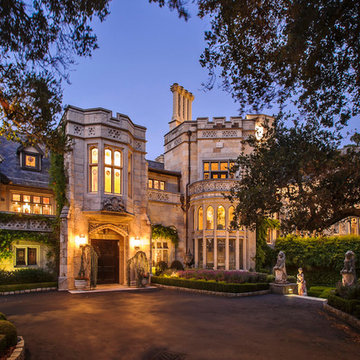
Dennis Mayer Photography
www.chilternestate.com
Inspiration for an expansive and beige mediterranean two floor detached house in San Francisco with stone cladding and a shingle roof.
Inspiration for an expansive and beige mediterranean two floor detached house in San Francisco with stone cladding and a shingle roof.
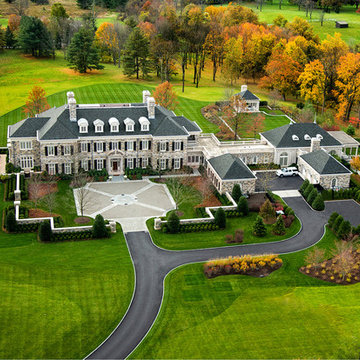
Mark P. Finlay Architects, AIA
Stanley Jesudowich Photography
Photo of an expansive and multi-coloured classic detached house in New York with three floors, stone cladding, a hip roof and a shingle roof.
Photo of an expansive and multi-coloured classic detached house in New York with three floors, stone cladding, a hip roof and a shingle roof.
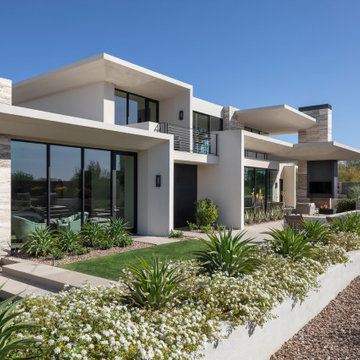
Overhangs on two levels appear to defy gravity by hovering over the property's floor. The project won a Gold Nugget Award in 2021 for Best Custom Home 4,000-6,000 Feet.
Project Details // Razor's Edge
Paradise Valley, Arizona
Architecture: Drewett Works
Builder: Bedbrock Developers
Interior design: Holly Wright Design
Landscape: Bedbrock Developers
Photography: Jeff Zaruba
Travertine walls: Cactus Stone
https://www.drewettworks.com/razors-edge/
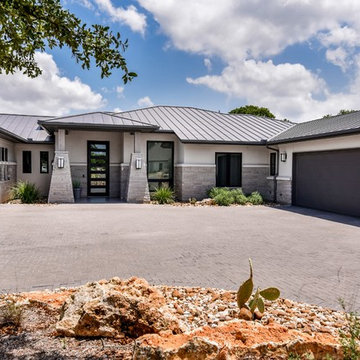
Front Elevation - Motor Court
Photo of an expansive and gey contemporary bungalow detached house in Austin with stone cladding, a hip roof and a metal roof.
Photo of an expansive and gey contemporary bungalow detached house in Austin with stone cladding, a hip roof and a metal roof.
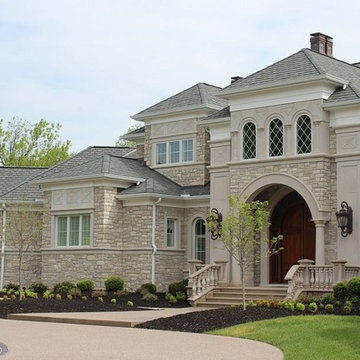
This expansive residential home showcases the Quarry Mill's Chalet natural tumbled thin stone veneer.
Design ideas for an expansive and beige classic two floor detached house in Other with stone cladding and a shingle roof.
Design ideas for an expansive and beige classic two floor detached house in Other with stone cladding and a shingle roof.
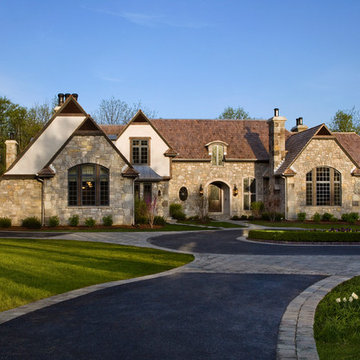
Inspiration for an expansive and beige traditional two floor detached house in Chicago with stone cladding, a half-hip roof and a shingle roof.
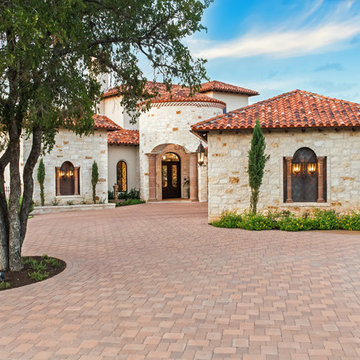
Waterfront Texas Tuscan Villa Front Elevation by Zbranek and Holt Custom Homes, Austin and Horseshoe Bay Custom Home Builders
Expansive and beige mediterranean detached house in Austin with three floors, stone cladding, a pitched roof and a tiled roof.
Expansive and beige mediterranean detached house in Austin with three floors, stone cladding, a pitched roof and a tiled roof.
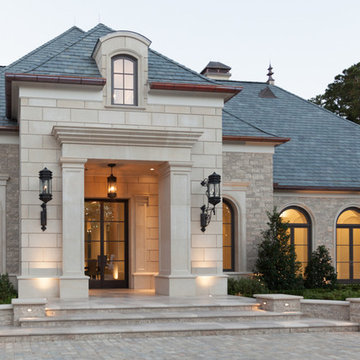
Inspiration for an expansive and beige mediterranean house exterior in Houston with stone cladding and a pitched roof.
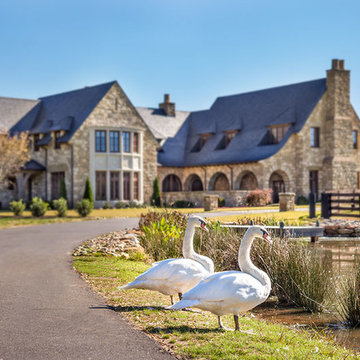
This sprawling estate is reminiscent of a traditional manor set in the English countryside. The limestone and slate exterior gives way to refined interiors featuring reclaimed oak floors, plaster walls and reclaimed timbers.
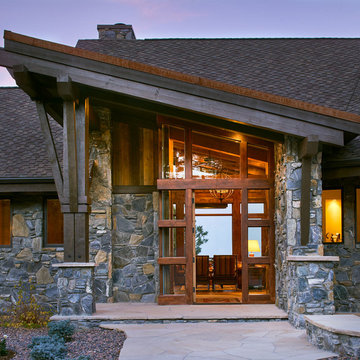
Can a home be both rustic and contemporary at once? This Mountain Mid Century home answers “absolutely” with its cheerfully canted roofs and asymmetrical timber joinery detailing. Perched on a hill with breathtaking views of the eastern plains and evening city lights, this home playfully reinterprets elements of historic Colorado mine structures. Inside, the comfortably proportioned Great Room finds its warm rustic character in the traditionally detailed stone fireplace, while outside covered decks frame views in every direction.
Photos by: David Patterson Photography
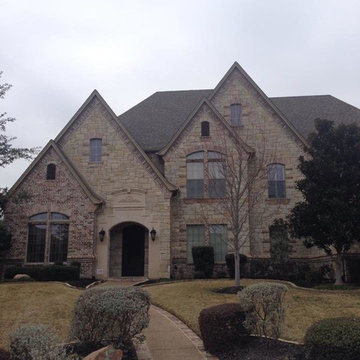
This is an example of an expansive and beige traditional house exterior in Dallas with three floors, stone cladding and a hip roof.
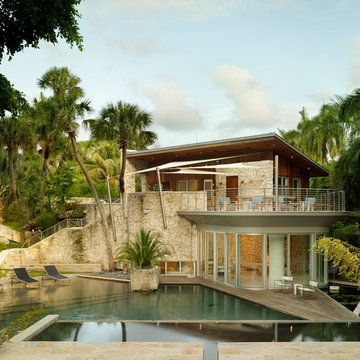
Inspiration for an expansive and beige coastal two floor house exterior in Miami with stone cladding.
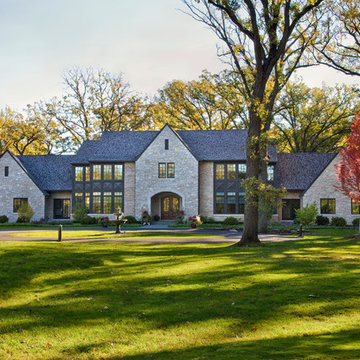
This award-winning single family home on Chicago’s north shore is an 8500 square foot space, designed to accommodate the social lifestyle of its family of five. Light bathed window seats and naturally sunlit circulation paths optimize views to enjoy the wooded five-acre site. Custom kitchen furniture was built with trees cleared from the location – and with an English country inspired style – the space is reinterpreted in a fresh contemporary way. Designed under the auspices of Full Circle Architects, built by RedRock Custom Homes.
Photo by Linda Oyama Bryan
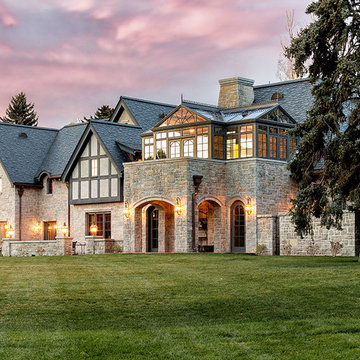
Conservatory
Inspiration for an expansive and gey traditional two floor house exterior in Denver with stone cladding and a hip roof.
Inspiration for an expansive and gey traditional two floor house exterior in Denver with stone cladding and a hip roof.
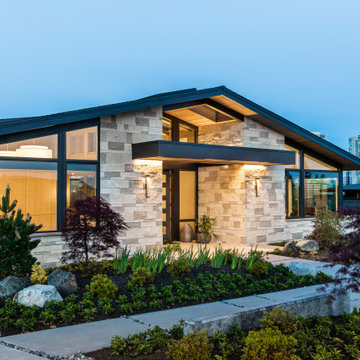
Design ideas for an expansive and beige traditional bungalow detached house in Seattle with stone cladding, a pitched roof, a shingle roof and a black roof.
Expansive House Exterior with Stone Cladding Ideas and Designs
6