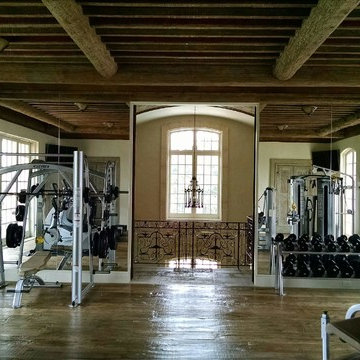Luxury Home Weight Room Ideas and Designs
Refine by:
Budget
Sort by:Popular Today
1 - 20 of 139 photos
Item 1 of 3
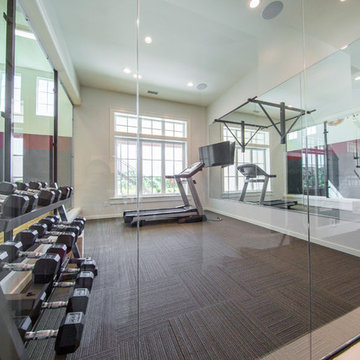
Custom Home Design by Joe Carrick Design. Built by Highland Custom Homes. Photography by Nick Bayless Photography
Design ideas for a large traditional home weight room in Salt Lake City with beige walls and carpet.
Design ideas for a large traditional home weight room in Salt Lake City with beige walls and carpet.
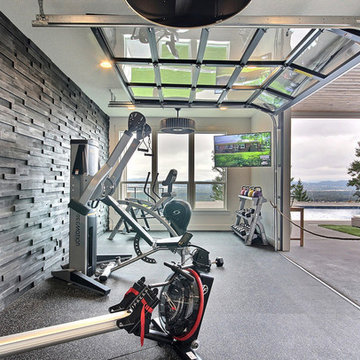
Inspired by the majesty of the Northern Lights and this family's everlasting love for Disney, this home plays host to enlighteningly open vistas and playful activity. Like its namesake, the beloved Sleeping Beauty, this home embodies family, fantasy and adventure in their truest form. Visions are seldom what they seem, but this home did begin 'Once Upon a Dream'. Welcome, to The Aurora.

Large classic home weight room in Austin with white walls, carpet and grey floors.
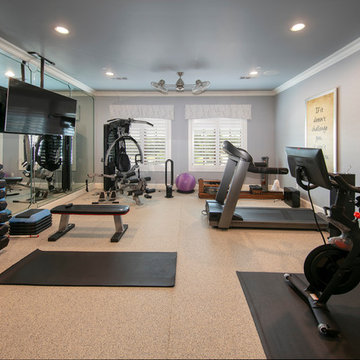
Design ideas for a large classic home weight room in Dallas with grey walls and cork flooring.
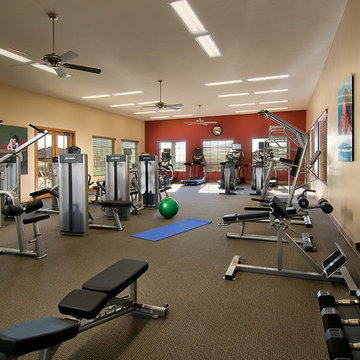
Design ideas for a large traditional home weight room in Orange County with beige walls and carpet.
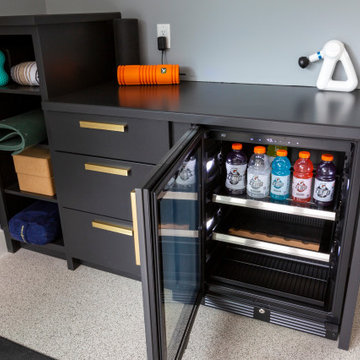
The perfect home gym with built-in cabinetry for a beverage fridge and gym storage!
Design ideas for a large contemporary home weight room in New York with blue walls, cork flooring and white floors.
Design ideas for a large contemporary home weight room in New York with blue walls, cork flooring and white floors.

Design ideas for a medium sized contemporary home weight room in Salt Lake City with white walls, lino flooring and grey floors.
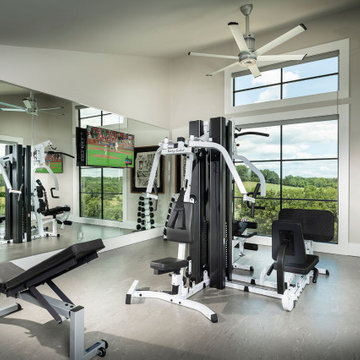
Photo of a medium sized modern home weight room in Other with grey walls and a vaulted ceiling.

Below Buchanan is a basement renovation that feels as light and welcoming as one of our outdoor living spaces. The project is full of unique details, custom woodworking, built-in storage, and gorgeous fixtures. Custom carpentry is everywhere, from the built-in storage cabinets and molding to the private booth, the bar cabinetry, and the fireplace lounge.
Creating this bright, airy atmosphere was no small challenge, considering the lack of natural light and spatial restrictions. A color pallet of white opened up the space with wood, leather, and brass accents bringing warmth and balance. The finished basement features three primary spaces: the bar and lounge, a home gym, and a bathroom, as well as additional storage space. As seen in the before image, a double row of support pillars runs through the center of the space dictating the long, narrow design of the bar and lounge. Building a custom dining area with booth seating was a clever way to save space. The booth is built into the dividing wall, nestled between the support beams. The same is true for the built-in storage cabinet. It utilizes a space between the support pillars that would otherwise have been wasted.
The small details are as significant as the larger ones in this design. The built-in storage and bar cabinetry are all finished with brass handle pulls, to match the light fixtures, faucets, and bar shelving. White marble counters for the bar, bathroom, and dining table bring a hint of Hollywood glamour. White brick appears in the fireplace and back bar. To keep the space feeling as lofty as possible, the exposed ceilings are painted black with segments of drop ceilings accented by a wide wood molding, a nod to the appearance of exposed beams. Every detail is thoughtfully chosen right down from the cable railing on the staircase to the wood paneling behind the booth, and wrapping the bar.
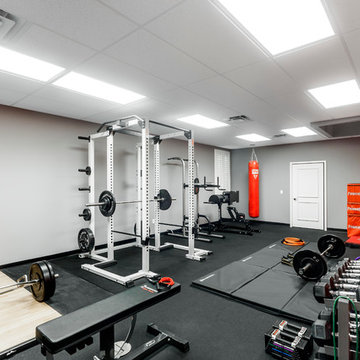
Home Gym with black rubber flooring, cool gray wall paint and rich red accents. 18' rope climbing area and boxing bag
This is an example of a large modern home weight room in Orlando with grey walls and black floors.
This is an example of a large modern home weight room in Orlando with grey walls and black floors.
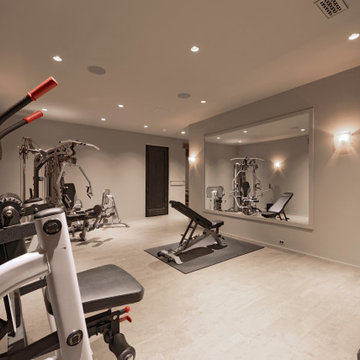
This is an example of a large traditional home weight room in DC Metro with grey walls, ceramic flooring and beige floors.
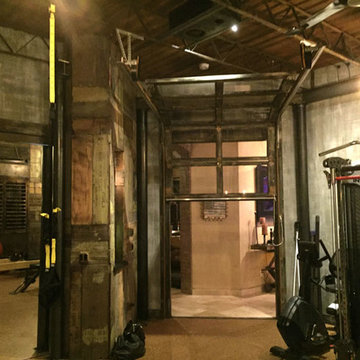
This was a fun project! Industrial Style Gym with a garage door that has been patina-ed, the ceiling has metal patina-ed panels, reclaimed barn wood on the walls and mirror sliding doors.
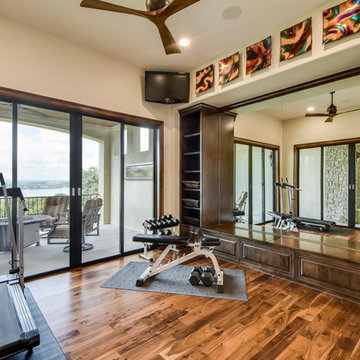
Twist Tour
This is an example of a large mediterranean home weight room in Austin with white walls and medium hardwood flooring.
This is an example of a large mediterranean home weight room in Austin with white walls and medium hardwood flooring.

A seamless combination of traditional with contemporary design elements. This elegant, approx. 1.7 acre view estate is located on Ross's premier address. Every detail has been carefully and lovingly created with design and renovations completed in the past 12 months by the same designer that created the property for Google's founder. With 7 bedrooms and 8.5 baths, this 7200 sq. ft. estate home is comprised of a main residence, large guesthouse, studio with full bath, sauna with full bath, media room, wine cellar, professional gym, 2 saltwater system swimming pools and 3 car garage. With its stately stance, 41 Upper Road appeals to those seeking to make a statement of elegance and good taste and is a true wonderland for adults and kids alike. 71 Ft. lap pool directly across from breakfast room and family pool with diving board. Chef's dream kitchen with top-of-the-line appliances, over-sized center island, custom iron chandelier and fireplace open to kitchen and dining room.
Formal Dining Room Open kitchen with adjoining family room, both opening to outside and lap pool. Breathtaking large living room with beautiful Mt. Tam views.
Master Suite with fireplace and private terrace reminiscent of Montana resort living. Nursery adjoining master bath. 4 additional bedrooms on the lower level, each with own bath. Media room, laundry room and wine cellar as well as kids study area. Extensive lawn area for kids of all ages. Organic vegetable garden overlooking entire property.
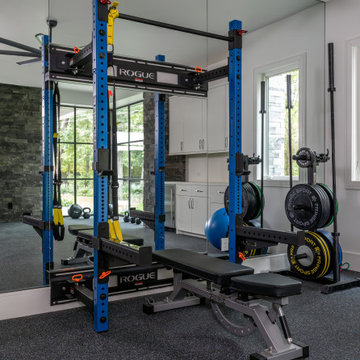
Photo of an expansive contemporary home weight room in Houston with black floors.
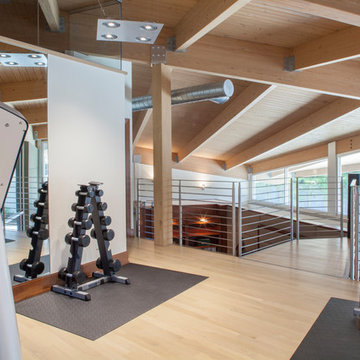
Neil Rashba
This is an example of a medium sized contemporary home weight room in Jacksonville with white walls, light hardwood flooring and beige floors.
This is an example of a medium sized contemporary home weight room in Jacksonville with white walls, light hardwood flooring and beige floors.

As a builder of custom homes primarily on the Northshore of Chicago, Raugstad has been building custom homes, and homes on speculation for three generations. Our commitment is always to the client. From commencement of the project all the way through to completion and the finishing touches, we are right there with you – one hundred percent. As your go-to Northshore Chicago custom home builder, we are proud to put our name on every completed Raugstad home.

Sam Grey Photography, MDK Designs
Design ideas for a traditional home weight room in Boston with beige walls, light hardwood flooring and feature lighting.
Design ideas for a traditional home weight room in Boston with beige walls, light hardwood flooring and feature lighting.
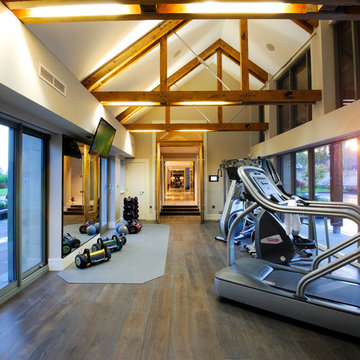
This home gym was a purpose built link room from the main house to the garages, spa and dependants apartment. With an abundance of light from full height glass doors to both aspects and the wooden exposed truss and support work a simple wood floor and mirror is all that is required not to distract you from the views of both front and rear gardens and the third hole at Gleneagles golf course beyond.
Photo by Karl Hopkins. All rights reserved including copyright by UBER
Luxury Home Weight Room Ideas and Designs
1
