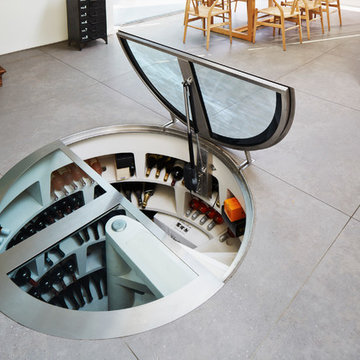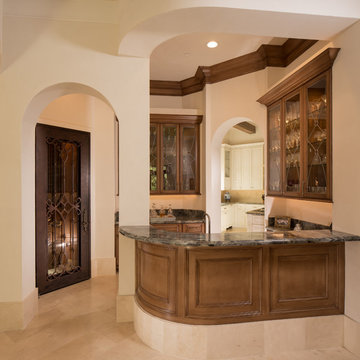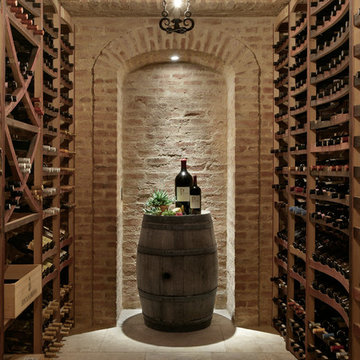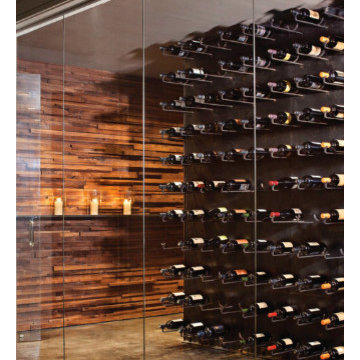Wine Cellar Ideas and Designs
Refine by:
Budget
Sort by:Popular Today
121 - 140 of 70,912 photos
Item 1 of 5
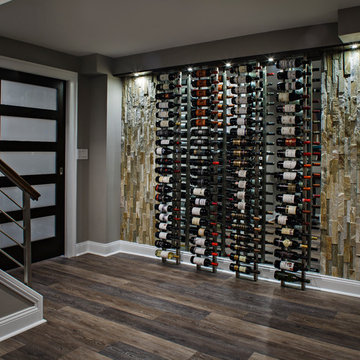
This is an example of a small contemporary wine cellar in New York with medium hardwood flooring, storage racks and a feature wall.
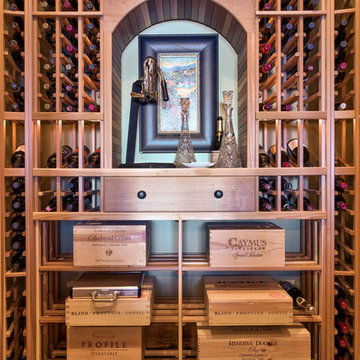
Kevin Meechan, Meechan Architectural Photography
Design ideas for a traditional wine cellar in Charlotte.
Design ideas for a traditional wine cellar in Charlotte.
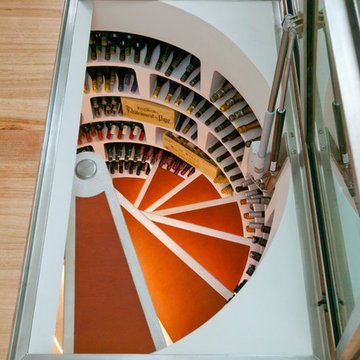
Neil Smallman
Inspiration for a small contemporary wine cellar in Sydney with concrete flooring and display racks.
Inspiration for a small contemporary wine cellar in Sydney with concrete flooring and display racks.
Find the right local pro for your project

Mahogany, concrete. stainless steel and granite are the materials used in this below grade wine cellar. We worked with lighting designer, Tom Dearborn and contractor, Erik Ostmo and Bob McCurdy to complete this finely crafted space.
Ostmo Construction
Dale Christopher Lang, PhD, AIAP, NW Architectural Photography
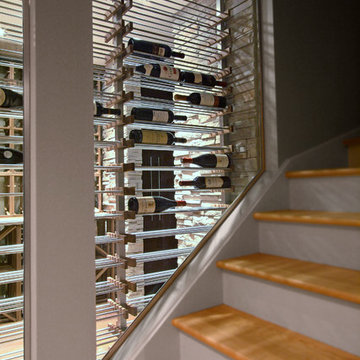
Innovative Wine Cellar Designs is the nation’s leading custom wine cellar design, build, installation and refrigeration firm.
As a wine cellar design build company, we believe in the fundamental principles of architecture, design, and functionality while also recognizing the value of the visual impact and financial investment of a quality wine cellar. By combining our experience and skill with our attention to detail and complete project management, the end result will be a state of the art, custom masterpiece. Our design consultants and sales staff are well versed in every feature that your custom wine cellar will require.
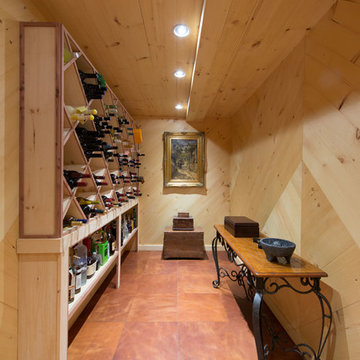
A simple, yet beautiful wine cellar.
Architectural design by Bonin Architects & Associates. Photography by John W. Hession.www.boninarchitects.com
Inspiration for a large rustic wine cellar in Boston with cube storage and orange floors.
Inspiration for a large rustic wine cellar in Boston with cube storage and orange floors.
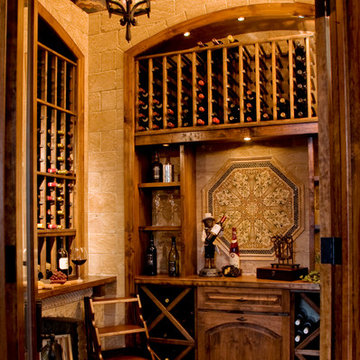
An unused small home office was transformed into haven in a suburban Texas home.
For this space, function came first and the aesthetics were layered in. If a project does not meet its intended purpose, it is not successful. Incorporating the couples love of Argentina, bottle count, display appeal, case storage, and the ability to maintain a 55-degree environment were all design considerations. Specialized craftsman were hired to help with cooling, insulation, placement of the condenser, etc. An expert carpenter contributed his expert skills and knack for creating storage solutions.
Strong beams were used to highlight the tiled ceiling and create an authentic grotto look. Pebble flooring adds to the Old World feel. Stone walls and herringbone ceiling lend an aged element. A medallion carefully selected from a little known source in Argentina is the centerpiece of the room; its pattern and color blends with the rest of the home’s decor and the inlaid glass tile adds shimmer. Double-paned iron and glass doors seal the room and create an entry of interest.
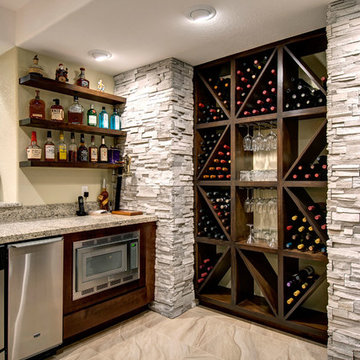
Back wall of the bar features a wall of shelves for storing wine. Undercounter appliances keep the counters uncluttered. ©Finished Basement Company
Photo of a large traditional wine cellar in Denver with beige floors and marble flooring.
Photo of a large traditional wine cellar in Denver with beige floors and marble flooring.
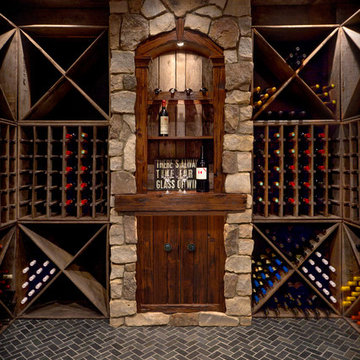
A custom designed wine cellar featuring reclaimed wood for the wine racks and ceiling paneling. The center tasting station is distressed Alder.
Zecchini Photography
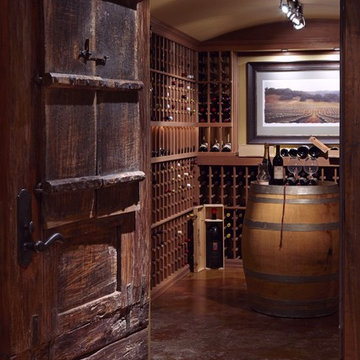
Patrick Barta
Large traditional wine cellar in Seattle with concrete flooring, storage racks and orange floors.
Large traditional wine cellar in Seattle with concrete flooring, storage racks and orange floors.
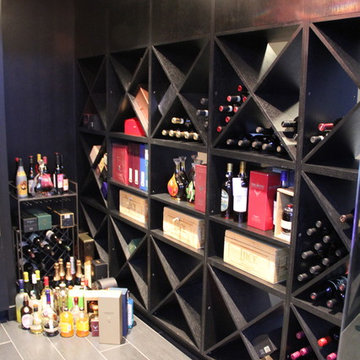
black, wine rack, wine room, case storage,
This is an example of a traditional wine cellar in Boston.
This is an example of a traditional wine cellar in Boston.
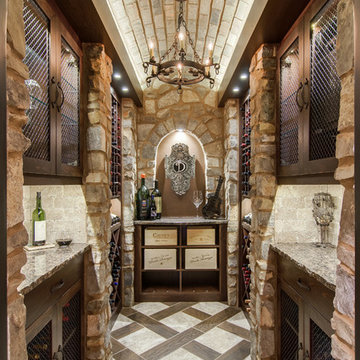
Here are a few of the elements i used to create this one of a kind Closet converted into a custom wine cellar.
Refrigerated wine cellar, Iron wine cellar door with insulated glass, Custom made wine racks, Custom made wine cabinetry, Hand chisled stone columns, Lighted wine bottle displays, Lighted Art niche, Vaulted barrel brick ceiling, Hand made wood beams, Cellar Pro split cooling system.
All photo's are copyrights of GERMANO WINE CELLARS 2013 -Garett Buell / Showcase photographers
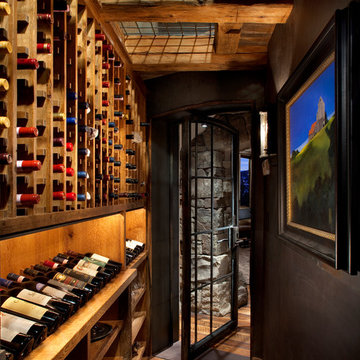
Inspiration for a rustic wine cellar in Other with dark hardwood flooring, storage racks and brown floors.
Wine Cellar Ideas and Designs
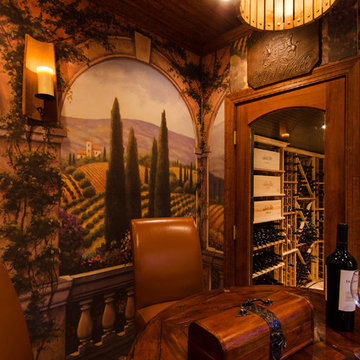
Tuscan flavored wine tasting room and wine cellar offer a luxurious escape for the homeowners of this magnificent Italian inspired country estate. This is the view of the wine tasting room and wine cellar glass door.
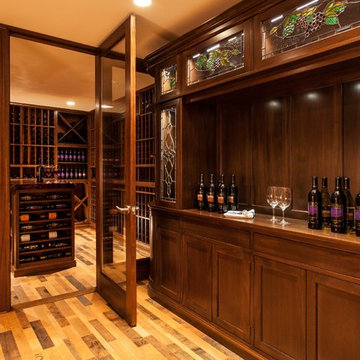
In this image of the custom wine cellar in Boston, Massachusetts, you can see the wine tasting room, which is apart from the climate controlled wine cellar environment.
The glass door and walls allows the owner and guests to view the exceptional wine display from the tasting room.
Follow us on twitter: https://twitter.com/#!/WineCellarsByC
Coastal Custom Wine Cellars New Jersey
2405 Orchard Crest Ste B
Manasquan, NJ. 08736
+1 (732) 722-5466
See what other people say about us: https://www.google.com.ph/?gws_rd=cr&ei=Wnk2WOWtCoij0QSRppXQBQ#q=coastal+Wine+Cellars+new+jersey&lrd=0x89c186f858097699:0x288344f71e98f1ca,1
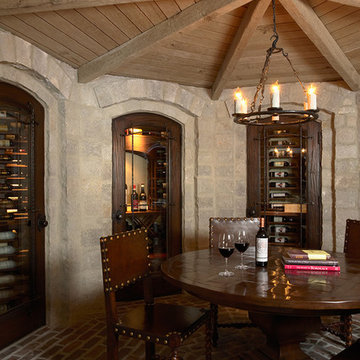
This lower-level wine cellar was designed to capture the essence of an old-world Raskellar, with all the amenities of today's technology. From the locally reclaimed brick floor to the carvernous architecture and rustic furnishings, this space feels like a different place & time. The cleverly designed wine storage behind finger-print activated security panels, makes it the ultimate cellar for a connoisseur.
2011 ASID Award Winning Design
This 10,000 square foot home was built for a family who prized entertaining and wine, and who wanted a home that would serve them for the rest of their lives. Our goal was to build and furnish a European-inspired home that feels like ‘home,’ accommodates parties with over one hundred guests, and suits the homeowners throughout their lives.
We used a variety of stones, millwork, wallpaper, and faux finishes to compliment the large spaces & natural light. We chose furnishings that emphasize clean lines and a traditional style. Throughout the furnishings, we opted for rich finishes & fabrics for a formal appeal. The homes antiqued chandeliers & light-fixtures, along with the repeating hues of red & navy offer a formal tradition.
Of the utmost importance was that we create spaces for the homeowners lifestyle: wine & art collecting, entertaining, fitness room & sauna. We placed fine art at sight-lines & points of interest throughout the home, and we create rooms dedicated to the homeowners other interests.
Interior Design & Furniture by Martha O'Hara Interiors
Build by Stonewood, LLC
Architecture by Eskuche Architecture
Photography by Susan Gilmore
7
