Bedroom Layout help
smarties100
9 years ago
last modified: 9 years ago
Featured Answer
Sort by:Oldest
Comments (30)
Related Discussions
Bedroom layout help!!
Comments (10)I agree with man about the house about the wardrobes. They look very heavy for the room and will give you more flexibility. You have plenty of walls to have wardrobes on. You have a long room so there are plenty of options. If you want me to sketch up your options please email me....See MoreMaster Bedroom Layout Help
Comments (1)Hi Joe, I've come up with an option for you, I hope it gives you some inspiration! I've proposed creating a 'dressing area' around the large window with wardrobes and a dressing table. It's good to have a dressing table by good natural light. I've put the bed where it's going to get you the most walk around space. In front of the bed to make use of the space I've included a large low level chest of drawers, you could either have some nice artwork/mirror above, or if you're a TV in the bedroom person that's an option. You could get some large bedside tables here as there is the space. In the corner I've put a bedroom chair, which is always handy for throwing clothes on to at the end of the day. I don't know if it's an option, but I've proposed rehanging the ensuite door as it feels awkward currently. I hope that helps! Best, Kate Interior designer House by Kate Ltd www.housebykate.com www.instagram.com/housebykate...See MoreBedroom layout help
Comments (2)Thanks!! this is amazing, and easy to visualise. i think we will go for this just with a dresser where the desk is....See MoreAdd bedroom layout help
Comments (1)Can’t see a picture? You can add in comments as long as there is some text....See Moresmarties100
9 years agosmarties100
9 years agolast modified: 9 years agosmarties100
9 years agosmarties100
9 years agosmarties100
9 years agosmarties100
9 years agoLuciana
9 years agolast modified: 9 years agoOnePlan
9 years agoLuciana
9 years agosmarties100
9 years agosmarties100
9 years agosmarties100
9 years agosmarties100
9 years ago
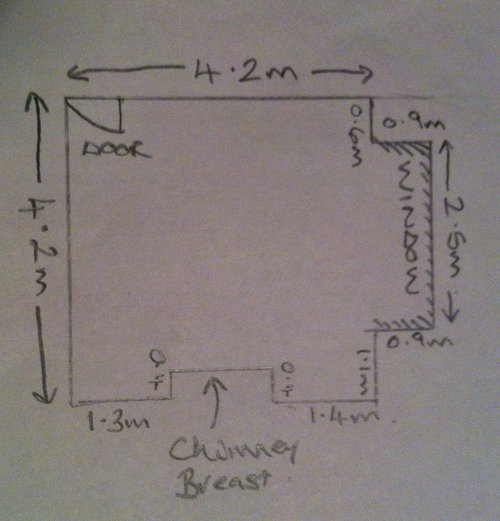
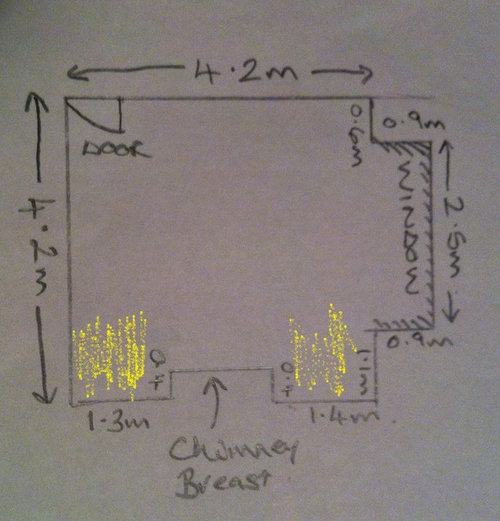
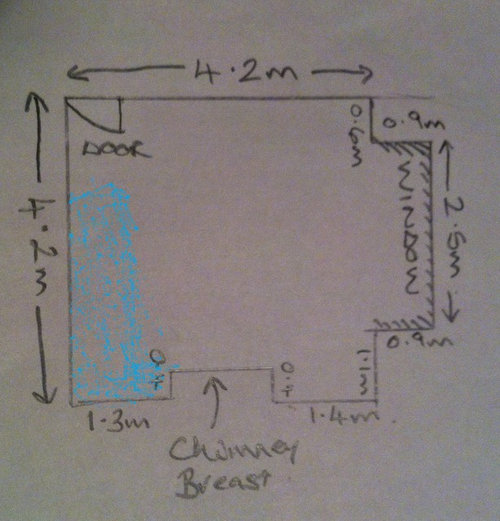
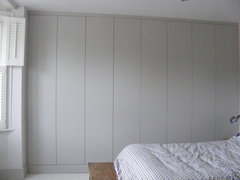
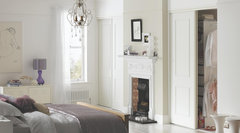
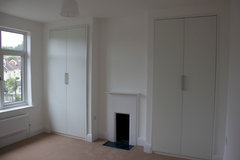
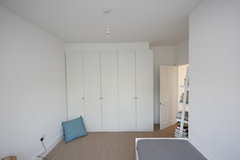

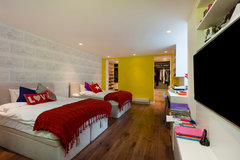
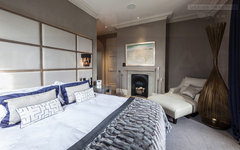
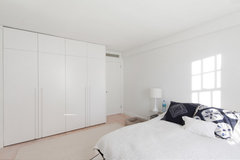
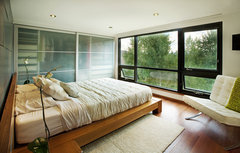
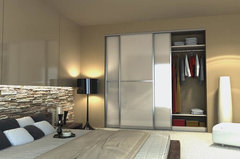
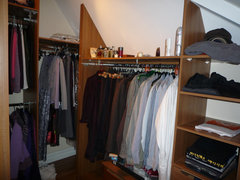
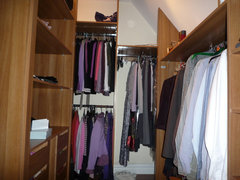
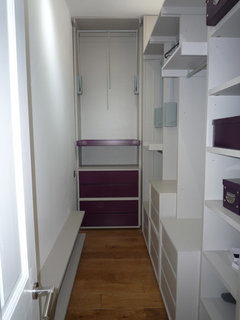
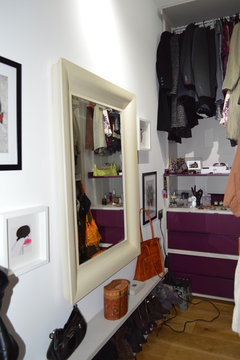
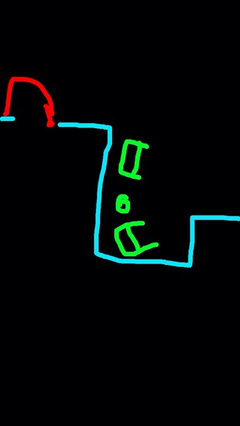
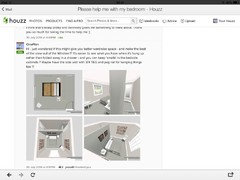
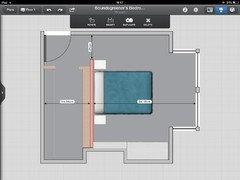




OnePlan