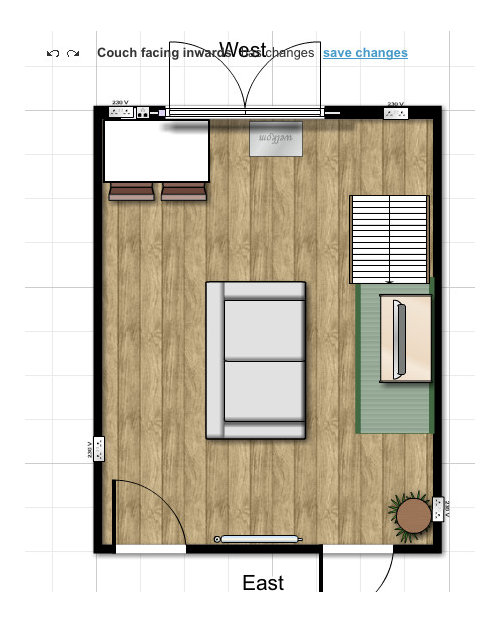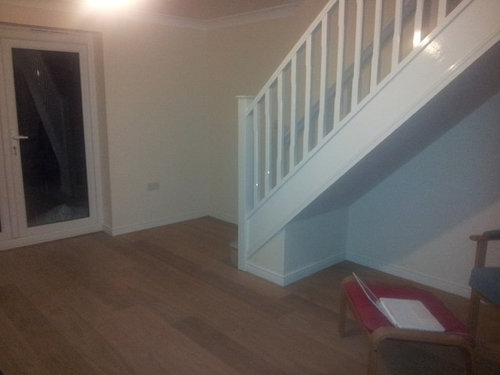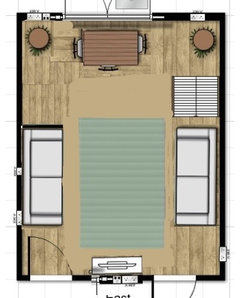Fitting living and dining area into awkward, small space
Zach W
9 years ago
last modified: 9 years ago
Featured Answer
Sort by:Oldest
Comments (9)
Zach W
9 years agolast modified: 9 years agoRelated Discussions
Small living area (living dining kitchen)
Comments (8)Hello Moneera, A very relaxing space you have and I hope you really enjoy living in your new place.. What about a really large mirror that you could just lean against that wall in the dining area.. Something with a frame that's painted the same colour as the wall would really give an interesting focus along with light and the illusion of a bigger room.. Even really big rooms look good with huge mirrors.. Ebay has a good online mirror shop that sells mirrors of all designs up to 8ft.. It would add a dramatic backdrop to the dining area and work beautifully throughout the day. For the other side, living room side, you could create a really interesting shelving artwork with that corner next to the window.. If you were to get some box type shelves and paint them the colour of the walls and possibly some in an accent colour... you could fix them to the wall and have nooks and interesting levels to place nice pieces on and some perhaps that swivel on hidden hinges, so they can pivot and close.. If you want to hide some things... You create a textured piece of wall art that also has a function... You could also carry this theme into the room behind the sofa just in part.. There is a strong geometric theme with your sofa and cubes and thinking of how to apply this aesthetic to other areas of the room... So using the box idea to create a screen and shelving system, that both adds to creating a separate room divider/bookcase/art instillation. It's an artistic way to create bespoke shelving which can be accessed from both sides.. It still needs to be quite open in order to see through to the both sides... You could have boxes with backs which then become open as they continue upwards to become a more transparent look.. I have tried to find you some images to show you what I mean but you could use all 3 as a point of inspiration to create a bespoke look if you liked the idea...... A sheepskin for the back of the sofa and some lovely cushions would be really fantastic too.. : ))...See MoreNeed advice for awkward open-plan living/dining room
Comments (5)I would raise the curtain poles up and make more of the windows. I would suggest a round dining table, extendable as mentioned. I think as it is a new build you probably need to keep to modern with an eclectic twist. Changing the flooring doesn't need to be over expensive but would make the room feel bigger and would give you more flexibility. I would use warm neutrals on the walls and use colour in your soft furnishings, rug and accessories. A few fab pieces of art with colour would look great. As mentioned above you could easily change the point for the TV. Use good quality wood floating shelves and you can have a space at the back pre-cut on order for the wires to go down and hide wiring and access by a cable tidy in a neautral colour for the walls. This will take away furniture on the floor taking up space for the TV and digital box, Xbox etc. Making the room feel bigger and this TV was on special bracket so you can bring the TV out and re-position or tilt up and down. Picture from past project including floating shelves and cable tidy. These shelves are in walnut with oak stripes on the front but there are many different woods you could choose from....See MoreVery small , awkward living room - I don't know where to place things!
Comments (11)Curtains look neutral as does the carpet. Personally I would keep these to start with and paint the walls a mid grey which might sound bold when originally you wanted white but it will be broken up a lot by the windows and kitchen. If it is possible to get rid of the peninsular the kitchen will feel less imposing. Since the kitchen is open to the living room I would be trying to find a cupboard elsewhere to house this although you can get washers with a timer which you can set when you go to bed and they finish as you get up in the morning. Rectangular dining tables work when you have a straight wall perhaps a circular table would be better here. I would use masking tape on the floor to help visualise furniture placement. Try putting a sofa in the middle of the room, with the side to the front door and it facing the opposite corner to the kitchen....See MoreNarrow and small living/dining area dilemma!
Comments (9)Hi, What a lovely room! Love the windows and the ceiling height. I would go for a sofa and chair(s) on legs (swooneditions), so you can see the floor under it. Perhaps a wooden/LVT woodlook floor; herringbone or laid widthwise, both will make the room look wider. An eye catching chandelier (westelm) would be great. If you're brave, you could lay a rug widthwise, from under the sofa to the wall opposite. I'd probably go for a small round dining table (this one is 100 cm, John Lewis)...See MoreNuri Iko
9 years agoZach W
9 years agoOnePlan
9 years agoZach W
9 years agoZach W
9 years agolast modified: 9 years ago












OnePlan