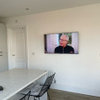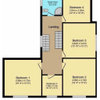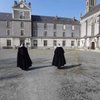Design ideas for study area
debster007
9 years ago

Houzz uses cookies and similar technologies to personalise my experience, serve me relevant content, and improve Houzz products and services. By clicking ‘Accept’ I agree to this, as further described in the Houzz Cookie Policy. I can reject non-essential cookies by clicking ‘Manage Preferences’.






Related Discussions
Studying interior design or interior decoration?
Q
Landscape Design Ideas for area above pool.
Q
Kitchen/Breakfast room design - desperately need ideas!
Q
Study room ideas
Q