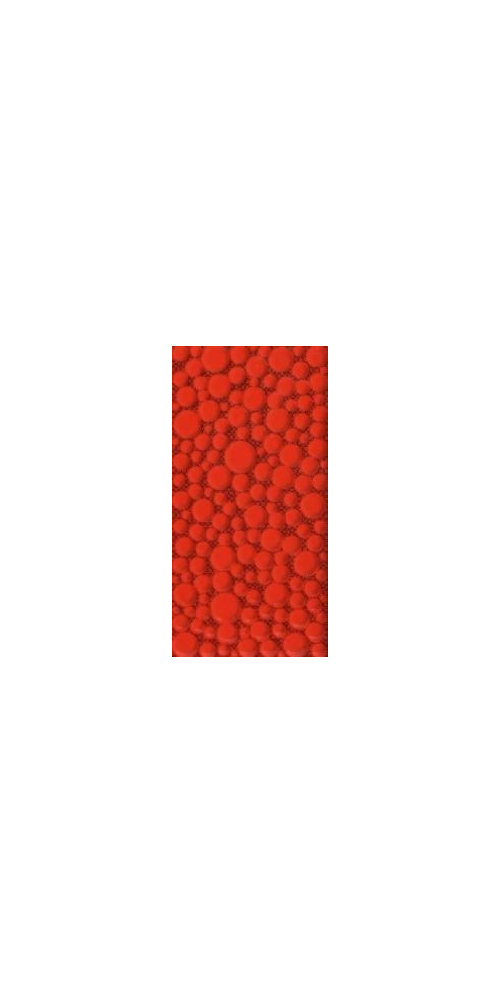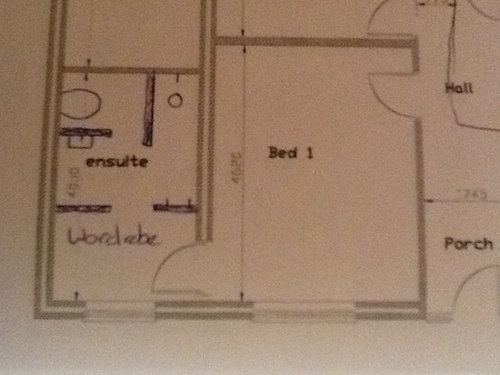Evening Houzzers, we've designed a guest ensuite shower wet room which I love but everyone else seems to like open spaces. The walls are block work floor to ceiling and are currently being rendered. I plan to Tile next and have bought 30 m2 of these red bubble tiles and 10m2 of the same bubble design in white. The floor I'm using tiles from the same family but anti slip half red half white.
You'll see from the plan the toilet is in a nook as is the shower, the sink is on a partition and the towel rail is to the right. It's a wet room and the entrance from the wardrobe is 800mm oak lined opening.
My question is... How do I arrange these tiles?! I've been very brave and now I'm stumbling a little! I was going to do the far walls (back of shower and right side of toilet) in white and the rest in red. Or maybe externals in red and partitions in white. The floor I was going yo chess board red and white.
It's been suggested to use all red with a white horizontal border half way, but I've seen this done a lot. The sanitary wear and towel heater are all white ceramic.
Love to know what you think!








Related Discussions
How to arrange furniture in living room and art above couch
Q
How do I arrange my new space
Q
How to arrange and decorate a snug room
Q
Tile Arrangement
Q