Changing layout to open plan
Greg Penn
9 years ago
Featured Answer
Sort by:Oldest
Comments (18)
Greg Penn
9 years agoRelated Discussions
Need help with layout change please for more open feel!
Comments (19)Yep agree, it would be nicer to move in to a brand new house designed to our spec but unless we win the lottery this weekend that probably won't happen, haha! So this is the only way! Hopefully we will love it once it's all done. I'm just a bit OCD about tidiness and cleanliness so think I will drive my husband nuts! Cleaning up every five minutes!! It's literally not been touched in years, in fact most of it is original 1930s! Thanks again, it's such a great help, getting ideas from knowledgable and enthusiastic people on here....See MoreFurniture layout open plan kitchen
Comments (133)I might get overruled on that one! (Although my husband is obviously wanting to watch it for different reasons!). I'm pleased that you're happy with it! That's great that they're washable, so handy, and that the dog likes it!! No Xmas took over... I need to look at it urgently as damp has now appeared in one room, I feel like I've cursed it :( we went to Bruges last week and I admired numerous houses, as you do (!), and I'm now thinking of slightly less traditional colours.... I just can't make my mind up, i wish whoever hadn't rendered it in the first place as it would be so much easier!...See MoreElectrical Plans for an Open Plan Layout
Comments (13)USB sockets seem like a great idea, until you have them and realise that most smart devices require more "umph" through it's plug/own adapters rather than the weedy trickle out of the USB socket and you end up never using the USB's. It's worth noting that there is nothing special about the wiring to these, so can be swapped once you have been using the space and know where you need them. Interesting spots for ethernet, I would have through they would dominate the TV area more than anything, to get the TV, game consoles etc off the wireless network, reduce the load, leaving laptops and tablets with more freedom and reliable connection rather than be tethered by cables at designated points. Thats an awful lot of sockets for a larder!... youre having worktops in there instead of full shelving?, I cant imagine wanting to use a worktop in such a small space when theres a lovely amount of it in the kitchen....See MoreLayout for small open-plan kitchen
Comments (7)I also like floor to ceiling units. It’s very fashionable and a larder unit holds a wealth of items. Having said that in a small kitchen sometimes it’s a case of tall units versus worktop space. I‘d be tempted to go with the single oven and microwave under the stairs as you suggest, giving you another tall unit for fridge and freezer and another for washer and dryer. Where you have the corner pantry unit you could have a 900 L shaped base unit and this would give you more worktop space around the corner. You might have to jiggle the size of the tall unit on the end though to get it in if that’s possible (obviously you have the stair drop here, so I’m not sure on the measurements even though you’ve allowed 800)....See MoreThomas de Cruz Architects & Designers
9 years agomointerior
9 years agoGreg Penn
9 years agoGreg Penn
9 years agominnie101
9 years agoGreg Penn
9 years agoGreg Penn
9 years agominnie101
9 years agoOnePlan
9 years agoAmanda Shiach
9 years agoGreg Penn
9 years agoGreg Penn
9 years ago
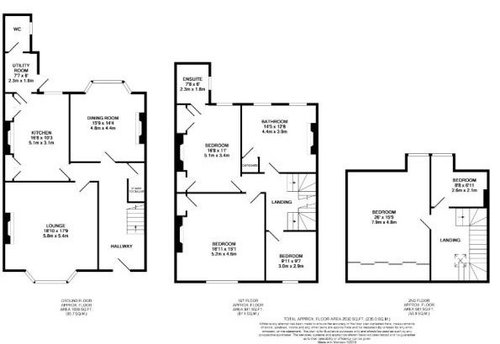
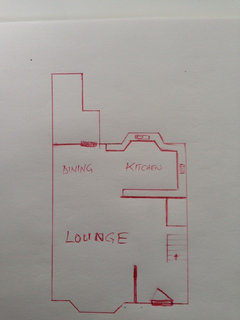
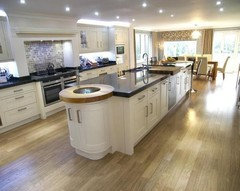
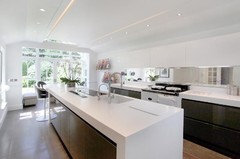


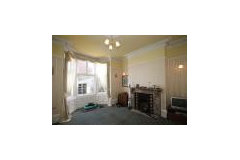
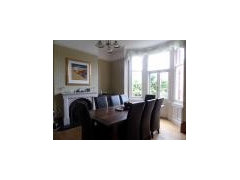




OnePlan