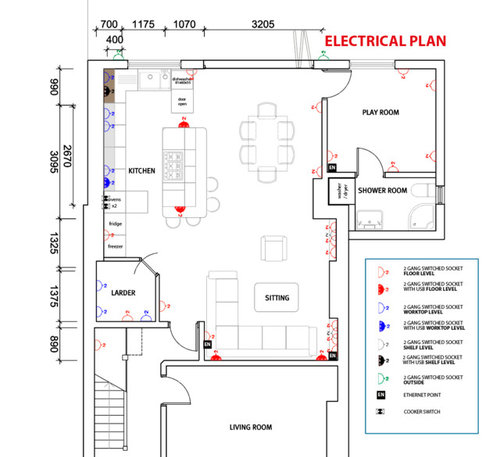Electrical Plans for an Open Plan Layout
Roo
6 years ago
Featured Answer
Sort by:Oldest
Comments (13)
Related Discussions
Help layout & plans of my open plan kitchen diner & side extension
Comments (13)Thanks for these. Im not sure if we can do the extra corner bit for number five, but I do like the layout, it will depend on cost, also don't need two tv areas, as we have a front lounge in the house anyway. the office was supposed to be a mixed use room, as a playroom with kids storage and also an occasional bedroom, so sofa bed In there. I know many people have hobs and sinks on islands, but I just think i'll end up dumping things on there.. I have four in the family, two adults, two kids, but we have a lot of people round for entertaining and parties, so space is what I'm after, but was also looking for somewhere the kids can go out of the way from adults if need be. As for kitchen, the reason for having large larder is to put not only food/drink spare fridge in there, but also things we don't use all that often in the kitchen, equipment etc.. I like everything clean and hidden away. The office on number 5 would be separate anyway as this concept includes sliding doors, which fold into the wall, so only entrance would be from outside, not sure if I can afford these yet though. Please keep suggestions coming, or alternatives, all welcome as I can't visualise.. thanks...See MoreOpen plan layout
Comments (0)Hello all, we have just had our plans approved and now need to finalise the best layout, so we know where the plumbing, electric, lighting ect will need to go! I am happy with the location of each area in the room as it will keep costs down having the kitchen at the rear and need the utility at the back as we have a dog! Do you have suggestions to improve the layout? Is the Island width ok or should it be wider as the room is large? Love the hidden bar and Study area but what kind of doors would I need? How would you arrange the living area furniture, will be getting new so we can work the size into the plan. Finally what doors would be best to enter the room from the hallway? Thank you so much in advance for your help, been planning for so long and now the time is running out!...See MoreOpen plan layout
Comments (4)I like the Kitchen and Utility areas. The Island ( and i know this is sketch, is too long and needs to be centralised with the units to the left of it. The 'Bar' / Office area is misplaced / misused. The bar area is not near the kitchen and should be given over solely to an Office space with a door on it. I know it's narrow, but it's a cleaner looking/ tidier space for it. The lounge area definitely needs to be kept back for the left hand corner, because that's where the Chimney is and is a lot cosier than top right. Plus if you extend the wall, you will actually have room to place furniture, sofas, t,v etc and keep it zoned. If you go top right, there's nowhere to put anything and it directly looks at the kitchen and sits between that and a utility area. That area between the kitchen and utility should be the dining area as you only need room for a table and chairs, you don't so much need the walls etc for sofas, t.v's etc. That's quite a span at the back ( 7m's) so i'd spin the lantern lengthwise and go for bigger. Changing the direction of the lantern will give more light back, leftI'd also consider moving the hallway door to the end of the 'lounge' wall to give you a larger hall and make the space beyond look more uniform. I'd also make the downstairs shower room slightly larger and the utility slightly smaller, the shower room is a little cramped. All the above is not to be used for actual planning, they are artist impressions and although do follow the floorplan, they are not exact for planning purposes....See MoreInternal Layout Dilemma (Open or Closed Plan Layout)
Comments (12)Thanks guys for your input, great to have multiple opinions. I have been convinced the flexibility of closing off the main living room with a sliding door would be valued in the long run. Rear of house will be south west facing, (North Hem). The sunroom (room8) will serve mostly as second living room/Playroom down the line so yes flexibility wins. Gabby great job on the renovation, how wide did you go on the sliding doors. OnePlan, yes i do agree with you by pushing the sunroom further back. We have a ensuite over the sunroom serving a master bedroom initially over the living room. Master bedroom now at the rear so shouldn't be problem. Link to 3d View. https://home.by.me/en/project/blazeajb/fireplace Sunroom pushed back. Upstairs. (Bed to be moved to moving sunroom back) Note site was purchased with an initial design which didn't take advantage of the orientation, very little windows at rear. Without having to submit for major design changes, trying to tweek here any there. Back ground images in above would be our first revision. Any further tips with better use of space appreciated....See MoreRoo
6 years agochloeloves
6 years agoRoo
6 years agoAutomated Project Solutions
6 years agoRoo
6 years agoLiz
6 years agoImmi Taylor
6 years agoRoo
6 years ago






LTS