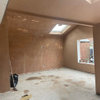Hello all, we have just had our plans approved and now need to finalise the best layout, so we know where the plumbing, electric, lighting ect will need to go! I am happy with the location of each area in the room as it will keep costs down having the kitchen at the rear and need the utility at the back as we have a dog!
Do you have suggestions to improve the layout?
Is the Island width ok or should it be wider as the room is large?
Love the hidden bar and Study area but what kind of doors would I need?
How would you arrange the living area furniture, will be getting new so we can work the size into the plan.
Finally what doors would be best to enter the room from the hallway?
Thank you so much in advance for your help, been planning for so long and now the time is running out!





Related Discussions
1930’s semi - best open plan layout for kitchen/diner or all open?
Q
Open Plan Layout Advice
Q
Open plan layout help for an unusual shape room
Q
Help with open plan layout!
Q