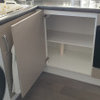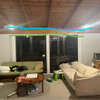Bigger Kitchen or bigger utility??
livt
9 years ago
Featured Answer
Sort by:Oldest
Comments (9)
Related Discussions
Bigger bathroom or bigger 3rd bedroom?
Comments (5)Charlotte, from a buyer’s point of view, if the house has 3 bedrooms and a big bathroom, sounds better than a 3 bedroom house with a small bathroom. So we recommend you go for the big bathroom with a separate shower and bath. Bathrooms and kitchens are first thing a buyer notices and are definitely worth the investment. A bedroom is just a bedroom and only the number of them count. Please let us know if you would need help with your house/bathroom renovation. We can provide you with a professional survey, free design and complete renovation/installation....See MoreRedesigning living space to get a bigger kitchen
Comments (17)Thank you very much for your replies. @annabellaamy, hubby and I have now thought about this and we'd rather have a separate door for the lounge as it feels we wouldn't be able to fully utilise the dining space as we'd have to always walk through it (I hope that makes sense!). @Donna yes you are right, storage is really the biggest issue for us currently. As we really don't want a fully open plan space, I think I just have to resign myself to a small kitchen. The main things that bother me at me moment are: -we can't fully open the kitchen door as it hits the cabinets on the left, we don't have a dedicated cabinet or floor space for the bin, so every time we open the freezer, bin has to e moved out of the way. -We absolutely need more freezer space, I was originally thinking of a deep freezer, but a upright freezer with drawer would probably be a far better option. We're now considering possibly extending the kitchen, just up to the dining room store area, getting rid of the store door and instead having under stairs storage drawers that would open into the newly extended hallway. What do you guys think?...See MoreBigger kitchen in bungalow
Comments (15)Hi Sue, I agree with H A and Ellie about using the space you have already, just reconfiguring to make it work for you. It works out much less expensive overall so then you have the budget to use on the fun bits! The back corridor is only to access doors so by moving the kitchen wall back in line with the end of the wardrobe and ensuite, you will gain an extra meter width in the kitchen. The sitting room door can be moved further down the hallway. The wardrobe can be made smaller and the wall behind the stairs opened up with a door in the back left of of the old wardrobe. However, I think you'll end up with the same number of cabinets in your kitchen as you have now, but much more circulation space. If it is more storage that you are after, I think I would look at swapping the kitchen and dining areas to give you the larger room to play with. You'd have kitchen under the window and probably an island if there is space. The dining table would be in the current kitchen. If you want to bounce some ideas around in a no obligation chat with a cup of tea on Zoom, you can book a time on my website www.coveykitchens.co.uk. If helpful, we can have a play with layouts and put some 3D photorealistic images together so you can really get an idea of the space. As much or as little help as you need really! Good luck Emily...See MoreBigger Island vs Kitchen Cabinet Space
Comments (7)Daisy- thanks for answering! Yes- we have an American fridge at the moment and we would sell it for an integrated fridge freezer along the wall of cabinets (taking up more cabinet space!). I haven’t planned the kitchen yet. Have an appointment Monday to see what I am working with. At the moment I would like a double oven NOT under the hob, but I may have to give in on that as well. This is just a pic from Pinterest I pulled re roughly what I’m thinking. But not specific plan YET!...See Morelivt
9 years ago






Emmanuelle