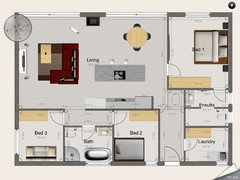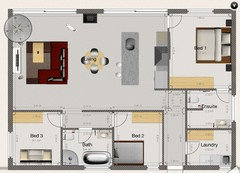Solar passive advice please
Brett Webster
8 years ago
Featured Answer
Sort by:Oldest
Comments (41)
Brett Webster
8 years agoOnePlan
8 years agoRelated Discussions
Underfloor Heating Wet or Dry with Solar panel
Comments (4)Independent of the UfH the use of Solar PV is definitely a good idea. You'll have to significantly oversize it though if you want to make an impact on winter time heating, because the winter sun even on a good day won't give you more than 5% panel efficiency averaged over sunshine duration. Electric UfH is cheaper to install and usually argued to "switch on fast" and to be "100% efficient". The latter two are marketing though - the switch on time depends on the thermal mass (thickness of the screed; set electric into thick screed for heat retention and it won't react faster than wet UfH) and what gets warm fast also cools down fast. All direct electric-to-heat is 100% whether it goes into the water for wet UfH via immersion heater or into the electric UfH. Remember water is the perfect heat store; heat it up during the day and you can still use it the next morning (traditionally, heat it up on economy7 during the night ... how solar PV can change things). Wet UfH has the advantage that you can choose the main heating system. If you're all-electric use a Heatpump to boost what you'd get from direct electric alone. Otherwise use the gas boiler you have with a warm water storage buffer tank (and run the immersion on PV). Electric UfH has its place; a bathroom refurb or a garden room; for a major project, entire floor or all of the house, I'm not a fan. Wet is much more flexible there....See MoreRear of house extension advice
Comments (19)Skyglaze limited they look lovely - I like the idea of different options to open, the only drawback is the need for wider runners and they gather dirt and dust, still it's nothing major. Nice thank you I will have a look...See MoreElectric Underfloor Heating for large area - advice needed please!
Comments (6)Hi, thanks for the replies. Yes, we've looked at air source and ground source, but there are multiple complications because of our location and the fact we're retrofitting an old house. We're looking at potentially putting an MVHR system in the loft to ventilate/heat the bedrooms and bathrooms, but it's not possible to run ducting throughout the whole house, so downstairs has to be approached separately. The finish on the ground floor will be a micro-cement skim. Steve, I will contact you via your website, thank you....See MoreAdvice re kitchen diner extension plans
Comments (30)We currently have folding doors between the living and dining room but I find them very awkward. My plan (when we can afford it) is to put pocket doors there so we can easily close off the living room or have open as desired. So you think it's okay for the only access to the kitchen to be through the middle room? I wondered if it would end up feeling like a corridor, rather than a room! I don't know that we have the space for that much storage but it does look great. Having a couple of chairs at the end of an island or peninsula is a good idea, if there's not room on the side. Any thoughts on the kitchen layout? I've drawn so many floor plans and end up using a different one each time. I may have to figure it out with a kitchen designer once we have booked a builder. I know the builders we are considering are booked in advance for some time, so we should have some time to decide on the kitchen specifics! Thanks again for the input. I really appreciate it!...See MoreBrett Webster
8 years agoBrett Webster
8 years agoEmily
8 years agoBrett Webster
8 years agoEmily
8 years agoBrett Webster
8 years agoEmily
8 years agoEmily
8 years agoBrett Webster
8 years agoEmily
8 years agoBrett Webster
8 years agoOnePlan
8 years agoAngelina
8 years agoEmily
8 years agoBrett Webster
8 years agofianou
8 years agolast modified: 8 years agoBrett Webster
8 years agofianou
8 years agoBrett Webster
8 years agofianou
8 years agoEnvirotecture
8 years agoBrett Webster
8 years agoEmily
8 years agoBrett Webster
8 years agolast modified: 8 years agoBrett Webster
8 years agoEmily
8 years agoEmily
8 years agoBrett Webster
8 years agobargainhunter
8 years agoBrett Webster
8 years agofianou
8 years agoBrett Webster
8 years agoSolarventi
8 years agoDon Osborne & Associates
8 years ago











jbantick