Kitchen diner inspiration
daniellehinves83
8 years ago
Featured Answer
Sort by:Oldest
Comments (26)
minnie101
8 years agoAmber Jeavons Ltd
8 years agolast modified: 8 years agoRelated Discussions
My kitchen diner (diner part) help.
Comments (5)Hi there, You could opt for a light grey roller blind in dimout fabric to keep with the contemporary feel of the room. Our system allows you to swap the fabrics whenever you like without having to replace the complete system. Check us out at blocblinds.co.uk. Good luck with such an exciting project! Kiera...See MoreKitchen/Diner
Comments (10)Looks good! Based on the dimensions you gave I think you have enough width in the room to have an island and dining table provided you don't have barstools at the island. Maybe you could have them at one end if you fancied it but perhaps you don't need it with the table right there. The only thing I would say is that the fridge freezer is quite far away from your working space which could be a bit impractical. Perhaps move it to where the tall larder cupboards are going instead? You could use that nook as open pantry storage for 'attractive' items like pasta in storage jars etc. Do get in touch if you'd like any additional help with design, space planning or layout drawings. Good luck with your project! Jennifer...See MoreKitchen diner, or kitchen, living diner?
Comments (24)Yes we needed an RSJ and all of the walls underpinning as there were no foundations. Was very costly but definitely worth it as we live in that end of the house. I think that With having an older property, costs do just spiral. I can’t remember how much the RSJ was, sorry. i think our building work was about £25000. Can you leave the fireplace in and have it open so you can see it from both sides? Then have your kitchen and dining in the current lounge and your living area where it is at the moment but open it up apart from the firePlace? We’ve left in our old exposed stone work and cleaned it up....See MoreKitchen/ diner renovation inspiration!
Comments (10)Hi, can you tell us a bit more about what you want, how you want to live, who lives in the house, | what activities do you do in the house, what's the most important space for you?, where ( which room) do you spend most of the time, and why? what are you missing about the current house layout? what would be the dream to have? so we don't create just generic layouts, but spaces that will be ideal for your family....See MoreJonathan
8 years agodaniellehinves83
8 years agoAmber Jeavons Ltd
8 years agolast modified: 8 years agomrskain1
8 years agoAkiva Projects Ltd
8 years agolouisep2012
8 years agoJules
8 years agoBrandi Nash Hicks
8 years agodaniellehinves83
8 years agodaniellehinves83
8 years agodaniellehinves83
8 years agoAmber Jeavons Ltd
8 years agokimbles37
8 years agoNiamh McG
8 years agomrskain1
8 years agokirsty30k
8 years agodaniellehinves83
8 years agodaniellehinves83
8 years agoAmber Jeavons Ltd
8 years agodaniellehinves83
8 years agoAmber Jeavons Ltd
8 years agolast modified: 8 years agominnie101
8 years agoBreakfast Bar Stools
7 years ago
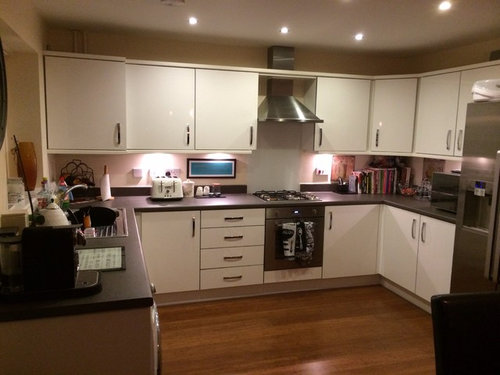
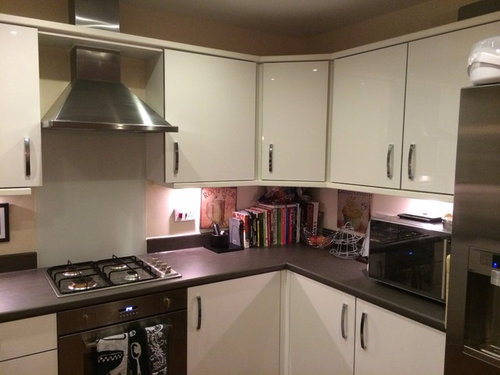
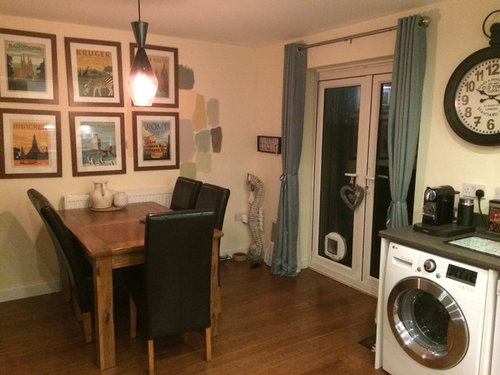
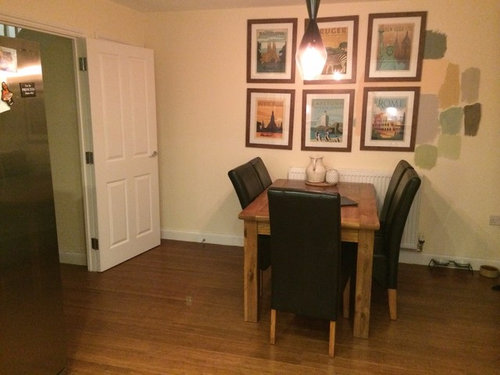

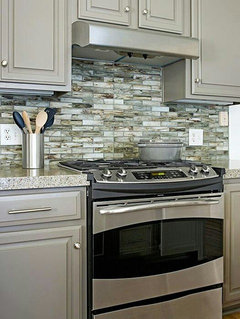
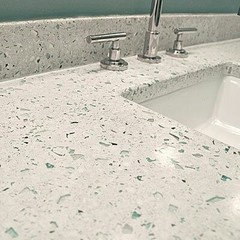
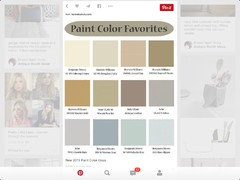
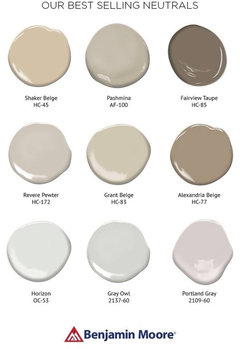
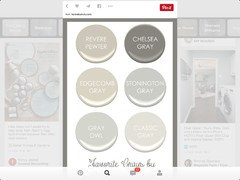
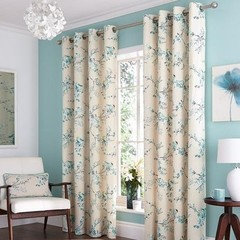
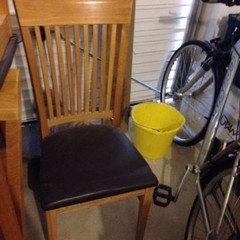
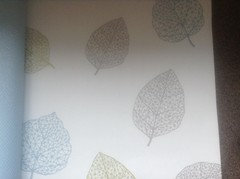

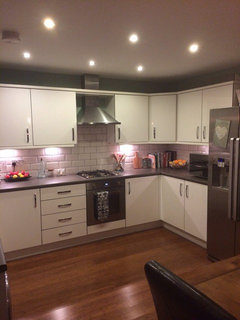
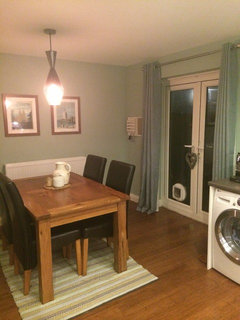
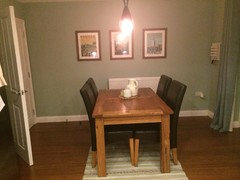
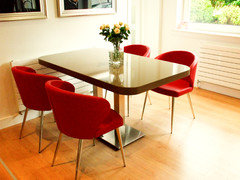

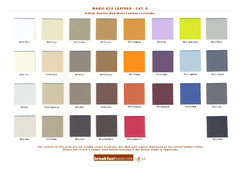





Brandi Nash Hicks