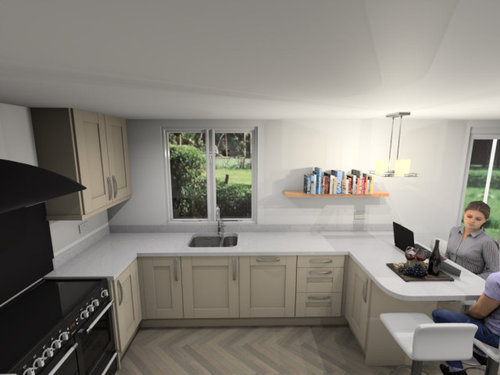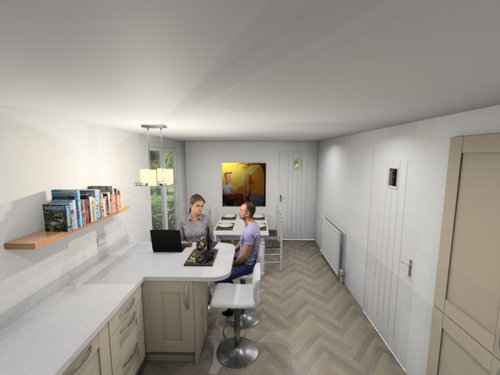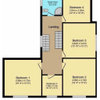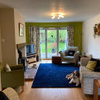Kitchen/ diner renovation inspiration!
HU-923275519
last month
Featured Answer
Sort by:Oldest
Comments (10)
rinked
last monthHU-923275519
last monthRelated Discussions
New Kitchen Diner in a totally renovated Edwardian property
Comments (25)Hi. His Name is Roy Turner and you can reach him at: royturner22@aol.com Please mention my name - Clare Beynon at Surrey Home Interiors. Good luck with the kitchen!...See MoreNeed design inspiration for a kitchen/diner in an old farmhouse
Comments (2)This sounds exciting! Metro tiles would be a great choice for a splashback as they can look both modern & traditional depending on the rest of the room....See MoreKitchen Diner renovation
Comments (9)Crikey! I didn't know you could even get tartan wallpaper! Great transformation....See Morekitchen diner renovation
Comments (3)Hi there! I'm working on a new TV series of 'Sarah Beeny's Renovate Don't Relocate' in which Sarah Beeny helps people decide how to utilise the space in their homes and you seem perfect for it. If you're interested in applying, please do email me at chiomah@outlineproductions.co.uk...See Morerinked
last monthminnie101
last monthrinked
last monthStudio Smith
last monthrinked
last monthHU-923275519
last monthPiur & Co interior design
last month










rinked