urgent kitchen and bathroom layout suggestions needed
Sarah Kahn
8 years ago
Featured Answer
Sort by:Oldest
Comments (9)
Related Discussions
bathroom 2.5m x 2.5m layout suggestions
Comments (1)Can you say a bit more about what you would like in your bathroom - shower & bath / over bath / shower only / bath only? What type of sink are you thinking about - pedestal , wall hung, floor standing vanity? Thinking about what you would like will help with layout. Also a small plan of your room with window & door positions would be great....See MoreUrgent bathroom layout and advice needed please
Comments (7)As Jonathan says, you start with the Soil pipe, and if you've agreed with your bathroom fitter that he's able to put the pipe across the wall behind the toilet and under the bath to get to the outside wall, then that's fine, but if not, you really need to discuss it with a professional. There are many reasons and regulations that you need to stick to with regards placement of soil pipes, because sometimes you need access to unblock them. When designing a bathroom, it is important to know where you have to have some items and then decide where you can put the other items that you want. Check the soil pipe situation as this dictates where everything else can go. I suspect unfortunately, that if you can't solve the soil pipe problem and the toilet needs to go on the outside wall ( which is the normal place for it ), then you may have to have a re-think and possibly change what you have purchased. I've tried to have a re-jig with what you've purchased and moving the toilet to it's normal position, but i can only make them fit if you do what Jonathan suggests. Even then, I would suggest that the door be moved along the wall to accommodate the tall unit. You will have pipework from the vanity that you need to box in, it can go under the bath, but at least it's just water not the soil pipe. I would have also considered a bath to fill the whole gap of 2000mm not a 1700mm, but you can use the gap to build a space at the end both covering the pipes and giving you somewhere to stand toiletries. The taps for the bath aren't marked, so i'd probably put them on the bottom end nearest the vanity on the flipped plan below....See MoreRelocating bathroom door or entire bathroom and kitchen
Comments (22)Thanks for all the great ideas guys! Just had the builder to view the flat and here are some updates: builder said the soil pipe seems to be straight down, but could install a pump to flush it; although the estate agent said the pipe goes from external wall at the back of the flat. Not exactly sure who is correct. the budget is likely to go between 30k-35k. I also had a measure of the current bathroom dimension which is 1.67*2.13m. and the ceiling height is 2.56m. we'll probably change the bedroom wardrobe and free up some space as well......See Morebathroom &kitchen design suggestions
Comments (27)Better use a smaller sink to gain more workspace (45cm unit). And some extra units (be it 40cm deep) to place toaster, coffemachine, etc. Can't suggest a builder nor costs, as I'm in the Netherlands. I sell Rotpunkt kitchens at work (good quality at a 'reasonable' price), but have an ikea kitchen at home. Husband and I both have a technical background and budget is tight, so we diy most of our home improvements. Where is the 3 meter wall in your layout? Did I read the measurements wrong?...See MoreSarah Kahn
8 years agoSarah Kahn
8 years agoAmber Jeavons Ltd
8 years agolast modified: 8 years ago
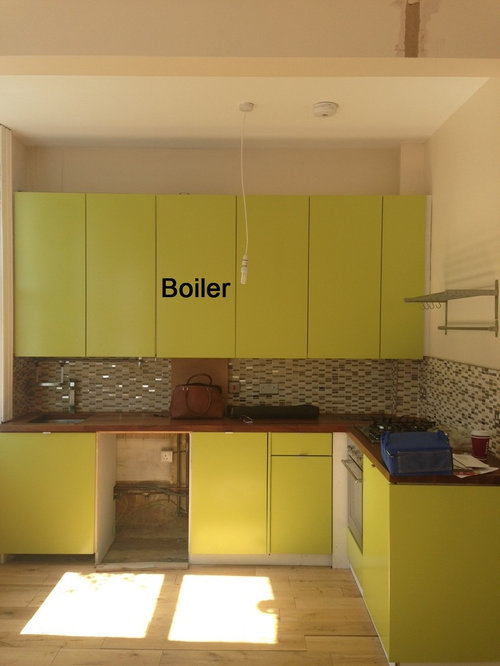
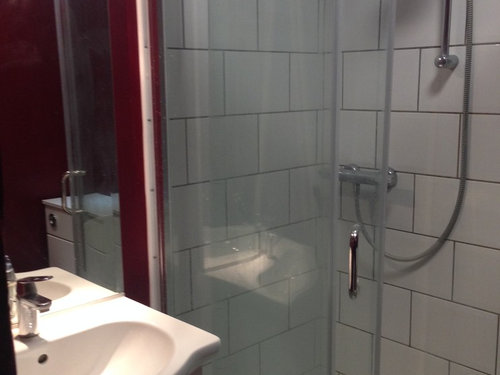
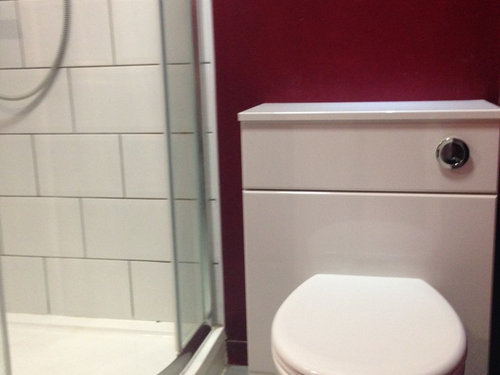
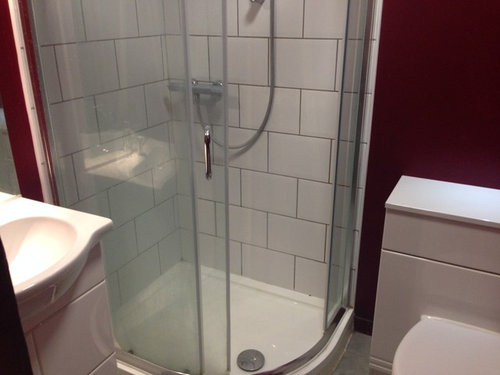
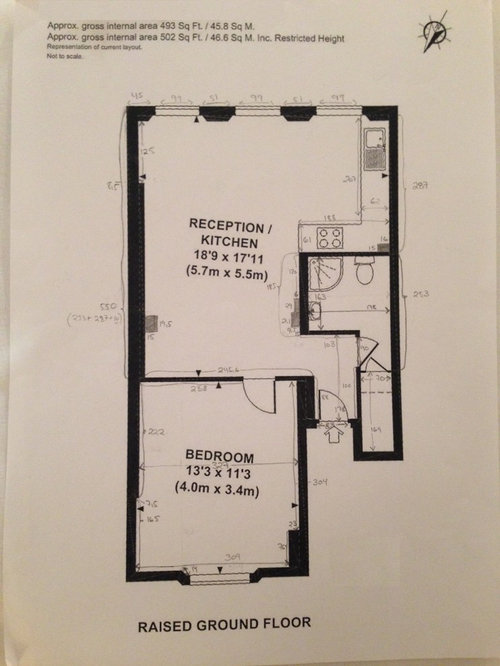
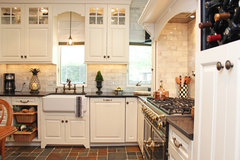
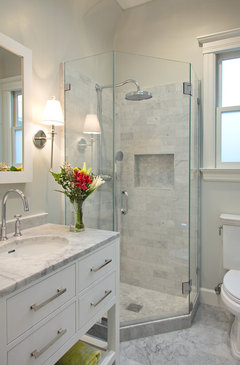
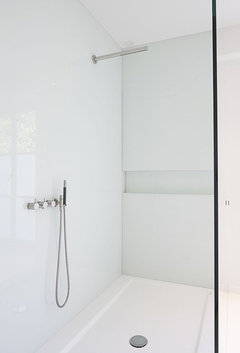
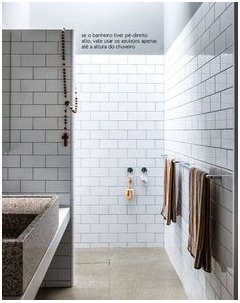
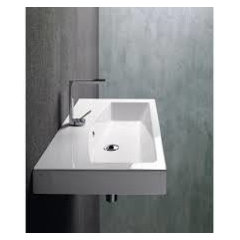
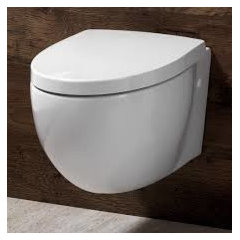
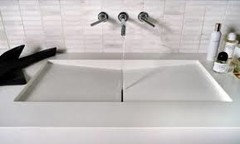





Amber Jeavons Ltd