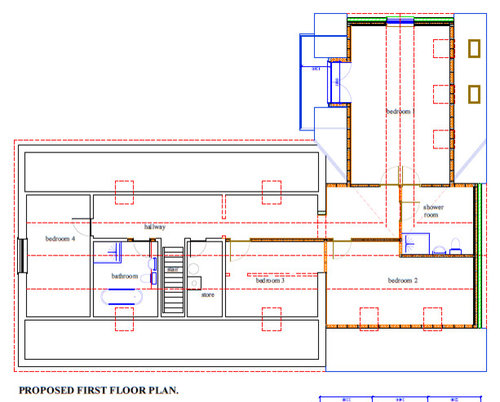wasted eaves space
Lindsey Duthie
8 years ago

Hello,
My husband and I have bought a property that requires modernisation in every room. We are also adding an extension. We are restricted to keeping the property a 1 1/2 storey, but we are really unhappy with the waste of space caused by keeping the roof in line with the original house, so bedroom 1, en-suite and bedroom 2 are just not what we wanted out of this at all.
Bedroom 2 will be a dressing room, but it's clear to us that we are barely getting a full wardrobe in there and if we do, it'll protrude into the room with a large gap behind where the ceiling is sloping down. We know we could get cupboards built to fit in the slope of the ceiling.....but it's just not what we want. In bedroom 1, which is to be our bedroom, we're restricted to where we place our bed because the headboard is certainly not fitting against the wall under the slope of the ceiling.
We are having terrible troubles getting any kind of suggestions from our architect in order to move forward with this, but feel like we're in too deep with him to cut our ties and start from scratch with another architect who could be more in tune with what we are looking to achieve.
The pitch of the existing roof is 30 degrees, which runs from left to right. Is it possible for us to flip the direction of the extension roof running front to back but change the pitch to be much lower in order for us to gain the internal wall height we need without the overall height of the extension exceeding the existing house height?
Any suggestions welcome - we're feeling incredibly frustrated.
Lindsey
Houzz uses cookies and similar technologies to personalise my experience, serve me relevant content, and improve Houzz products and services. By clicking ‘Accept’ I agree to this, as further described in the Houzz Cookie Policy. I can reject non-essential cookies by clicking ‘Manage Preferences’.





Ash McGregor
Lindsey DuthieOriginal Author
Related Discussions
Washing machine in loft eaves space
Q
Wasted Space in Kitchen - Ideas needed!
Q
Wasted kitchen space?
Q
Wasted bathroom space.
Q
OnePlan
OnePlan
Ash McGregor
Jonathan