50 Shades of Gray, TKO version
lisa_a
8 years ago
Featured Answer
Sort by:Oldest
Comments (113)
Related Discussions
What colour would you paint this kitchen?
Comments (29)- sorry to use your space Lucy but can't find a way to "im" Elizabeth re her question. @Elizabeth, in this photo, I hand traced the wall area with the polygon lasso tool, placed that on another layer, selected a color and filled with the bucket; then with the mask still selected, I tuned the color in via the adust menu for hue and saturation. Does that help? :-) feel free to email me at: akawatermusic@gmail.com if you want more specifics....See MoreVery dark living room
Comments (22)The curtains and blinds will be blocking much more light than the TV. You can see this from how low the shadow comes on the wall below the ceiling. In the third photo you can see light outside just desperate to get in! If you do away with your Roman blind, substituting roller blinds if you need them, you will allow much more light in. Don't let your curtain overlap the window, particularly at the top, it would definitely be worth investing in the longest curtain rail your bay can accept, then make sure you pull the curtains as far back as they can go. Ideally it would be better with a pole the full width of the room straight across the bay, but this won't work if the TV has to sit in the bay. Personally I would paint all your walls and ceilings white and colour the room with accessories. Or if you like coloured walls go for something which has connotations of daylight, perhaps pale blue, pale yellow. It looks as though the wall behind the sofa is grey at the moment and it isn't adding any joy to the room. You can add cushions (or cover the ones on the sofa), in pastel blues/pinks/yellows and this will add the feeling of a summer's day to the room, the colour of your curtains is just right for this. If you can I would change your picture for something the same size but in pastel colours and hang it lower so that it catches the eye as something bright and pretty. At the moment it is sitting in shadow. And one last thought - do you really need all the pieces of your suite in this room? There isn't a law which says you have to keep a suite together - if you don't have room for it all....See MoreI know this CAN be a fabulous room ... I just lost my way a little
Comments (660)So funny! I'm planning to paint the bannister at the new house (TNH) black and am veering towards painting the treads and risers black too... I've been searching for images of black staircases on Houzz and putting them in my entrance hall ideabook. They are few and far between. In your case, I think, with your white walls, maybe the stairs white and the bannister black? (Assuming the white walls continue up the stair walls enabling the b/w contrast.) You've already put black firmly into the equation, adding some more may give more reason for the black rad cab. In my case, there is a very off-centre radiator that could so very easily have been directly opposite the front door in TNH which is rather annoying as it stuffs up the focal point. We are leaving here with every radiator covered with a cabinet - and going to TNH that has loads of radiators ...but no cabinets! Yes, the work ahead is daunting - especially since the area of Ireland we're going to is very basic and not full of DIY resources, etc. I keep thinking I'll paint TNH white - to make things simpler(!) But try as I may colour keeps wandering through my mind! Lovely to be in touch again!...See MoreWhat colour would you paint these cabinets?
Comments (40)Hi Cesca, as your kitchen is quite dark I would go for white cupboards and natural wood worktops, something like your table and chairs. This I would live without changing as I think they looks very nice. I would move the table 50cm from the kitchen cabinets and put some nice carpet just under the table and the chairs to make the space warmer and more cozy. I would paint the walls with light green and add some colourful details. White ir light grey curtains would also make your kitchen look special. If one day you decide to change the floor go for natural wood....See Morelisa_a
8 years agolast modified: 8 years agolisa_a
8 years agolisa_a
8 years agolisa_a
8 years agolisa_a
8 years agolisa_a
8 years agolisa_a
8 years agolisa_a
8 years agolisa_a
8 years agolast modified: 8 years agolisa_a
8 years agolast modified: 8 years agolisa_a
8 years agolisa_a
8 years agolast modified: 8 years agolisa_a
8 years agolisa_a
8 years agolisa_a
8 years agolisa_a
8 years agolisa_a
8 years agolisa_a
8 years agolisa_a
8 years agolisa_a
8 years agolisa_a
8 years agolisa_a
8 years agolast modified: 8 years ago

Sponsored
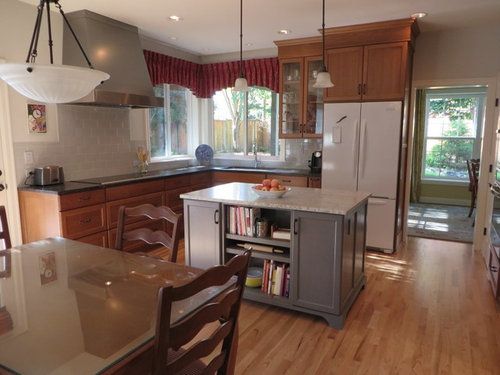

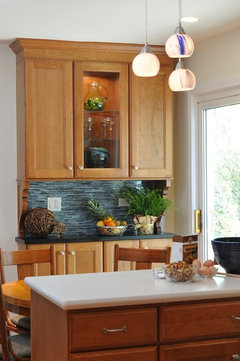
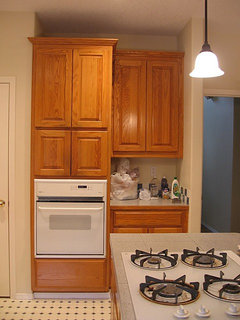

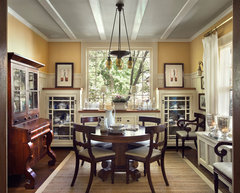

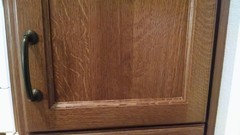

cpartist