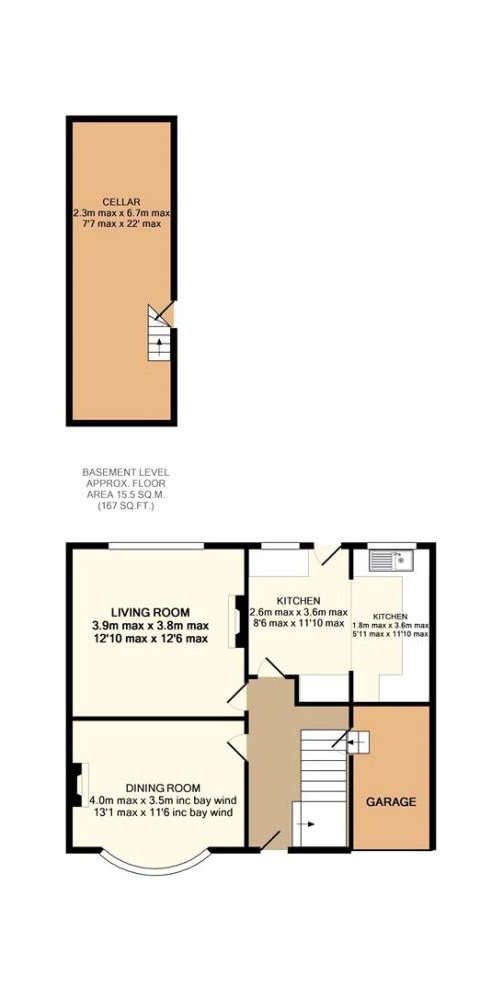Kitchen diner/living area layout ideas
swfcdan
8 years ago
Hi,
We are looking at opening up part of our downstairs living
area and need some ideas as to how best make it work.
We plan to remove the dividing wall between the exiting
kitchen and living room to open up the area and also install circa 4m wide bifold
doors in place of the exiting living room window to get more light in. At the
same time we will be looking to replace the kitchen, so can be quite flexible
with layout.
We could look at knocking through to the exiting dining room
however; we would ideally like to maintain this as a separate living/playroom.
Would it be feasible to create the space we want?
We are also considering extending to the rear, although this
may be restricted by budget. Another option we have thought of is to convert
the garage into a usable space, say a utility room and or office type space,
which may be more cost effective than an extension.

Houzz uses cookies and similar technologies to personalise my experience, serve me relevant content, and improve Houzz products and services. By clicking ‘Accept’ I agree to this, as further described in the Houzz Cookie Policy. I can reject non-essential cookies by clicking ‘Manage Preferences’.




One Sterling Carpentry & Building Services
Related Discussions
Kitchen/diner/living extension layout
Q
Kitchen diner living and utility room layout dilemma!
Q
Tablecloth Ideas for a Seaside Themed Kitchen/Living/Diner Area
Q
Layout suggestions - Kitchen/Diner/Living area
Q