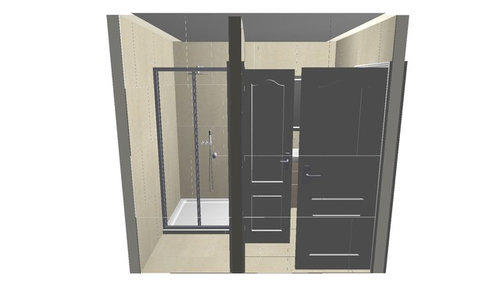Bathroom layout help
J C
8 years ago
Looking to install a downstairs toilet and sink, with some storage. And also a downstairs shower. The problem is we wanted people to be able to use the toilet and sink without necessarily knowing there was a shower there, wondering if we could hide it cleverly so it's just for the occasional guest use, or family use and only we know its there. just wanted guests to look as though they were using a downstairs toilet. Please see pics - The entire area we have is 2.350 wide and 1750 the other way which would break up into 800 where the shower is and 850 the side where the toilet is left to right. Not a massive areas, so also dont want people to feel cramped.
Any other ideas on how to position items to make the best use of my space and to keep the shower out of sight. I can move any doors at this point. The outside wall is the one where the toilet currently backs onto. Also looking for something maybe a bit more modern, would probably mirror the whole of the area above the sink possibly..

The door going into the toilet is from a side corridor that leads from the kitchen to the outside and side of the house.



Houzz uses cookies and similar technologies to personalise my experience, serve me relevant content, and improve Houzz products and services. By clicking ‘Accept’ I agree to this, as further described in the Houzz Cookie Policy. I can reject non-essential cookies by clicking ‘Manage Preferences’.






Related Discussions
Bathroom layout help
Q
Bathroom layout help
Q
Small bathroom layout, help!
Q
Family bathroom layout Help please!
Q