Kitchen design
Mairead Moloney
8 years ago
Featured Answer
Sort by:Oldest
Comments (50)
Tulip
8 years agoOnePlan
8 years agoRelated Discussions
Our new kitchen designed by CobaltMoonDesign
Comments (2)Thank you. I think yellow and grey work beautifully together. It's a very uplifting combination....See MoreKitchen design / layout
Comments (2)I like the layout as it is, with your proposed changes, I specially like the incorporated breakfast bar around the island. What are you using for extraction for the hob?...See Morekitchen renovation mock - mock Kitchen design
Comments (9)Something along these lines could work - and give you better room between range and island and allow the fridge freezer to be opened fully ... extra cabinets in the dining room provide additional storage if required... I’ve added images into a shared folder with public access for you. Hope it helps ! ( WM as integrated one with mock drawer fronts under the boiler cupboard ) https://www.icloud.com/sharedalbum/#B0I5X3iPcJIINj6...See Moreis there a tool/app that auto generates kitchen designs?
Comments (2)Hi , Are you able to send this screenshot to info@dwellinteriors.co.uk ? as I can request one of our Interiors Designers to look at it for you. We design kitchens as a trade and can certainly help. Kind Regards Iby Dwell Interiors 07455891184 / 01622691223...See MoreMairead Moloney
8 years agoMairead Moloney
8 years agoAmber Jeavons Ltd
8 years agolast modified: 8 years agoMairead Moloney
8 years agoMairead Moloney
8 years agoAmber Jeavons Ltd
8 years agoMairead Moloney
8 years agoAmber Jeavons Ltd
8 years agolast modified: 8 years agoMairead Moloney
8 years agoTulip
8 years agoMairead Moloney
8 years agoMairead Moloney
8 years agoAmber Jeavons Ltd
8 years agoMairead Moloney
8 years agoAmber Jeavons Ltd
8 years agoMairead Moloney
8 years agoAmber Jeavons Ltd
8 years agoMairead Moloney
8 years agoKitchen Republic
8 years agoMairead Moloney
8 years agoAmber Jeavons Ltd
8 years agoMairead Moloney
8 years agoMairead Moloney
8 years agoOnePlan
8 years agoAmber Jeavons Ltd
8 years agoMairead Moloney
8 years agoOnePlan
8 years agoAmber Jeavons Ltd
8 years agoMairead Moloney
8 years agoAmber Jeavons Ltd
8 years agoREMEB
8 years agoMairead Moloney
8 years agoUser
8 years agoAmber Jeavons Ltd
8 years agoKitchen Republic
8 years agoMairead Moloney
8 years agoKitchen Republic
8 years agoMairead Moloney
8 years agoKitchen Republic
8 years agoMairead Moloney
8 years agoMairead Moloney
8 years agoAmber Jeavons Ltd
8 years agoMairead Moloney
8 years agoKitchen Republic
8 years agoMairead Moloney
8 years agoUser
8 years agolast modified: 8 years agoMairead Moloney
8 years ago
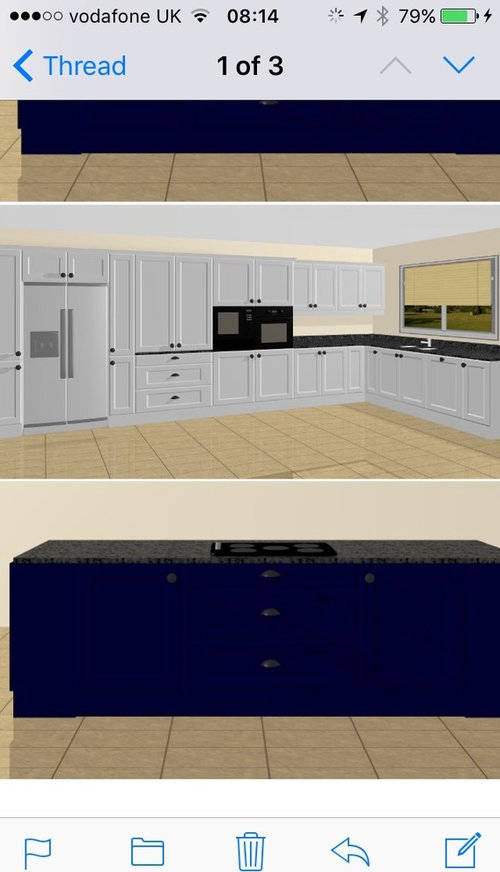


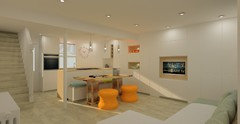


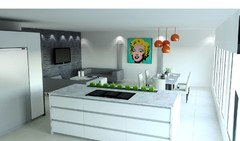

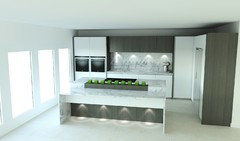
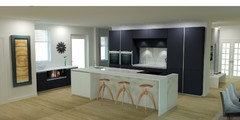
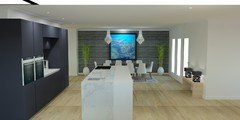



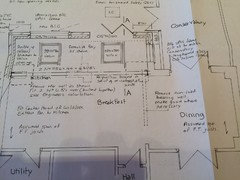
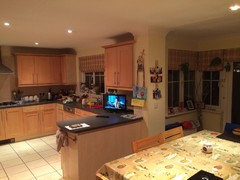
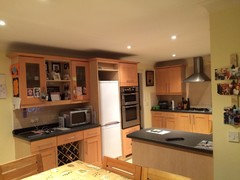



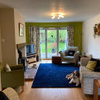

Kitchen Republic