Extension - how to use the space?
LTS
8 years ago
last modified: 8 years ago
Featured Answer
Sort by:Oldest
Comments (13)
LTS
8 years agolast modified: 8 years agoJonathan
8 years agoRelated Discussions
Extension Layout Advice - how would you use our space?!
Comments (10)Hi all, A few of you are right, there is currently a doorway from the hall into the playroom, but my husband didn't want two doors into that room! He thinks we won't use both but I have a feeling that, again, I should've stuck with my original idea of having both doors. So, thanks for your thoughts on this - I think we'll be keeping both doors! We did play with the idea of having the utility betwen the playroom and kitchen, or indeed the other side of the house (as you have done jonathanb1972) but the utility room wall is load bearing and because of other work we are having done, we are already having a lot of steels = costs! although it's is a great layout, we couldnt justify the extra expense of also moving soil pipe etc. I should've said that where the shower room will go is already a toilet so we'll just upgrade that. I am wondering now whether to move the french doors over to be near the dining area and have the lounge/living area more snug-like. As you can imagine my husband just wants me to stick with an idea so he can get on with things, but usually when I am not sure, it's because something isn't right - it's just a case of working out what that is, then ta-da! it all drops into place! I think it must be some sort of sixth sense or something, which can be annoying, but when it works, it's great!!...See Moreadvice on how to best use the existing extension instead of extending
Comments (24)The first one is the cheapest as it utilises the building as it is with no extension. It does use the space well, You have to weigh up what you need with what you want. The first one doesn't give the extra storage for coats, shoes etc and blocks the Hallway front to back, which is always good in a house, as it makes it feel roomy. Given your budget of 90K i'd choose the second one, as it's just a much better layout. You open your front door and can see through in to the garden with the doors open. There's a load of storage. The bathroom is bigger, the Utility is bigger etc. I would always encourage people to take their designs to local Estate Agents and run them past them. You need to check that you're adding value, not over extending and that you're not spending more than the house will be worth....See MoreBest use of extension space?
Comments (8)Hello, I think the comments above are all good points to consider. I find bar stools are breakfast bars are one of those things that seem like a good idea but will be under used. I have a preschooler and a toddler and I would suggest that a good family dining space in the kitchen will be a lot more used than an area with high stools. A separate dining room does seem like a nice idea but I think it is probably a luxury that doesn't make sense with the space you have. Try to really imagine how you use the space and keep a track of where you spend time now. It would probably be worth consulting an interior designer or kitchen designer to get some ideas. It doesn't always cost as much as you might think and can save you making decisions you might regret. Good luck with the project, it looks really exciting....See MoreUnsure how to use the new space effectively
Comments (3)Hi Sarah, deciding how to best use a new space like this is always a challenge and there are lots of different factors to consider. I have recently done a blog post on this if you would like to check it out, hopefully it will give you some helpful hints and tips! https://www.hannahhopkinsinteriors.com/blog I would want to move the kitchen more into the new space as this is where there looks to be the most natural light. I can explore different layout options for you as part of my e-design package so let me know if you would like any further details. Regards, Hannah...See MoreLTS
8 years agoLTS
8 years agolast modified: 8 years agoOnePlan
8 years agoLTS
8 years agolast modified: 8 years agoOnePlan
8 years agoLTS
8 years agoLTS
8 years agoLTS
8 years agolast modified: 8 years agoJonathan
8 years agoLTS
8 years ago
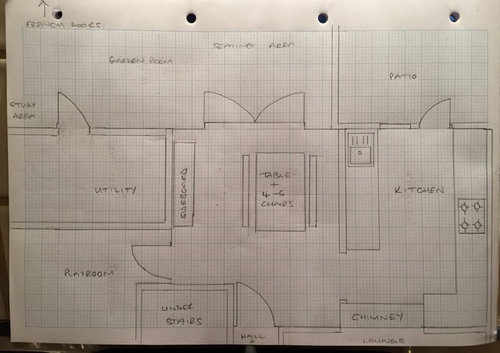
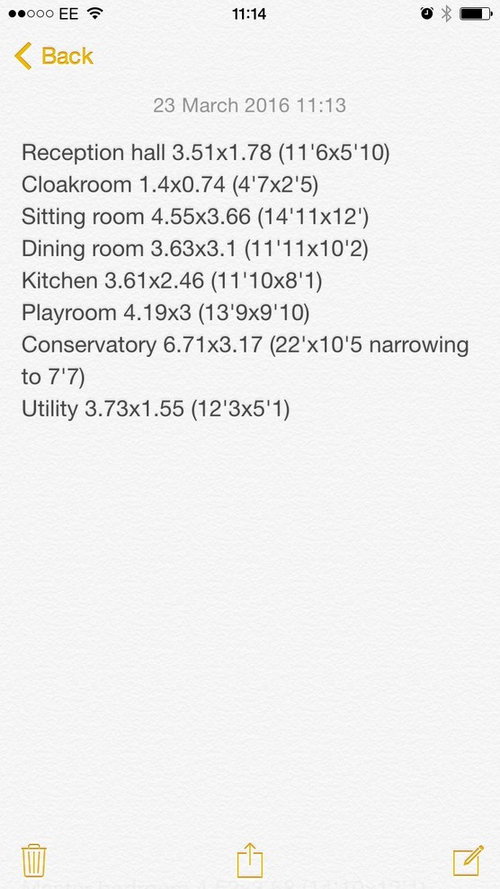
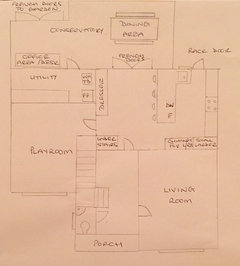
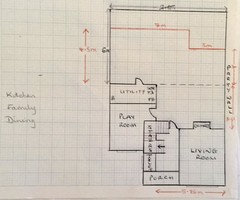
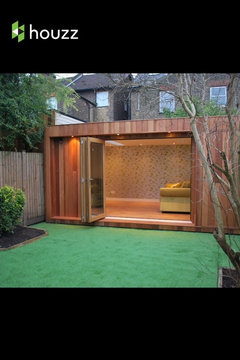






Jonathan