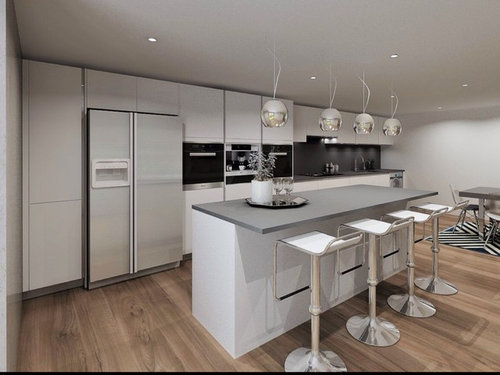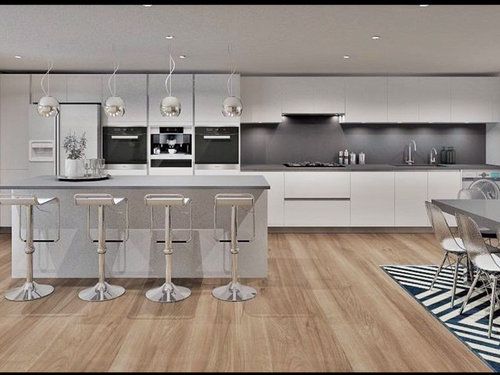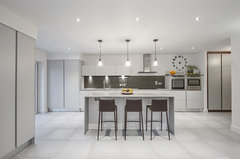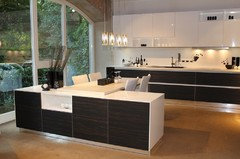Our Kitchen Design - what's wrong with it?
Fehime Halim
8 years ago
Featured Answer
Sort by:Oldest
Comments (64)
Premier Building Design Ltd
8 years agoselinauk1
8 years agoRelated Discussions
Need help designing our dream kitchen please!
Comments (4)Those windows look great Claire ! This kitchen design looks ok - but if you are opening up the windows into a bar then echo that with an also slightly unconventional idea perhaps - using a BORA induction hob - which can be fitted ( unusually - but the manufacturers say this is ok) in place if the sink under the window ... the hob itself has a built in extract system - so no extractor needed - and allows you to keep a flatter surface there and entertain your guests by cooking for them while they perch outside ! By moving the sink to where the hob area was allows you to take the DW out of the corner to the end of the run so it's easier to load and unload without being in the way. If you wanted to explore the options more, we are totally independent designers who have years of experience designing kitchens . We help you get the best design to suit your needs - then you shop around with one plan and get as many quotes as you like ! Haggle - negotiate - do a deal - it's all easier when you have your own plan in your hands !...See MoreCan I implement this kitchen into our design?
Comments (33)Hi Veronika. I do think this style of kitchen would suit your room or a pared back version anyway. Rockett st George would be the place for accessories, in fact the disco art is from there as is I think the bar trolley! I like the other design too which would look somewhat different once accessorised. I'm struggling to read the measurements but it looks as if you have the minimum clearance for the island? I've attached this article which may be of some help. Although I like islands that morph into tables I wonder I find the room is wide enough for it to be practical? I think I agree with Carolina and would separate it and add a banquette seat (try angel and boho). Depending on kitchen design I might also integrate the fridge freezer, you should be able to find one which has as much storage https://www.houzz.co.uk/magazine/10-essential-kitchen-dimensions-you-need-to-know-stsetivw-vs~77166332...See MoreKitchen design for our new build house
Comments (10)Thanks CreatePerfect for your interest in my project. I have a fairly good idea for the style which will be a painted Shaker kitchen with granite countertops. I also want to incorporate a large island and it's this that is causing me the most trouble! The reason is that on the long run of units on the back wall there will be a range cooker, set slightly out. Which is making it difficult to place where the island should be positioned as it makes the island offset. I think it's because of the shape of the back wall coming inwards next to the bifold doors. It's the lack of symmetry there that I'm struggling with...so this is where I need some inspiration. I would be grateful if you could give me an alternative that doesn't compromise my island! Hope this makes sense?...See MoreOur New Kitchen CAD Design - any thoughts/comments?
Comments (11)Hi there. I think your kitchen looks fab but agree the render maybe creating a slighting different feeling of the space. I create 3D renders for most of my clients and offer a package creating 3D visuals to show clients what their space will look like once done and this one definitely doesn't give a very homely feel to the space with the colour and lighting shown. I have attached a few images to show you the sort of 3D images we use to give you a feel for the space as a whole. I agree with Jonathan above that the sink would be better nearer the dining table - another plus up this is when you enter with shopping your island will be where you head and with that moved you will have a better layout of space for that. I look forward to updates so do keep us informed of how your project is progressing :)...See Morebookworm987
8 years agoThe Colour Club
8 years agogokr
8 years agoTreeSaurus
8 years agoLinda Hargrave
8 years agoN7 Design Studio Ltd.
8 years agop_e_morgan
8 years agoMehmet Halim
8 years agoalyper
8 years agononnya
8 years agoguest1
8 years agokaren6696
8 years agobomgoof
8 years agoSimon Aubrey
8 years agoBrandi Nash Hicks
8 years agoValerie Wingrove
8 years agomargoledbetter
8 years agoLynne Saunders
8 years agoKate Amor
8 years agojudiep1
8 years agoalyper
8 years agoFiona Tamplin
8 years agoAce Your Space
8 years agolast modified: 8 years agoMarie-Laure Bernet
8 years agoVisuals by design
8 years agoP & P Maintenance Services
8 years agogd11
8 years agomidcenturyreno
8 years agoDee Design
8 years agoCasa Colori
8 years agoJayk
8 years agoKaren Kemp
8 years agoalyper
8 years agoJonathan
8 years agoCreative Rooms
8 years agoalyper
8 years agovespin
8 years agoVictoria
8 years agoalisonmb7
8 years agoLisa Burdett
8 years agoJohn Roberts Design Ltd
8 years agoGHS Special Projects
8 years agolast modified: 8 years agoMarie Price
8 years agoummimez2
8 years agoSurreal Designs Kitchen Studio
8 years agoblubrookemoss
6 years agoHanna T
6 years agoDaisy England
6 years ago












Jonathan