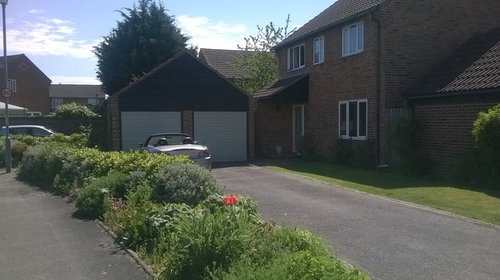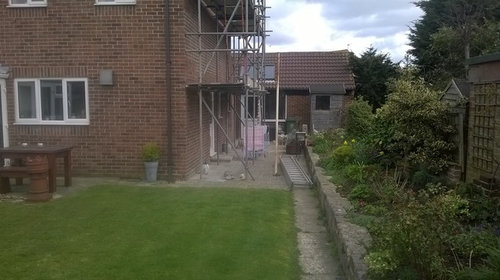Extension ideas
Simon
8 years ago
Featured Answer
Sort by:Oldest
Comments (10)
Jonathan
8 years agoRelated Discussions
reconfigure ground & first floor extension ideas
Comments (4)Hi Alison, I think with such a large project you should definitely be looking for someone to help with the planning phase. A concept planner or interior designer is probably the cheapest way - obviously, I can't talk about everyone's rates. My clients usually then find they have an idea of what they want and what's achievable, from a variety of options - which can then be taken to an architect. This generally cuts the costs of redo's down (and the package you need from an architect). There are a few tweaks I would make to Jonathans but this is definitely a great design to look at in more detail. I especially love upstairs and everything he has managed to get in as well as taking the garage to add a utility room and the office which is a really practical use of the space if you are converting. I am imagining the step-in at the back is a little like the garage and is there due to the boundary lines - so can't be changed. This means that the extension would be going across the existing back of the house. Maybe it is worth looking at if you can add a porch to the front too....See Moreside return extension ideas/cost
Comments (1)I think you have to say whereabouts in the country you are. In London, it’s going to cost you about 180K. And if you have the manhole cover on your side rather than your neighbours, it can be more tricky....See More2 Bedroom Semi Detached Corner Plot - Extension Ideas
Comments (14)The average cost of a 20sqm extension is £44,000. This varies across the country and can vary depending on choices such as the roof, exterior materials and glazing. Interior work like taking down a wall starts at about £1,500 but you need to remember this can add lots of follow on jobs such as having to move radiators and electrics and put down a new floor…. So a job that starts at £1500 can easily become a £5,000 job. But since you have a good budget I think you should be investigating building to the side because this allows upstairs extension possibilities. You first step should be to call your planning office at the local borough council for some free advice about what will be permitted....See MoreSingle storey front extension ideas 1960s house
Comments (3)Hi! It can be a little trickier to get a front extension than other types of extension. Is there any precedent for this in the street? It's not impossible to do, but it may need more of a robust argument and a higher standard of design to get planning permission to do it. For that you're best to work with a good architect who knows how to get planning permission. You have quite a nice buff multi brick, which could look nice with something like a zinc cladding adjacent to it if you want something contemporary looking that isn't render or timber cladding. I'd love to help you with this. I have a sketch plan service which you can find out more about here: https://www.i-architect.co.uk/bpp.html Happy to have a video call to chat about this if you prefer to discuss it before booking. Best wishes with your home redesign! Jane award winning chartered architect eco-home and conservation area specialist www.i-architect.co.uk For helpful videos watch my YouTube Channel here: https://www.youtube.com/@iarchitect...See MoreSimon
8 years agoSimon
8 years agoSimon
8 years agoSimon
8 years agoJonathan
8 years ago










Jonathan