Downstairs Open Plan Conversion.
Paul Brewer
7 years ago
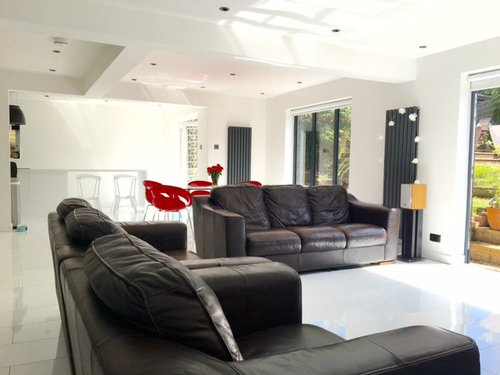
I've Recently completed a downstairs conversion to open plan. Hampshire, UK.
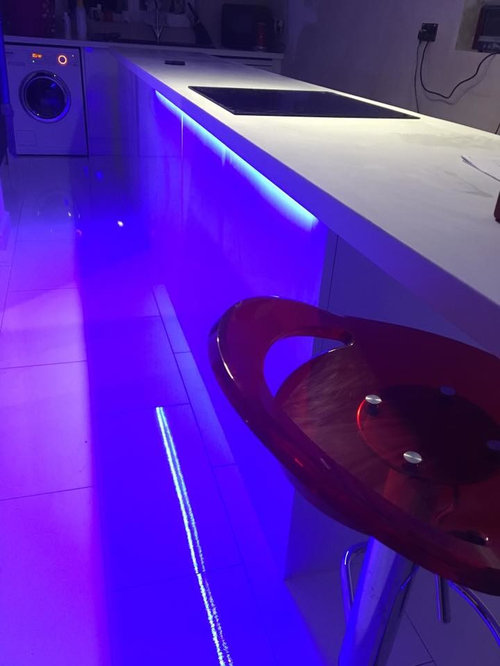
Living Room, Dining Room, Hallway & kitchen - all into one bright space.
The Kitchen feature one crazy long island in the centre. (No units either side).
The new space is amazing & brings in so much light to the house. - (there's no such thing as 'too white'!)
Before:-

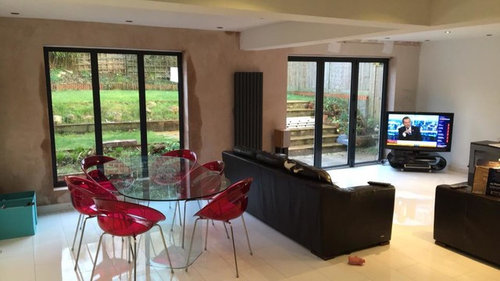
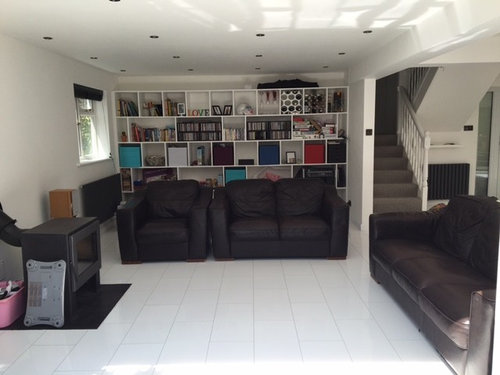
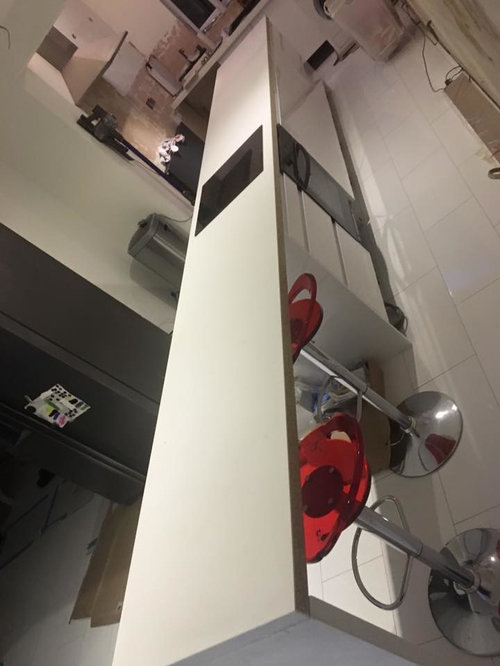
Houzz uses cookies and similar technologies to personalise my experience, serve me relevant content, and improve Houzz products and services. By clicking ‘Accept’ I agree to this, as further described in the Houzz Cookie Policy. I can reject non-essential cookies by clicking ‘Manage Preferences’.





Related Discussions
Downstairs Open plan layout?
Q
Garage conversion into open plan kitchen and living room.
Q
Looking for some layout help as planning a downstairs conversion
Q
Kitchen and hall open plan - downstairs
Q