Placement of dining & family area
LTS
7 years ago
last modified: 7 years ago
Featured Answer
Sort by:Oldest
Comments (37)
LTS
7 years agobookworm987
7 years agoRelated Discussions
Living area furniture placement
Comments (4)I agree with Angelboyman. Move the sofa nearest the doors 90 degrees to face the fireplace and then if you want you can have your armchair and footstool, Your square coffee table will mean that you can go slightly nearer to the fireplace than you have currently. I'd go for greys and then sagey greens as you need to strike a balance inside and out, because of the beautiful view, stick to colours that you can also see outside. You have a grey / white striped canopy so grey is a good colour, trees, plants etc are green so everything will blend well. You can if you wish have a few accessories such as the cushions, vases in another accent colour, but i'd stay away from anything to heavy such as the terracotta. Just grey and greens will look lovely with the wooden doors, the coffee table, the dining table, the attractive planter by the fireplace etc. Choosing colours from nature mean that you will not be competing with the view, rather more blending with it. I'd change the black picture frames though. Grey / Green - LIght and Airy with the touch of greenGreen / Grey ( personally prefer the first combo )Greige with darker grey accent - best comboGreen and Terracotta, don't know about you, but hate it....See MorePlacement of kitchen/dining TV
Comments (2)Hi. You could try a bracket like this from Richer Sounds which will give you a good degree of flexibility. I can't see how pos 1 would work. 2 looks good but may be a bit of an odd place to put a TV if the lounge area is the main place you watch TV. 3 would be fine; everyone expects a TV to be somewhere and a bracket like the one above may allow you to see the TV from the kitchen without it getting in the way. Good luck....See MoreHelp with layout and furniture placement in kitchen/diner/family room
Comments (8)Good morning Hazel, Here's a link to a guide on small extensions under permitted development, if you haven't already looked at. https://interactive.planningportal.co.uk/mini-guide/extensions-single-storey/0 Once you have more idea on the construction of the extension and the exact dimensions, you'll be able to properly assess the internal space you have. You are correct in saying that it wouldn't be ideal to have to walk through the living space into the extension for the dining room. The proposed extension itself may not be ideal for a living/family area once a sofa and TV are in, as this won't leave much space for an external bi-fold/sliding door. Another option to explore is moving the kitchen to the left and having the living/family room to the right hand side (where the kitchen is currently situated). This will then mean the extension will hold the dining space....See Moreupdating a family living area
Comments (4)Lovely paper, has an Art Deco feel. I think a navy, green, grey or even a pink sofa would look good. My preference is a navy sofa with a pink chair. I don’t think mustard would go to be honest. You could then add brass floor lamps and a brass and glass coffee table....See MoreLTS
7 years agobookworm987
7 years agoLTS
7 years agoAlenaCDesign
7 years agoLTS
7 years agoLTS
7 years agoDaisy England
7 years agoLTS
7 years agoseptimus1
7 years agoLTS
7 years agoAlenaCDesign
7 years agolast modified: 7 years agoEvolv Design
7 years agoN7 Design Studio Ltd.
7 years agoEvolv Design
7 years agoLTS
7 years agoAlenaCDesign
7 years agoianthy
7 years agoAngie
7 years agoLTS
7 years agolast modified: 7 years agominnie101
7 years agoLTS
7 years agolast modified: 7 years agominnie101
7 years agoLTS
7 years agolast modified: 7 years agoElliott Cook
7 years agoLTS
7 years agolast modified: 7 years agoLTS
7 years agolast modified: 7 years agoBI-FOLD DOOR FACTORY
7 years agolast modified: 7 years agoseptimus1
7 years agoLTS
7 years agoLTS
7 years agoCarolina
7 years agoLTS
7 years agoAC Design Solutions
7 years agoLTS
7 years ago


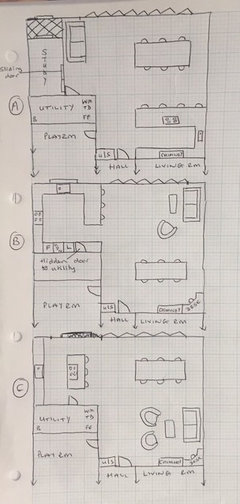

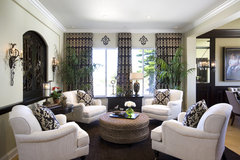

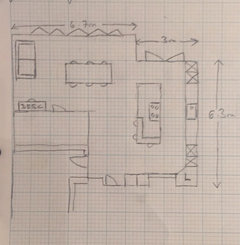


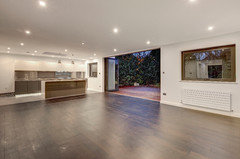

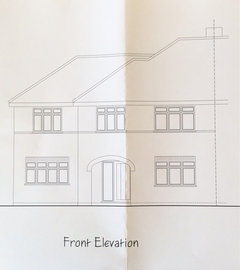






septimus1