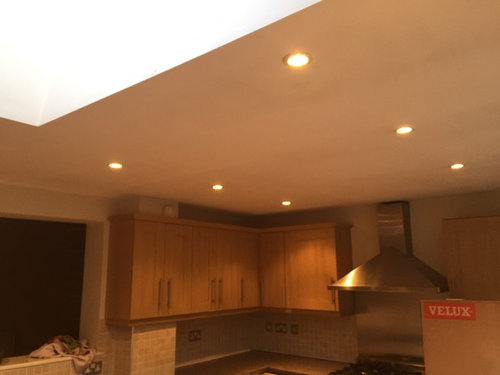Placement of kitchen/dining TV
Luke Hatfield
7 years ago
We are in the throws of replacing our kitchen and redoing the connecting dining room. However a key requirement for myself is a TV which is visible in both rooms, but the space is awkward to try and fit in something subtle which doesn't block the view into the kitchen completely. Has anyone come across really clever brackets or ways to hide a TV when not in use?
I have attached a pic of the floor plan, red it where the new kitchen units will be, green is a new wall being built out by 600mm and blue are potential locations for the TV I think. Position 3 is the easiest and makes the most sense however as it's a large wall that will have a pretty scandi style unit against it, we are worried a big TV will detract from that. It would be on a bracket so it could swing and be seen from the kitchen.
Position 1 makes sense but space is limited and finding the right bracket may be tricky but i am going to look at brackets this weekend. Not even sure is position 2 can work.
Then I have the soundbar to think about too!
Also inlcuded a few pics of the room as it is now for





Houzz uses cookies and similar technologies to personalise my experience, serve me relevant content, and improve Houzz products and services. By clicking ‘Accept’ I agree to this, as further described in the Houzz Cookie Policy. I can reject non-essential cookies by clicking ‘Manage Preferences’.





AR
Luke HatfieldOriginal Author
Related Discussions
New open plan kitchen/TV room
Q
Placement of dining & family area
Q
Where do we stand on TVs in Kitchens?
Q
large lounge diner need help me with fire and tv placement please!
Q