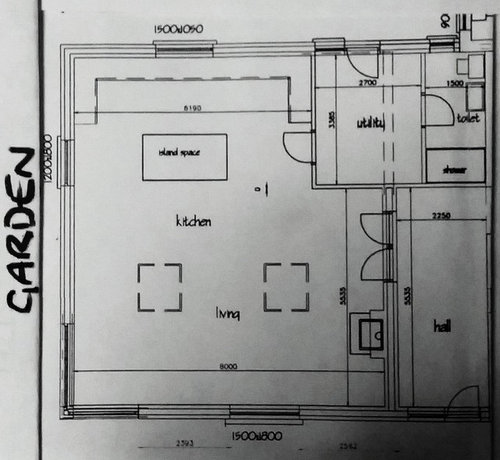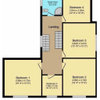Open plan kitchen/living/dining
Maire
7 years ago
Featured Answer
Sort by:Oldest
Comments (20)
Sophie-Anna Taylor
7 years agoRelated Discussions
Open plan kitchen, living and dining area
Comments (0)Not sure how to zone floor space. Would like some under floor heating,rugs,carpet??...See MoreNeed help with open plan kitche/living/dining layout...
Comments (76)Hi jonathandb1972, yes our architect suggested and prefers accessing the ensuite via the changing room too, but I'm not convinced. It will reduce usable wall space in the changing room and walking through one room to get to another just feels wrong (if you know what I mean!)....See MoreOpen plan kitchen living dining room how to choose colour.
Comments (1)Hi Susannah, I would advise you to get samples pots of all your choices and paint the relevant walls (large areas and in corners to check colours in shadow too). Make sure you judge the effect of each colour on the other in the room. Best wishes, JNSQ...See MoreOpen Plan Kitchen/Living/Dining Design Dilemma
Comments (7)Oval dining tables are able to seat everyone comfortably and a good choice. Not so easy to come by however! Maybe a glass top table would add a bit of sparkle/bounce light around the area? If you have kids an oval or round extending to oval best. My dining table is oval with extra leaf added to round top and I keep it as extended. Might be easier to find round to oval than just looking for fixed oval top? Choose a sofa with neutral but washable loose covers (ie machine wash) and add colourful cushions to make a statement. As your wood in new kitchen is dark and warm tones, follow the warm tones with dining table/chair/sofa legs in dark wood....See MoreMaire
7 years agoUser
7 years agolast modified: 7 years agoJonathan
7 years agoJonathan
7 years agoMaire
7 years agoMaire
7 years agoJonathan
7 years agoMaire
7 years agoMaire
7 years agoJonathan
7 years agoPat Oliver Interior Design
7 years agominnie101
7 years agoJonathan
7 years agoMaire
7 years agominnie101
7 years agoMaire
7 years agoOnePlan
7 years ago











User