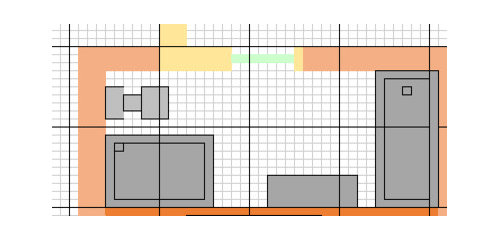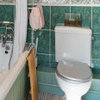Need help for ensuite design
aj0051
7 years ago
I am trying to design a new ensuite bathroom layout in a space 1.7m by 3.7m. The doorway (green) from the bedroom is from the topside of the picture (although it can be moved left or right a bit, the left hand wall is the outside wall (where the drains need to go), and the dark orange wall is a new stud wall (splitting another bedroom into 2.) If need be we could use a bit more than 1.7m. I'm trying to fit a bath (maybe freedstanding/drain in the middle) and a good size shower (I've worked on 1200x1800.
Big squares are 1m x 1m.
Any pointers appreciated :)

Houzz uses cookies and similar technologies to personalise my experience, serve me relevant content, and improve Houzz products and services. By clicking ‘Accept’ I agree to this, as further described in the Houzz Cookie Policy. I can reject non-essential cookies by clicking ‘Manage Preferences’.




Sara Slade Interiors
aj0051Original Author
Related Discussions
Need help for my Master Bathroom en-suite layout
Q
En-suite Re-design
Q
en-suite or no En-suite
Q
Luxurious en-suite bathroom OR Walk in wardrobe and small en-suite.
Q
Sara Slade Interiors
Jonathan