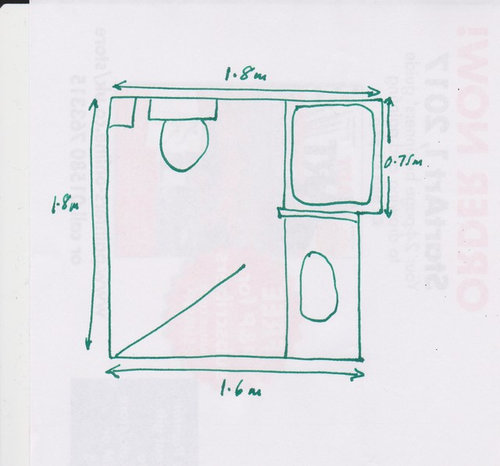En-suite Re-design
Adrienne Crockett
7 years ago
Featured Answer
Sort by:Oldest
Comments (7)
Eugene Human Architecture
7 years agoA S
7 years agoRelated Discussions
Please help with our new en suite design.Are shower panels any good?
Comments (1)I have used Altria whiterock normally used for commercial kitchen walls... What did you use in the end?...See MoreEn-suite and Walk-in wardrobe design ideas
Comments (12)I like that idea!!! Or turn the bathroom into a walk in wardrobe, add en suite to room 3 and have the en suite as a sole en-suite. It comes down to preference of having the master dressing room to be large with the lovely views or the en-suite....See MoreEn-suite or no en-suite
Comments (3)Generally a 4 bed house wants two bathrooms but the room sounds too small to add even a tiny en suite. Is that the biggest room? Could one of the other rooms have the en suite added, or be reduced in size to accommodate the en suite to the master?...See MoreAwkward en-suite with soak tub - design dilemma
Comments (0)Hello everyone, I have two areas I would like some advice on please. The wall behind new sink/existing over stairs cupboard wall ( I’ve put big red arrows on the photo) Shower enclosure style/design The idea for the space. 1200 x 800 shower tray - Immediately on the left as you open the door. (Right hinged door) Omni Soak Tub - Immediately on right - Just fitting over stair wedge! we will be sitting it on a small platform in the corner. Quartz top around top of tub edge and running into the cupboard base ( right in the corner of room) not sure on bath panel yet. W/Mount vanity - attached to existing wall in question ( see photo with red arrows on) W/C with concealed cistern beside shower tray Rad in-between WC & Vanity I have created a very basic plan on a kitchen CAD software. see attached photos Point 1. Should I keep the wall in place and install a mirror there ? Would allow for shelving or storage unit in the space of existing cupboard Or knock down the wall to open the space up to alternative design/storage ideas. Wall mounted mirror? and storage. I would like to keep some space for my head to rest when soaking in the tub, If I can manage to get the bath height to tie in with cupboard height & basin height ( Wow there are so many things to consider) Point 2 . Due to an awkward stair case the access to upstairs of the house is limited - Any glass shower screen needs to fit through a bedroom window. ( We just managed to get wardrobe sliding doors 915mm x 2200mm in the window - with minimal packaging on it) My Husbands ideas is to build a full height wall on the 1200mm shower wall, closest to WC position & leave the 800 end open as walk in shower( which will actually be 675mm due to kick in the wall) or maybe a diverter panel. ( I fear this might feel a bit over powering) I think a half wall & then the largest piece of glass we can fit through the window. If we build the wall the same depth as the concealed cistern this would add storage for toilet paper either side of cistern. This idea also keeps more glazing in the space. Oh i forgot to mention there is no window in the space! Any comments, ideas, feedback is very much appreciated. Thanks in advance for your time and ideas x Before we started Basin will be on this wall to left. knock top half out or not? 80cm tray and cistern on this wall 1200 shower wall Wc in corner Over stairs - soak tub here Rad on this wall Rough plan and rough dims...See MoreAdrienne Crockett
7 years agoAdrienne Crockett
7 years agoA S
7 years agoAdrienne Crockett
7 years ago

Sponsored
More Discussions





A S