Awkward en-suite with soak tub - design dilemma
Hello everyone,
I have two areas I would like some advice on please.
- The wall behind new sink/existing over stairs cupboard wall ( I’ve put big red arrows on the photo)
- Shower enclosure style/design
The idea for the space.
1200 x 800 shower tray - Immediately on the left as you open the door. (Right hinged door)
Omni Soak Tub - Immediately on right - Just fitting over stair wedge! we will be sitting it on a small platform in the corner. Quartz top around top of tub edge and running into the cupboard base ( right in the corner of room) not sure on bath panel yet.
W/Mount vanity - attached to existing wall in question ( see photo with red arrows on)
W/C with concealed cistern beside shower tray
Rad in-between WC & Vanity
I have created a very basic plan on a kitchen CAD software. see attached photos
Point 1. Should I keep the wall in place and install a mirror there ?
Would allow for shelving or storage unit in the space of existing cupboard
Or
knock down the wall to open the space up to alternative design/storage ideas. Wall mounted mirror? and storage.
I would like to keep some space for my head to rest when soaking in the tub, If I can manage to get the bath height to tie in with cupboard height & basin height ( Wow there are so many things to consider)
Point 2 .
Due to an awkward stair case the access to upstairs of the house is limited - Any glass shower screen needs to fit through a bedroom window.
( We just managed to get wardrobe sliding doors 915mm x 2200mm in the window - with minimal packaging on it)
My Husbands ideas is to build a full height wall on the 1200mm shower wall, closest to WC position & leave the 800 end open as walk in shower( which will actually be 675mm due to kick in the wall) or maybe a diverter panel. ( I fear this might feel a bit over powering)
I think a half wall & then the largest piece of glass we can fit through the window.
If we build the wall the same depth as the concealed cistern this would add storage for toilet paper either side of cistern.
This idea also keeps more glazing in the space.
Oh i forgot to mention there is no window in the space!
Any comments, ideas, feedback is very much appreciated.
Thanks in advance for your time and ideas x
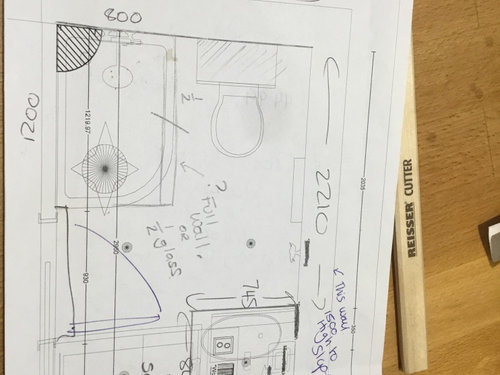
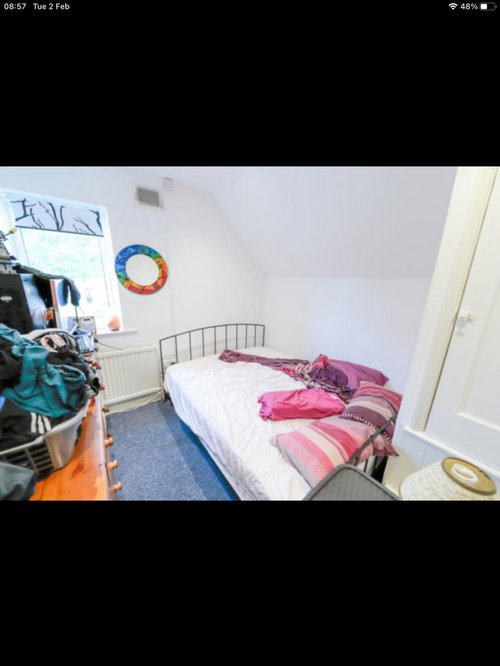

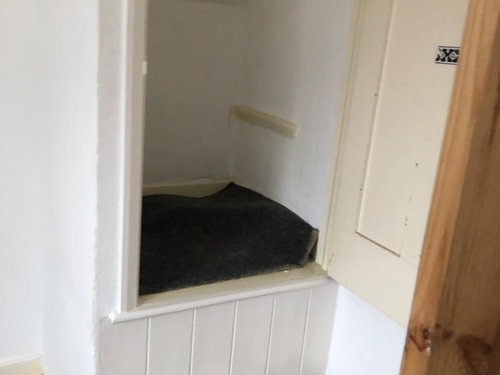
Before we started
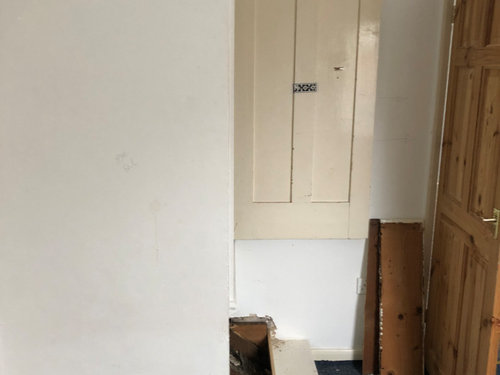
Basin will be on this wall to left. knock top half out or not?

80cm tray and cistern on this wall
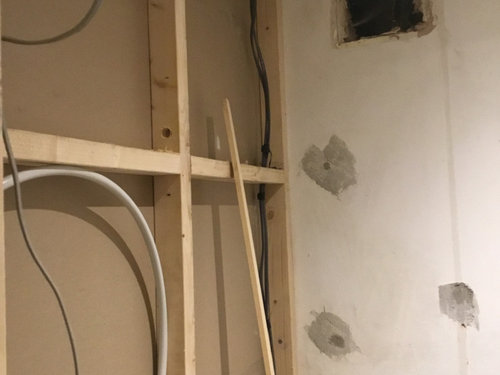
1200 shower wall
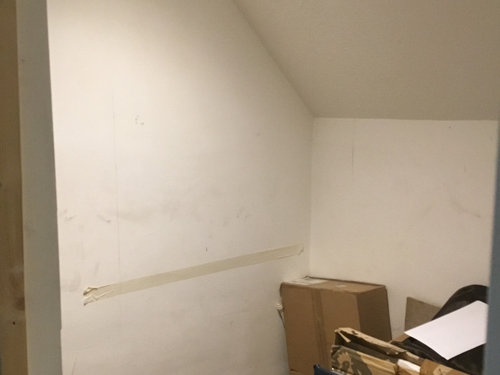
Wc in corner

Over stairs - soak tub here
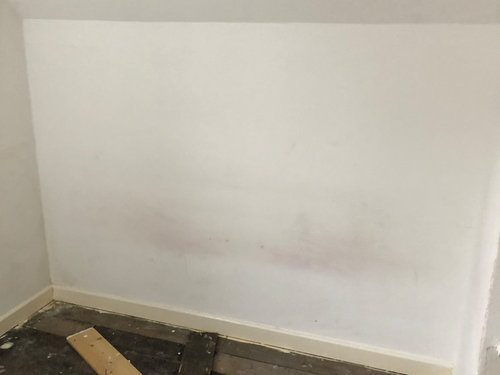
Rad on this wall
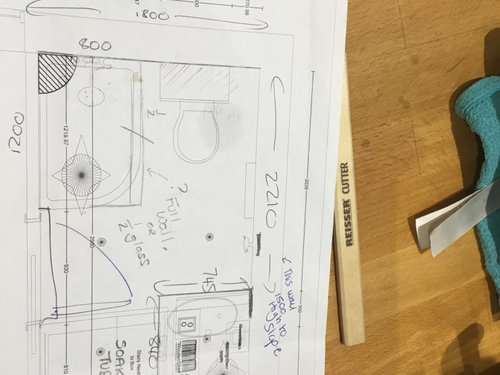
Rough plan and rough dims





Related Discussions
Soaking tub for master bath?
Q
Share your design dilemma and win Dulux paint!
Q
CLOSED In need of a makeover? WIN a bespoke design for your space!
Q
En-Suite sizing/layout help
Q