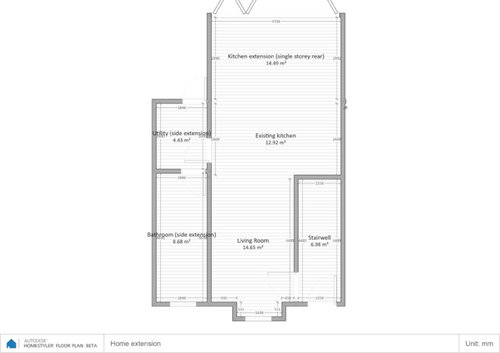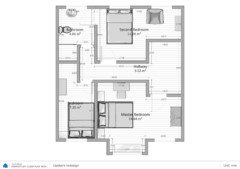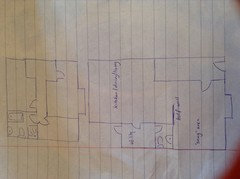Side / rear extension layout ideas
Scott Sinclair
7 years ago
Featured Answer
Sort by:Oldest
Comments (19)
tamp75
7 years agotamp75
7 years agoRelated Discussions
1930s House Side and Rear Garage/ Family Room Extension
Comments (7)I think a parapet wall would be nice. You could have some form of pattern in the brickwork to make it more interesting. Im not sure if you'll like the idea but if you put in a 2ft or so (?) wall where the hall door opens in you could have the tv in that corner and then a corner sofa in the bottom right. It would mean changing the position of the bifolds though. Have you considered having a door to the utility from the hall? You could then lose the kitchen one and have an L shaped kitchen. Or if you need the door to the utility move it closer to the door from the hall. I appreciate it's a lot of doors but am just thinking of trekking back and forth with washing. Do you already own the dining table? What will you have between the family area and playroom?...See MoreGround Floor Kitchen and Rear Extension Layout Dilemma
Comments (3)Hi Jonathan, Thanks for your feedback and alternative solution. I like the way you've moved the kitchen around as it really helps to utilise the space well. I think our issue is that we have too many things we want to include on the list to have on the ground floor: 1. Formal Living Room 2. Dining Room 3. Lounge/TV Room 4. Guest Bedroom 5. Kids Playroom 6. Utility/Boot Room 7. Kitchen 8. Toilet 9. Guest Shower/Toilet I've uploaded the floor plan again with the rooms in their preferred locations, but will be flexible if another more flowing plan can come about. The window where the Boot Room is actually meant to be a door, to quickly access the garden if there is a need without having to open up the bi-fold doors. So if the kitchen was to be moved across into the boot room corner, access to the door will be required. Currently the Boot Room space is about 4m long, we have thought of reducing it to 3m and push all the rooms below it up a little so we can have more space in the Play room and Guest bedroom. Any other alternatives /ideas would be greatly appreciated....See More6m rear extension layout and roof light ideas
Comments (20)I think the above comments are all really valid regarding sloping the roof of the extension and joining the existing and new with glazing. This is a really nice way to bring some light into the middle area - adding a window here is also worthwhile if possible if you are end of terrace. The Planners may allow you to have a view out as well as light as long as it is not overlooking. Your current lantern location also doesn't align with either the dining table or island, which may look a little off balance. Also remember to consider the location of any lighting so it doesn't clash with your glazing; pendants and spotlights as these will be what give you ambience and should provide atmosphere and task lighting. We did a similar project recently, extending an existing victorian terrace to house a kitchen/diner. We actually added flat roof lights along the long wall, giving natural light and views over the kitchen workspace and dining area. Would you like a half hour interior design consultation for some friendly one-to-one advice? We have a couple of slots each week for £125+vat. The consultation includes a friendly video chat to talk through your space and discuss your project ideas and needs. I follow up the video call with digital moodboards tailored to your budget, a layout suggestion and product recommendations. I will also follow up with a phone call....See MoreHelp :) 1930s Rear and Side Extension Layout Advice
Comments (3)Yes, I meant opening up the right side wall to incorporate that pantry/utility space into the kitchen. You could maybe compromise and keep a pillar at that corner instead of opening it all up fully? Looks like pillar/corner could be at end of island, which I know is not perfect but it could work - gives you an end to the kitchen and provides a little separation for dining table - have a google at extensions with pillars and you might find it would be totally fine. Still a bit more expense as you'd need a steel to go over the larger opening on the right hand wall, but not as much as fully opening it up. Another option for WC would be to put it in the front section of new office (where the sofa is) - separate door from the office space into little loo - and then use the rest of the office as the utility room. The planned pantry/utility could then become office - which I know isn't ideal off the kitchen, but it depends how much you need office to be quiet and away from distractions, or if it's more of a place to charge devices and control/file paperwork. Also an issue with no windows to office (still got rooflight though), but gives the loo the front window (possible issue, I know!) and keeps the loo and utility away from kitchen - or maybe give the utility room the front window so it's nicer when doing laundry. Downstairs loo doesn't need a window....See MoreA B
7 years agoScott Sinclair
7 years agominnie101
7 years agoA B
7 years agoScott Sinclair
7 years agoScott Sinclair
7 years agoScott Sinclair
7 years agoVictoria
7 years agoCarolina
7 years agoScott Sinclair
7 years agoScott Sinclair
7 years agoBambi T
7 years ago








Victoria