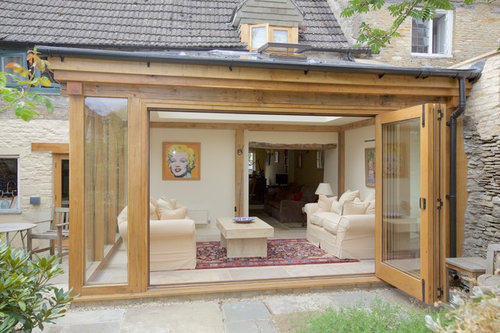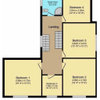Bespoke Oak Orangery Hand-Carved into Existing Stone Wall.
Prime Oak
7 years ago
last modified: 7 years ago
Our clients used to have a fully glazed conservatory that
they found limited the light into their home. They were looking to transform
this into a new extension that would create more usable space and bring more
natural light into their home whilst maintaining a comfortable temperature all
year round.
(Image below: After)

A Prime Oak Orangery was the perfect solution. By extending
with a flat roof orangery they were able to avoid blocking the views from their
first floor windows, whilst the glass lantern encouraged additional primary
daylight and warmth in creating an ambience within the room that they were
sorely missing before.
However, the biggest difference was the bi-folding doors,
which was a choice that they have not regretted. The original French doors they
had, although helped to open up their room, encroached on the usable space due
to opening inwards. Whereas, in contrast, the bi-folding doors fold outwards to
one side, therefore creating more space and allowing the room to extend
seamlessly out into the garden.
All of our buildings are bespoke and with this particular
project our expert fitting team had to hand carve the oak post so that it fit
seamlessly with their existing stone wall.
We can happily say that our clients have been overjoyed with
the transformation.
To find out how we could transform your home or extension,
call us on 01384 296611 or visit www.primeoak.co.uk


Houzz uses cookies and similar technologies to personalise my experience, serve me relevant content, and improve Houzz products and services. By clicking ‘Accept’ I agree to this, as further described in the Houzz Cookie Policy. I can reject non-essential cookies by clicking ‘Manage Preferences’.





Related Discussions
Living room modernise
Q
Hallway using Farrow and Ball Wallpaper and Paint - Advice Please
Q
What would you do with this off-centre fireplace?
Q
Show us your sheds and garden rooms!
Q