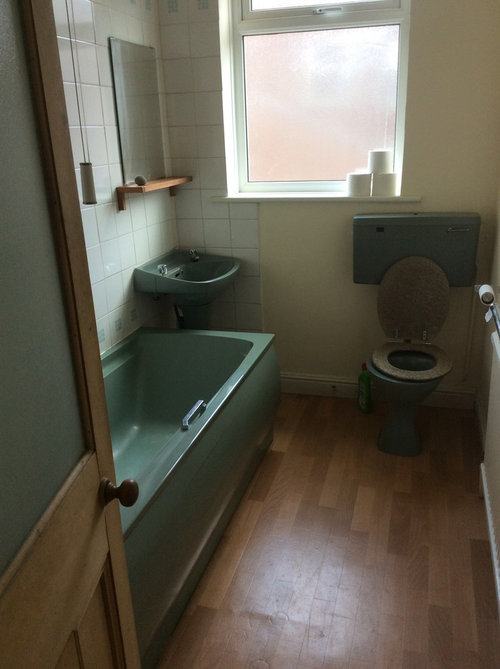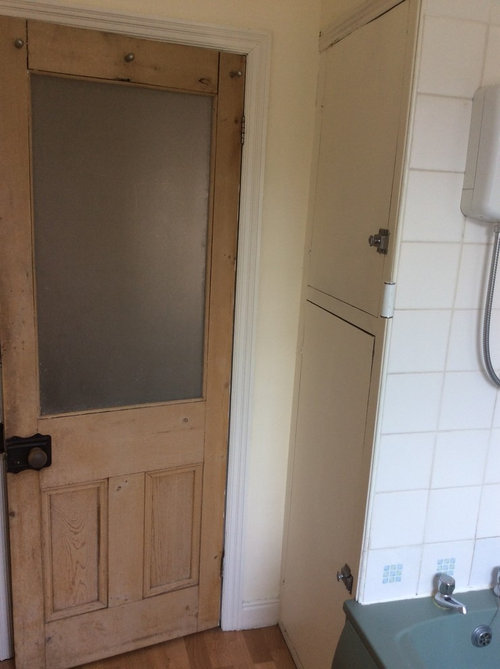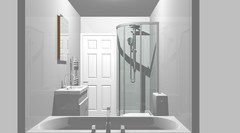Bathroom layout help
Kelly Parker
7 years ago
Featured Answer
Sort by:Oldest
Comments (18)
J
7 years agoRelated Discussions
Bathroom layout help
Comments (7)Thanks for giving it some thought Johnathan. You're right I should've given a bit more information. There's currently a cupboard in the room which would've at some point housed a water tank, this is now used as an airing cupboard for all our linen and towels. However the cupboard is far too deep, you can reach the back of it and everything gets in a mess. So I want this all knocked out and a new linen cupboard to be built. My idea was to put this cupboard where one of the doors are now, that way linen can be accessed from the landing. The bathroom planner went with this idea and has actually reduced the length of the room where the toilet is by a foot. As it would be a simple case of retaining a bit of the wall to be knocked down and then putting in a stud wall to create the back of the cupboard. The soil pipe is located where the toilet is on the plan, the bathroom fitter was relaxed about moving the toilet but said it's best to keep it on an exterior wall if possible, if moving it around you also need to take into account boxing in which eats into the room....See MoreBathroom layout help
Comments (9)I don't think you have the room for an oblong shower. It leaves you with only a 60cm gap to put the vanity. The toilet looks weird if you don't put it in the middle of the window too. Although, if you do put it in the middle of the window, you may have room for a little more storage on the right hand wall as you walk in . The vanity in your plan would have to go right up to the glass of the shower, as the bath will unlikely to be no less than 700 wide. 700 plus 600 for the vanity and 800 for the shower is 2100mm ( your total ) I think you can improve on this layout. You can get baths with storage underneath. I'd change the shower for an offset quadrant at 800 x 1200mm. I'd move the Vanity and Toilet to the right hand wall and have a combination vanity / toilet. You can then fit extra storage in to the gap between the shower and the boiler without making it look cramped....See MoreBathroom Layout Help Please!
Comments (1)Hi, you have a great size bathroom, you could easily fit a freestanding bath and a shower in there. If you have a look at the sketch attached, you can see how we would design the layout. If you are based in London or in the area we would be happy to organise a free bathroom survey for you and provide you with your personalised design. We are an end-to-end bathroom refurbishment company and could also take care of the supply of sanitary ware and installation of your new bathroom....See MoreFamily bathroom layout Help please!
Comments (3)The crucial thing with moving a toilet - on a practical level - is understanding where the soil pipe is. If it's currently behind the existing loo, you'll have a lot of ugly boxing to hide the pipe if the loo is in the bay window. On an aesthetic level, I have to say I think it would look odd, and it would be very much the first thing you see when you open the door. Positioning something in a bay window conveys a sense of importance to it, so I think it will look like the toilet is your most treasured thing in the room :) I think in your shoes I would move the toilet 90 degrees so it's on the side wall, and install a single, beautiful sink unit in place of the existing one. The bathroom isn't huge so I think you need to question how often you would genuinely use a double sink - would you really ever have two people in there at once? Double sinks are lovely and we are all hankering after them because you see so many stylish pictures of them (I think they appeal to a human need for symmetry!) - but the greatest luxury you can have is a sense of space, and I think the room would feel cramped if you try to squeeze one in. Better to spend your budget on a single beautiful sink, create symmetry with wall lights around the mirror, and position a huge houseplant in the bay window (get rid of the bidet first, obviously!). You could consider moving the loo to where the sink currently is, changing the way the door opens to the other side - so the loo would effectively be hidden when you open the door. The boxing would sit more comfortably on that side. Not sure if there is room for the loo with enough space in front of it there though, so you'd need to check that out with accurate measurements....See MoreJ
7 years agoJ
7 years agoKelly Parker
7 years agoS L
7 years agoKelly Parker
7 years agoCaldicot Kitchen & Bathroom Centre
7 years agoBambi T
7 years agoKelly Parker
7 years agoNajeebah
7 years agoCaldicot Kitchen & Bathroom Centre
7 years agoCaldicot Kitchen & Bathroom Centre
7 years agoKelly Parker
7 years agoCaldicot Kitchen & Bathroom Centre
7 years agoJoanna C
7 years agoBreda Mcloughlin
7 years agoAce Your Space
7 years ago
















Najeebah