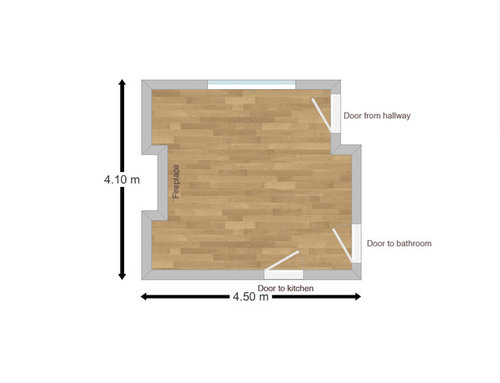Help with layout for awkward living room
Vicki M
7 years ago
Help please! My living room is kinda awkward in that it is a throughway to the kitchen, with a bathroom door off it also, so these walkways need to stay fairly clear. The room is a reasonable size, but once you take into account the walkway from the hall to the kitchen it cuts off a lot of the space.
Removing the chimney breast feels like it'd help a lot, but it's a party wall and I don't think I'd be living here long enough to make the cost of removing it worth it. If it's staying I like the idea of having built in cupboards and shelves either side of it in the recesses. Had considered having a TV about the fireplace mantle but I think the sofas would be too close to view it at that angle.
Currently I have zero furniture so sofas etc. are all fair game! As well as sofas and a TV I'd like to be able to squeeze a table and some chairs in here too.

Houzz uses cookies and similar technologies to personalise my experience, serve me relevant content, and improve Houzz products and services. By clicking ‘Accept’ I agree to this, as further described in the Houzz Cookie Policy. I can reject non-essential cookies by clicking ‘Manage Preferences’.





Isidora Markovic
Related Discussions
Awkward living room with 2 doors - please help!
Q
Awkward living room with 2 doors - please help!
Q
Need help with awkward utility room layout
Q
Awkward living room shape, layout ideas??
Q