Need your help with this bathroom! Project come to grinding halt!
design novice
7 years ago
last modified: 7 years ago
Featured Answer
Sort by:Oldest
Comments (15)
Mary
7 years agoDaisy England
7 years agoRelated Discussions
Need help with our small bathroom
Comments (25)I wouldn't change much regarding the layout/placement of white goods either. But it'd be possible to get some extra. For example, an L- or P-shaped shower bath would get a nicer shower space. You'd end up with the wider part by the window though so may then also consider opaque glazing or a screen there. A concealed cistern in the back wall would bring that forward by around 10cm. If you don't want to loose all that space, a boxed-in cistern and shelves above may give you a little storage back. On the washing machine: you triggered my inner geek :-) This may be possible. You need to research a few things for this: A) a slim depth washing machine (usually 425mm) B) availability of a height reduction kit for it (if these are avail gets height down from 850mm to 800mm) C) use an extra-flat bottle trap for the basin D) partly embed that into a thin washtable (to make the surface then a total of ~100mm above the machine) If all these go together it should just be possible to fit washtable, drains, basin trap and the machine underneath into a box about 910x600x500mm (HxWxD) which is kitchen unit height. The countertop sink would sit above that. Maybe a little bit of extra space could be gained still if you'd construct a basin from a flat shower tray with an integrated trap (a Wedi fundo plano is 60mm high) but I'm not sure how to put the washing machine drain on then. Good luck!...See MoreNeed to fit a big bathroom in loft, any ideas?
Comments (36)Karen, to be honest with you, you do not really need the council's approval (or Lawful Develpment Certificate). As long as you are absolutely sure that what you are doing is within PD, you can just go ahead. The LDC is for future buyers, and can be gained retrospectively. I didn't wait for it on either of my projects - by the time it came from Lambeth I had basically finished the outside of the loft. It is absolutely critical that if you do this, you make sure your plans are compliant though...with loft conversions that is mainly making sure that you do not exceed the maximum additional volume measurements, and that the dormer is set back 20cm from the edge of the original roof. Do make sure your builder is on top of the necessary building control notifications and inspections though - this takes much more effort, and is nothing to do with planning, and absolutely compulsory. Happy to tell you more about this/answer questions: you have my e-mail address. Everything from the specification of windows,through insulation depth required, to position of plug sockets is controlled and needs to be correct. In my experience, plenty of builders don't know enough about the regs and bodge things. https://www.planningportal.co.uk/info/200130/common_projects/120/what_to_do_next/3...See MoreHi. Need your worthy opinions for bathroom redesigning
Comments (5)Hi Shahzaib As a designer I always find it works really well if you can create 2 circuits in the bathroom, one for low level lighting and one for main lighting. As you can see in the first picture below we used Altea Mini uplighters to create the effect for uplighting and floor washing which offers ambient and indirect lighting if you want that candlelight experience. For overhead lighting we would usually opt for downlighters in the form of the Atlas or the Eiger as both are IP44 rated for the bathroom and offer a baffled anti glare light. If you have the opportunity, niche lighting also works for background lighting, please see the second image in which we used the Selene niche led. I hope this helps but i wish you like with your project....See MoreBathroom boost needed..
Comments (9)Since this is a guest shower room I wouldn’t go overboard. For me the room seems very white and the floor is a slightly warmer colour and perhaps the wall colour could be warmed up- there are plenty of white surfaces in here so if you painted the walls a strong colour (such as F&B- Downpipe that has a blue quality) it would be balanced. Then all you really need is a big mirror behind the basin- if the walls are dark then I would get a mirror with a marble surround to tie in with the floor....See Moredesign novice
7 years agoLUSSO
7 years agoMary
7 years agoMary
7 years agoalberttatlocksnose
7 years agoKerry Donnelly
7 years agoalberttatlocksnose
7 years ago
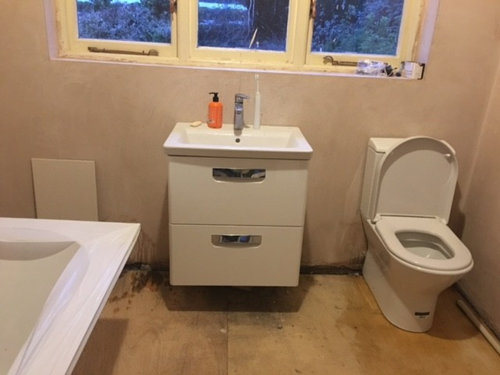
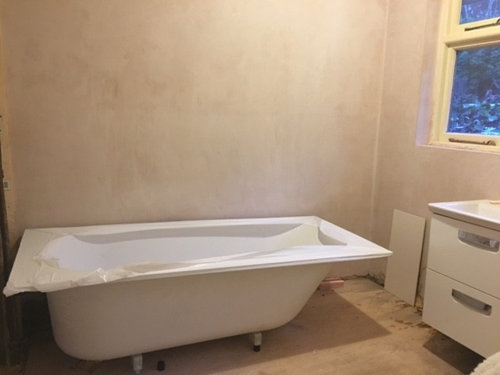
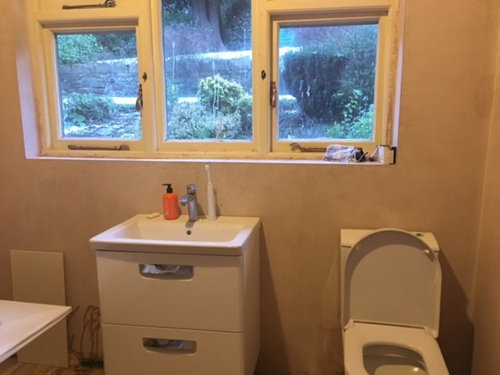
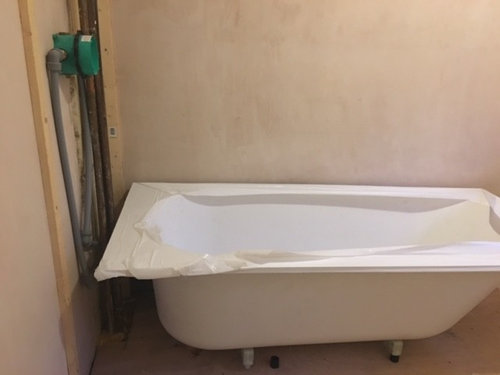
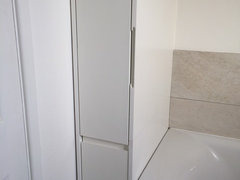
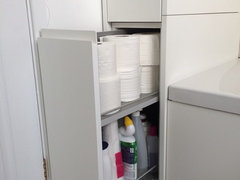
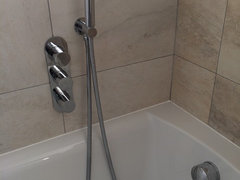
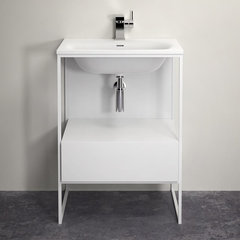
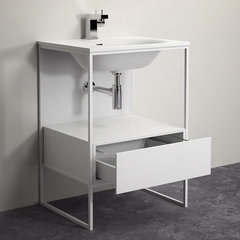
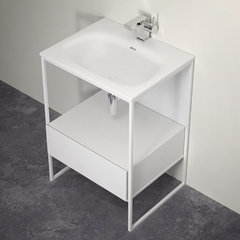
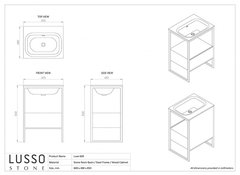
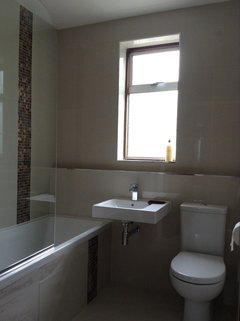
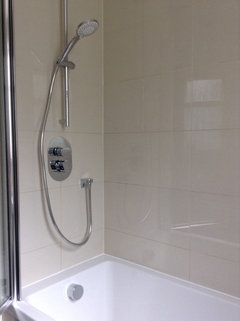
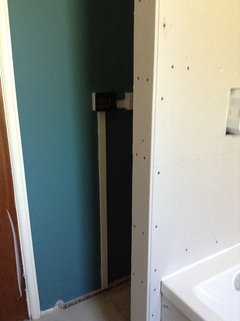






Carolina